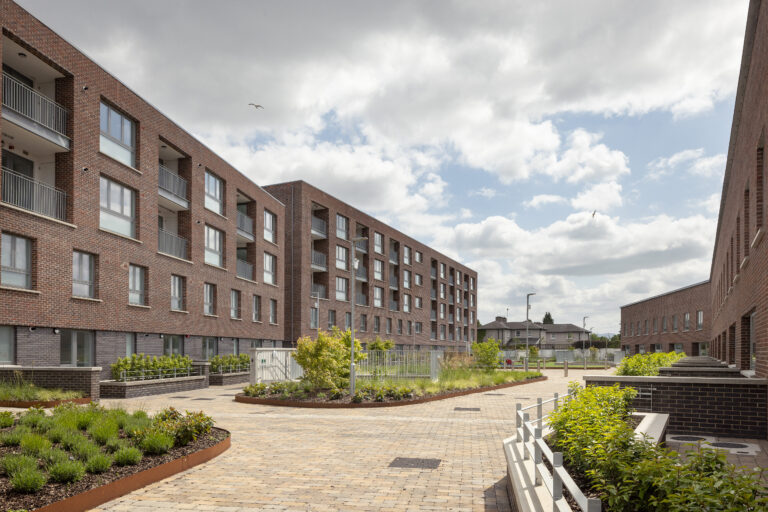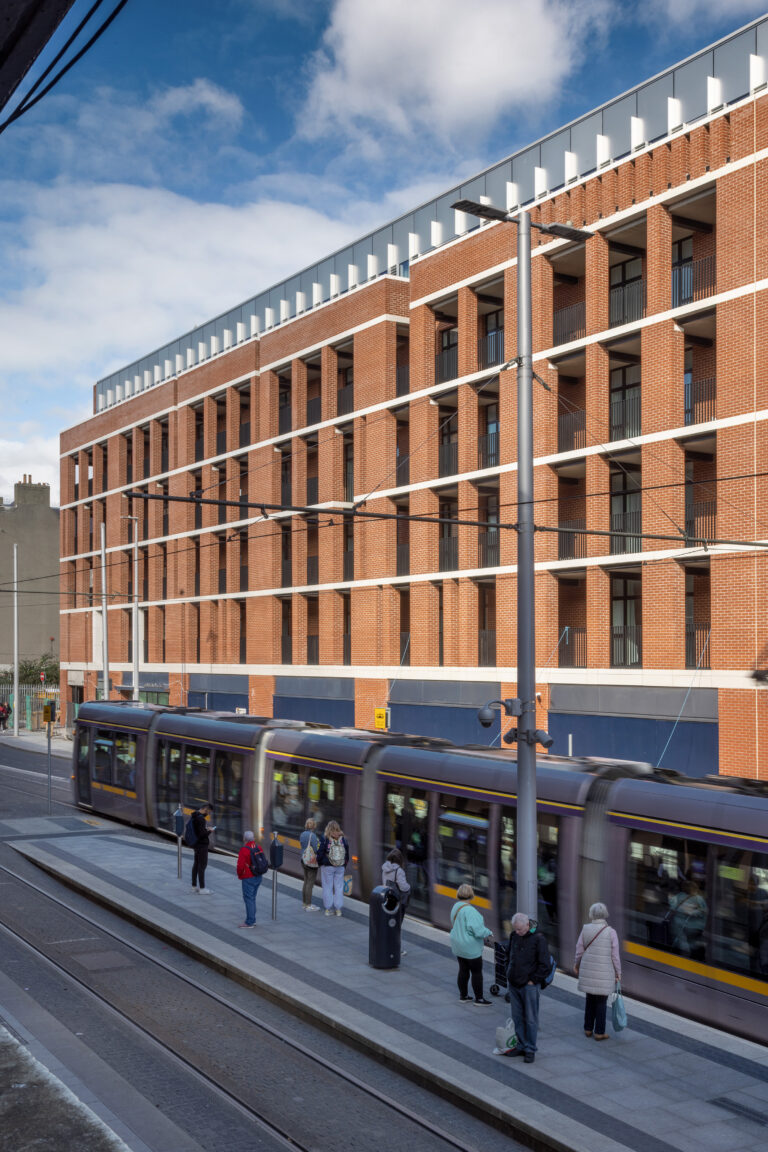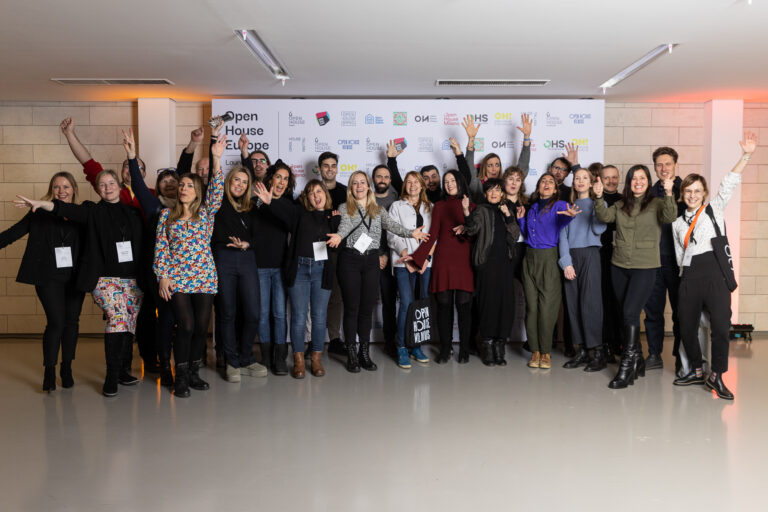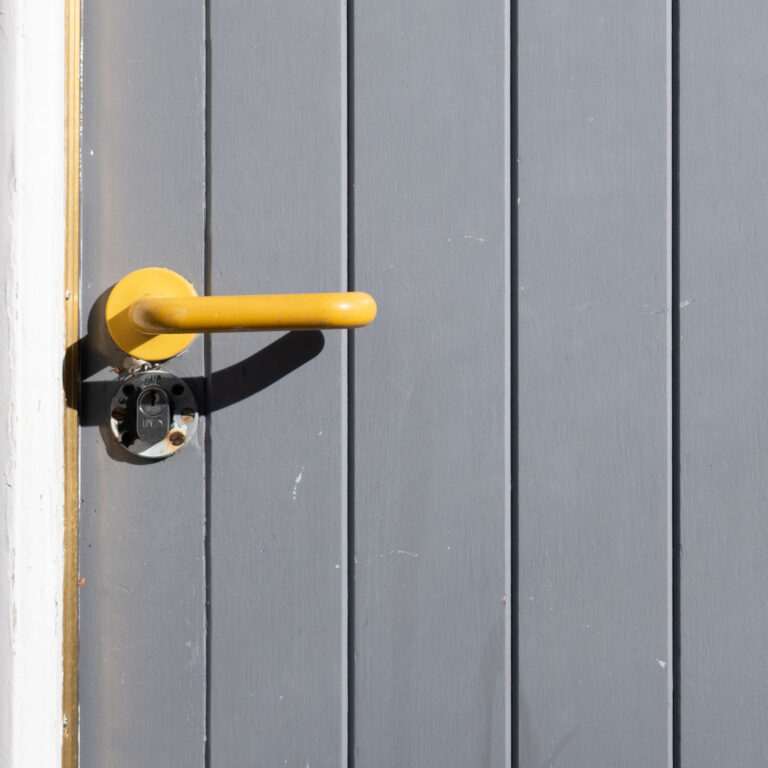Journal •
Holding the Edge – Easterly Outposts for Growing and Learning
St David’s Secondary School perches on the water’s edge in Greystones. This project seeks to transform the small and sloped site by densifying the school accommodation: building up and laying down. A lighthouse of teaching spaces sits between two existing buildings, while a ground-based sports hall pegs out the territory for play, allowing for an increased school population of 750. The two new elements are connected with an intense landscape intervention navigating the levels across the site.
The suppression of the sports facility sets the lower datum for the project – it sits down a level with large windows as periscopes – like an extension of the sea bed with the school in effect growing out of this, and recreation space carved out around it. Seaweed traces are etched into this field of play. In the way that seaweed adheres to rocks and floats free on an incoming tide, the landscape geometries act as eddies and fronds containing seats, circulation and planting to anchor the contrasting orthogonal four-square buildings.
Two existing blocks are now linked with open social and circulation space on two levels. A concrete floor, like the tide coming into the building, reaches through from the entrance at Marine Road to Kimberley Road on the far side. Views run through the urban block from east to west, with light tracks across the floor and a sundial for the school day. There is a leafy courtyard to aerate inner rooms, a sheltered haven when the wind buffets the brick bastion.
Steps and ramps inside allow for playful and universal use, threading their way around and linking all of the teaching spaces. Space has been scaled and crafted for the needs of every individual – there are high and low spaces, benches for one or for many, inside and outside places to learn. A four-storey lightwell draws the light into the middle of the plan and acts as a collecting and connecting device on the upper floors. Board-marked concrete stratifies and measures it like a yardstick for height. The library on the first floor takes up the full width of the sea view, with timber study carrels in a book-lined room, the sea bouncing light into the heart of the building. On the upper levels, two art rooms are located to give both a sea and a mountain prospect for the students. A window looking south gives scope for dreaming, capturing the arc of the beach in a building where rooms for creativity command the sea views and overlook the jostling crank of sport and rock and sea holly. Sharp against the ebbing tide.
By Ruth O’Herlihy MRIAI
Director
McCullough Mulvin Architects








