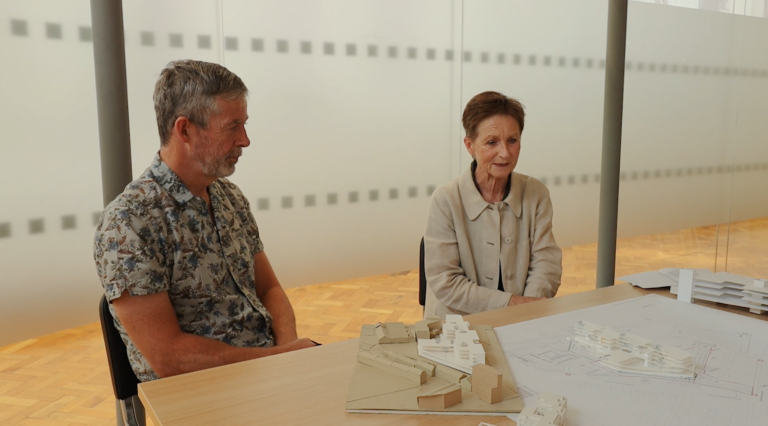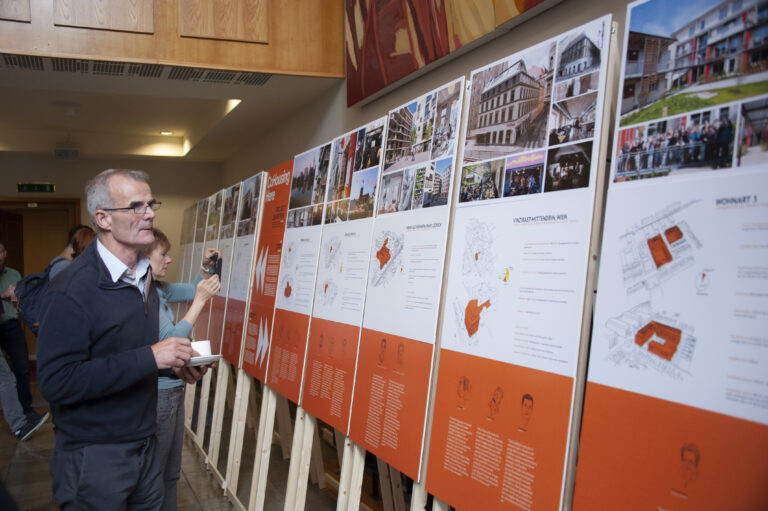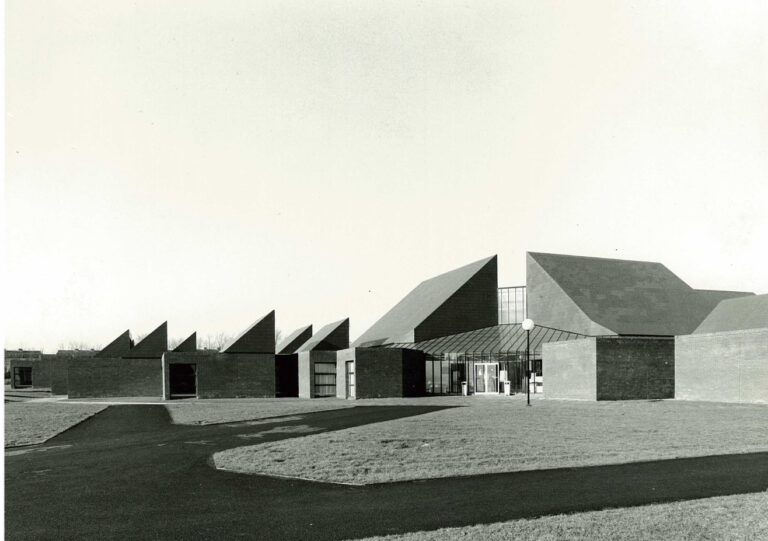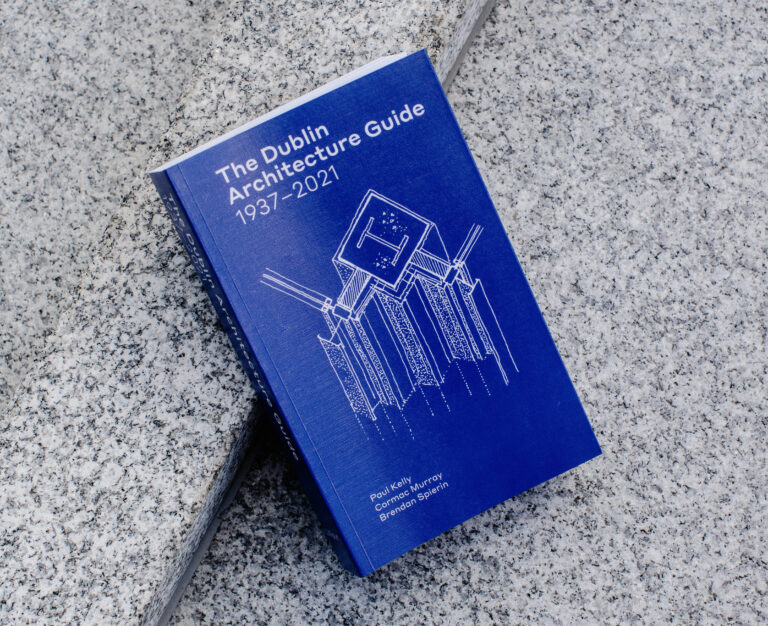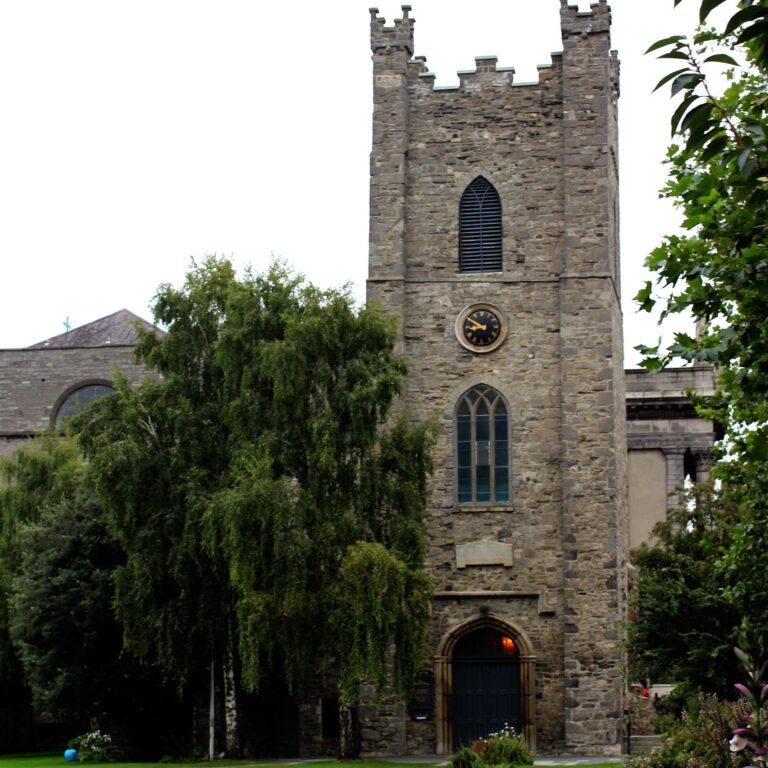Journal •
Dominick Street Regeneration Project
Dublin City Council has recently completed a mixed-use development on Dominick St Lower and residents have begun moving into the apartments. Dominick Hall represents the first phase of the long-term ambition for the social, economic and environmental regeneration of the former flat complex and establishes the rules for future development on sites in this north inner city area. The 2010 Dominick Street Regeneration Masterplan identified opportunities to provide an appropriate balance between high-quality residential uses and other uses in the area and to create an active, dynamic and inviting streetscape. The mixed-use development delivers high-quality, energy-efficient and accessible homes, as well as commercial and community spaces to promote an inclusive inner city community, employment opportunities and a sustainable neighbourhood.
The recently completed mixed-use development sits on the site of the previous Dominick Street flats and is located on the east side of Lower Dominick Street at the junction with Parnell Street. The project includes 72 new homes, a community centre, a residential courtyard, ground floor commercial space, car parking and street improvement works on Dominick Street and Dominick Place. The design of the building aims to separate the private world of the residents from the public nature of the city centre.

The apartments are located above street level and stacked over the ground-floor commercial space and community centre. Two main staircases lead to a semi-private landscaped courtyard at the first-floor level, from where the apartment block entrances are accessed. The private continuous balconies facing Dominick Street Lower provide a further buffer from the busy street for the residents. A short terrace of townhouses overlooks Dominick Place, bringing to life the new side street and improved pedestrian access to Parnell Square.
The new urban block re-establishes the building line of the former historic residential street. The contemporary façade frames the east side of the street and integrates well with the Georgian terraces and St Saviours Church to the north of the site. The buildings are crafted using a simple palette of traditional materials and the detailing is well-considered and consistent. The new residents will enjoy high-quality apartment living in the city centre, along with the benefits of new commercial and community uses at ground floor level and a variety of local amenities and improved transport links.



PROJECT TEAM
Client: Dublin City Council Housing and Community Services
Project Liaison: Dublin City Council, City Architects Division
Architects: Carr Cotter Naessens & Co/Denis Byrne Architects
Structural & Civil Engineers: Nicholas O Dwyer Consulting Engineers
M&E Services Engineers: : MMA Ltd
Quantity Surveyors: JJ Casey & Co Ltd
PSDP: O Byrne Jenkins
Contractors: Duggan Brothers Contractors Limited
 View looking north along Dominick Street Lower. Credit: Paul Tierney
View looking north along Dominick Street Lower. Credit: Paul Tierney 




