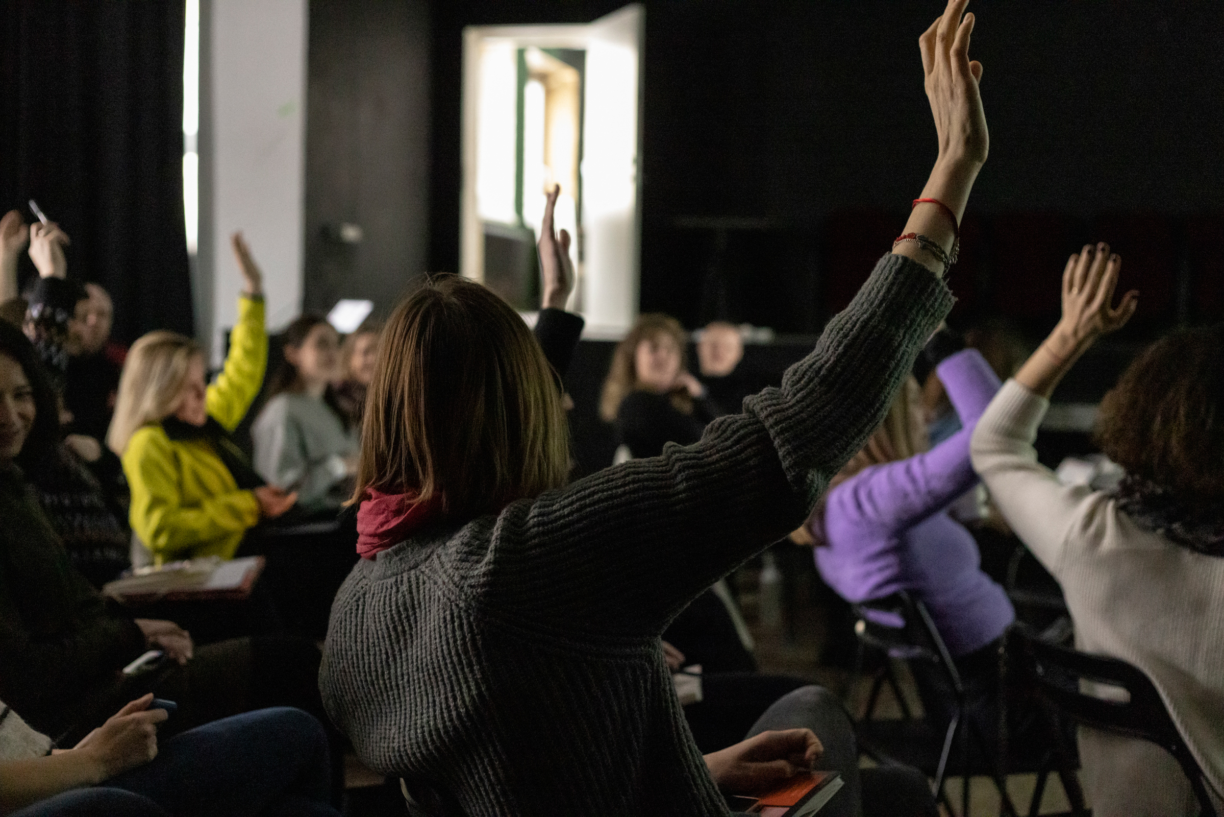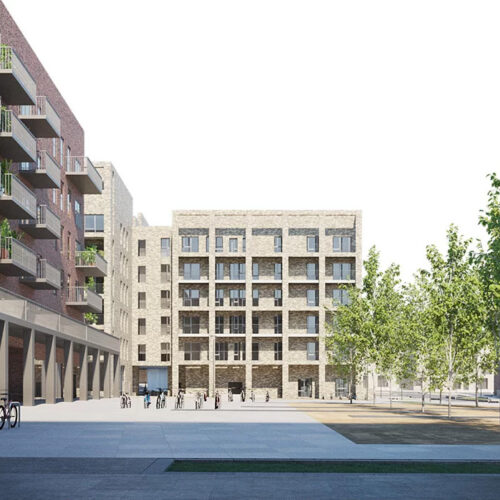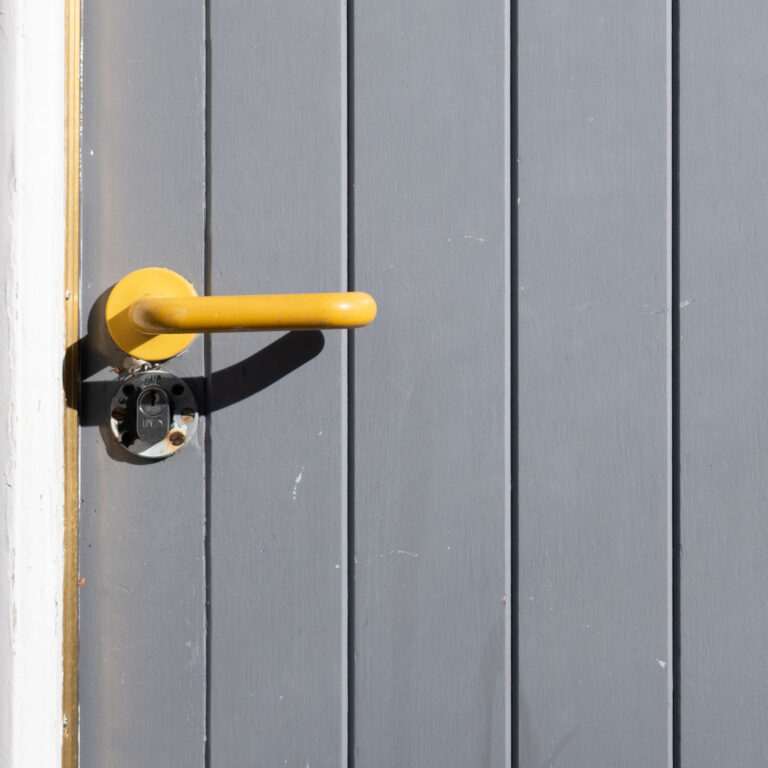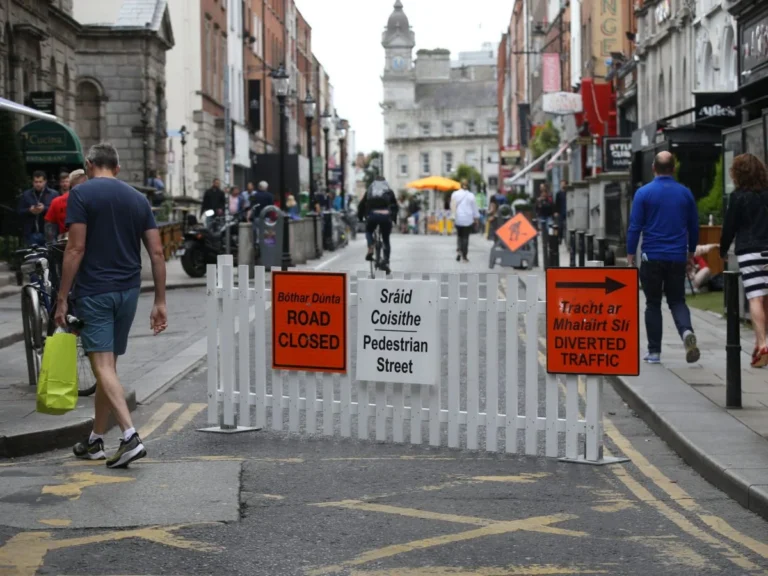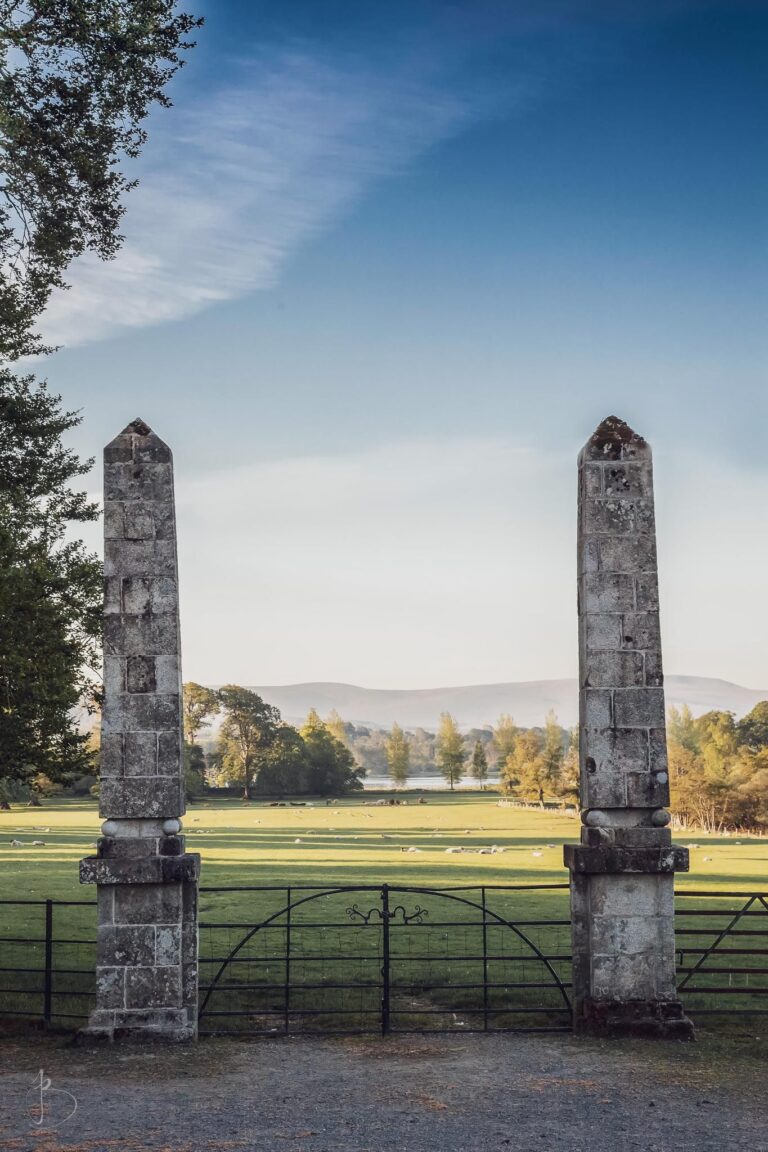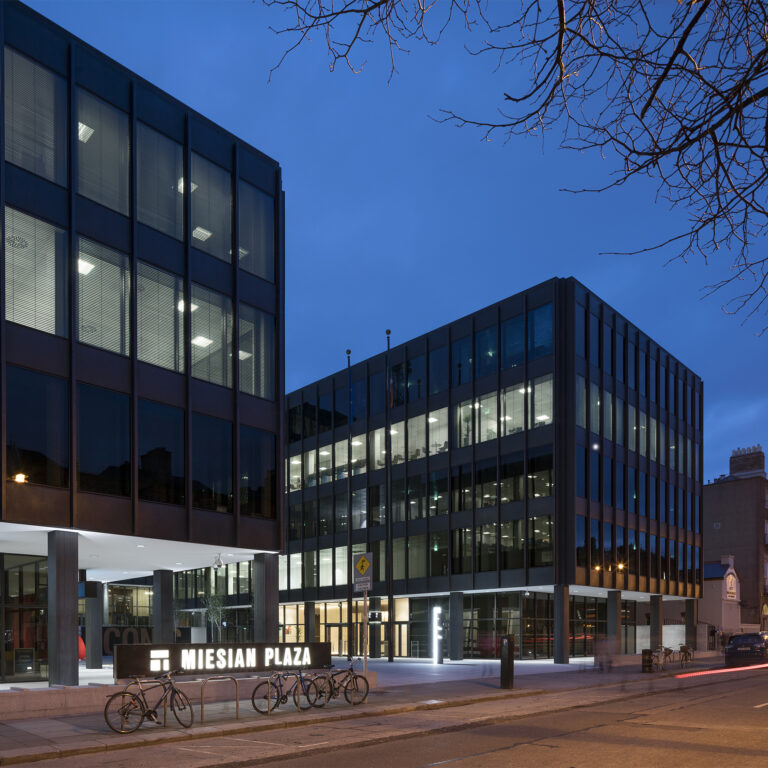Journal •
Open House Europe: co funded by the European Union
Earlier this year, along with 11 other cities across Europe, Open House Dublin and the Irish Architecture Foundation received funding from the European Union for an ambitious 3-year project.
The concept of Open House originated in 1992 in London to promote a better understanding of architecture for the public. At the heart of this idea is accessible learning through direct experience of the buildings themselves and interactions between professionals and citizens. Since 1992, almost 50 cities worldwide have adopted this unique format.
To improve and expand this format, a new collaborative project was initiated by 11 European cultural organisations that annually organise 12 Open House events in Athens, Bilbao, Brno, Dublin, Essen, Lisbon, Milan, multiple cities in Slovenia, Stockholm, Tallinn, Thessaloniki, and Vilnius. The project will seek to include Open House festivals in other European cities and further knowledge exchange by collaborating with the extended Open House Worldwide network.
The three-year project will focus each year on a new direction: sustainability, accessibility and inclusion, and future heritage. These thematic axes will allow Open House Europe to shape the agenda for a debate about contemporary and heritage architecture, its values and quality. The objectives of the project are aimed at introducing collaborative modes of knowledge sharing, strengthening the position of architecture culture organisations in the sector, promoting education about exceptional examples of architecture and urban environments, engaging audiences, and increasing cultural accessibility.
This year as part of Open House Europe we were thrilled to feature architectural projects and events linking in to our shared theme ‘Building Futures Together’ throughout our programme. The landmark EXO building is the tallest commercial office building in Ireland. A unique engineering challenge, the building features a distinctive and highly innovative external exo-skeleton which forms the main structure, leaving a column free floor plate at the perimeter and referencing the iconic blue gantries of the Dublin docklands. The building features an extensive 1000m2 landscaped roof garden to which all tenants have access. Its pristine form responds to its unique location adjacent to the O2 venue, extending the public realm at ground floor under and around the structure. A highly sustainable commercial development, it was the first building project in Europe to achieve LEED V3 Platinum certification ahead of practical completion. As an iconic piece of contemporary commercial architecture and the tallest commercial building in Ireland, the building has already become a new urban marker in the developing Dublin docklands area.
College Crescent by RMA Architects involved remodeling an existing house by replacing an aging conservatory with a new living area on the same footprint and opening up the living spaces. The intention was to keep the spirit of the existing family house with its warmth and mature planting; at the heart of the new house is an indoor garden which screens the various living spaces. A sunken living area is mirrored outside with a sunken patio.
Castle Avenue by Architectural Farm provides a compact contemporary mews house for a couple who are looking to downsize into a functional and energy efficient home. The new house is situated in their original long back garden, down a quiet cul-de-sac serving 6 other dwellings. It relates to its suburban context in scale, form and material but is contemporary in detail. Materials are kept simple with contrasting white sand cement & wet dash renders, to provide variance across the façade, and dark roof tiles to blend into existing roofs in the vicinity. The stairs has a continuous curved stained oak handrail which leads to the landing and office space which is flooded with light from a large roof light above. Light is drawn down into the ground floor living space through a void to create a sense of openness and generosity within the compact plan.
Shanganagh Castle Estate is currently the largest social, affordable & cost rental housing scheme in the country and is being delivered in partnership with Dún Laoghaire-Rathdown County Council and the Land Development Agency. Set within the historic landscape of Shanganagh Castle Demesne adjacent to Shanganagh Park, the development is centred around a new public square, extensive landscaping and an avenue leading to Shanganagh Castle. The scheme will be one of the largest in Europe to be designed to Passive standards, with 8 apartment buildings incorporating 546 apartments, as well as 51 houses and a Crèche. The apartments are design to Passive House Standards, which have higher energy saving criteria than the current Building Regulations. Visitors will get an introduction to the architectural design of the project, as well as the low energy features that are being implemented, including thermal bridge reduction, air-tightness, mechanical, heating and overheating strategies.
Dún Laoghaire-Rathdown County Council Architects hosted a public talk in Dún Laoghaire Rathdown about the future of sustainable travel and public spaces where people could explore the opportunities and challenges for Ireland as our mobility choices are influenced by emissions’ targets, transport policy and behavioural changes in how we shop, commute, carry out family duties and socialise. Dublin City Council’s City Architect’s Public Realm Team hosted a walking tour Climate Change and the Public Realm about how its work contributes to climate action.
With the help of Open House Europe we introduced a new lunchtime talks series to Open House Dublin with one of these talks focused on Climate Action in the city. This was hosted by Séan McCabe, Head of Climate Justice Office and Sustainability at Bohemians Football Club, Phibsboro, the first person in the world to host such an office.
Building Futures Together is what our European collaboration is all about. We want you to share your experiences of Open House Dublin and our city and county as part of our Visual Stories Campaign.
During your visit to the festival we invite you to capture this year’s Open House Europe theme, Building Futures Together, through photography, video (max 60sec), drawing, or any other form of visual storytelling. We welcome your unique perspective on architecture and sustainability in Dublin. This open call is not a competition but a chance to share your story about architecture and sustainability in your city, county and community.
Submit your Visual Story here
A selection of visual stories will be presented in an exhibition in Lisbon in December at the Open House Europe Annual Summit. Later on, the exhibition will travel across different local Open House events in Europe. Selected visual stories will be featured in a printed publication and online.


