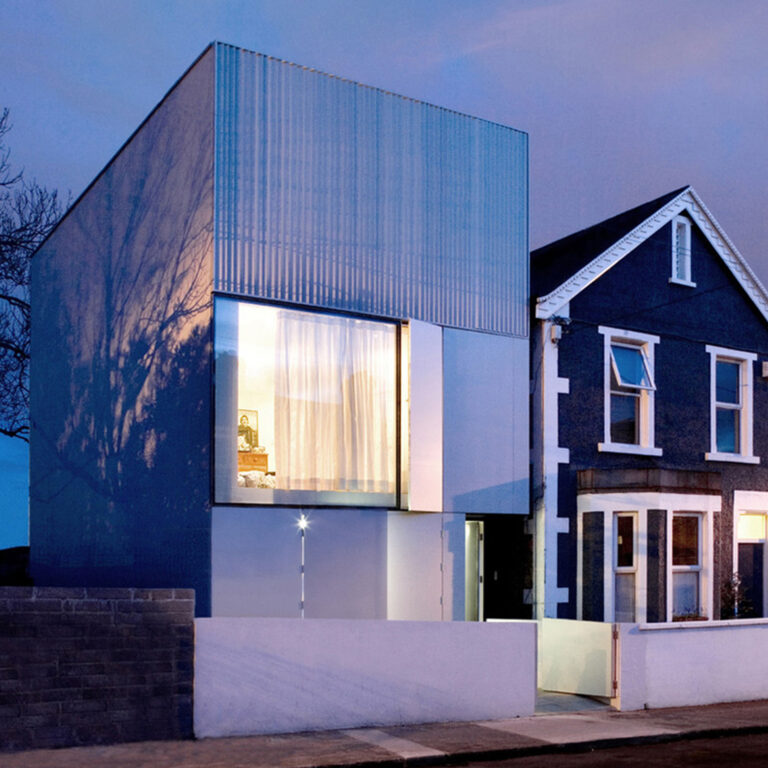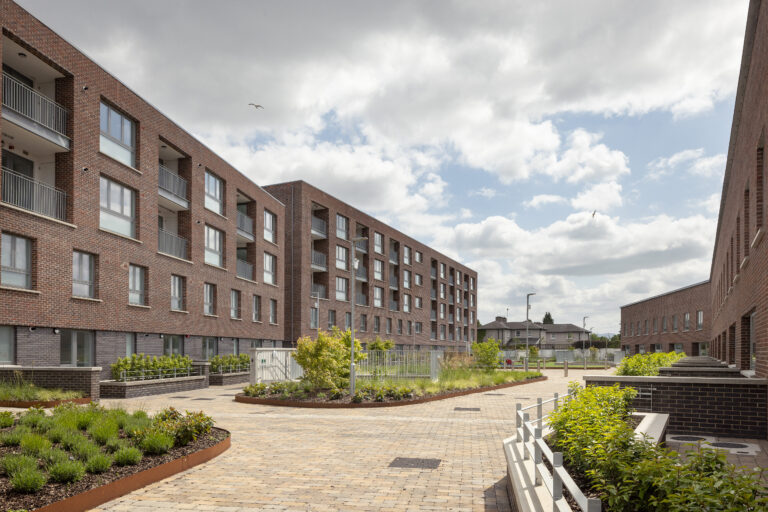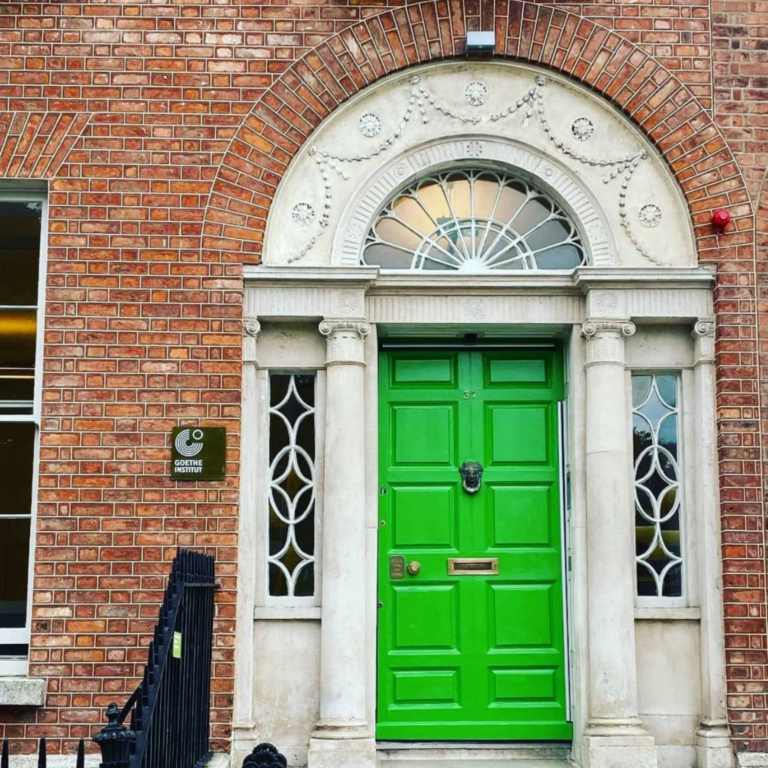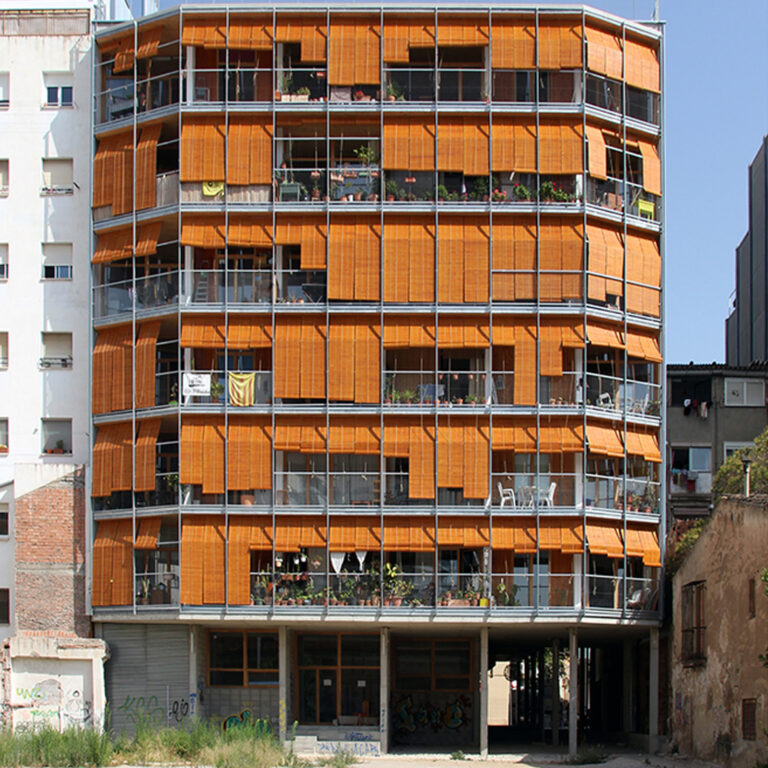Journal •
Miesian Plaza: Sustainable Design for Place and People
Scott Tallon Walker Architects’ design approach is guided by understanding the opportunities for architecture to enhance the wider public realm and positively affect user well-being. This is achieved through the careful inclusion of public space, contemporary art and extensive biophilia in architecture, and minimising negative project impact on the environment through effective sustainable design. A building which exemplifies this approach, and which features in Open House Dublin’s programme, is Miesian Plaza on Baggot Street.
Miesian Plaza, the 2018 restoration and renovation of a Dublin landmark, is an example of a carefully considered design approach which adds to the public realm. The refurbishment demonstrates the successful conversion of a 1970s iconic modern building into a future-proofed Grade A 21st-century office building that maintains and preserves the architectural heritage of the city while adhering to the highest sustainability credentials.
Scott Tallon Walker Architects were the original architects of the complex and were chosen to design the scheme for the renovation of the three protected office buildings on Baggot Street 50 years after they were built.
The biggest impact of the redevelopment both visually and in terms of occupant comfort was the renovation of the exceptional bronze curtain wall. The façade was fully renovated and upgraded with new high-performance glass, thermal insulation and modern draught and weather seals to provide a high-performance building envelope that meets current building regulations.
Remodelling the façade was also one of the key drivers of the architects achieving the environmental goals of the project. The largest of the three blocks was extended by one full bay (80m long by 6.5m deep) along the length of the building to the northeast. The building façade on this elevation was carefully removed, refurbished and reinstated in its new location.
The central plaza between the three buildings contributes placemaking to the city by adding public space in the area which features public art in the form of two significant sculptures – the yellow steel, geometric ‘Reflections’ (1978) by Michael Bulfin and ‘Red Cardinal’ (1978) by John Burke. The artworks were commissioned by the architects for the original scheme but were swapped around in the plaza during the refurbishment. A fountain adds a sensory quality to the plaza, providing an acoustic calming effect in the space.
In addition to the publicly accessible plaza, the scheme includes a staff welcome centre beneath the larger plinth containing 400 bicycle parking spaces, a gym and showers completed to clubhouse standards. This recognises active travel and encourages people to make use of healthy and environmentally friendly forms of transport, contributing to the wider city’s transition to a low-carbon environment, in addition to the sustainable credentials of the buildings themselves.
Join us on Saturday 14th October for tours of Miesian Plaza, led by Scott Tallon Walker Architects. Booking available at https://openhousedublin.com/locations/miesian-plaza/.



 Miesian Plaza along Baggot Street. Credit: Donal Murphy Photography
Miesian Plaza along Baggot Street. Credit: Donal Murphy Photography 





