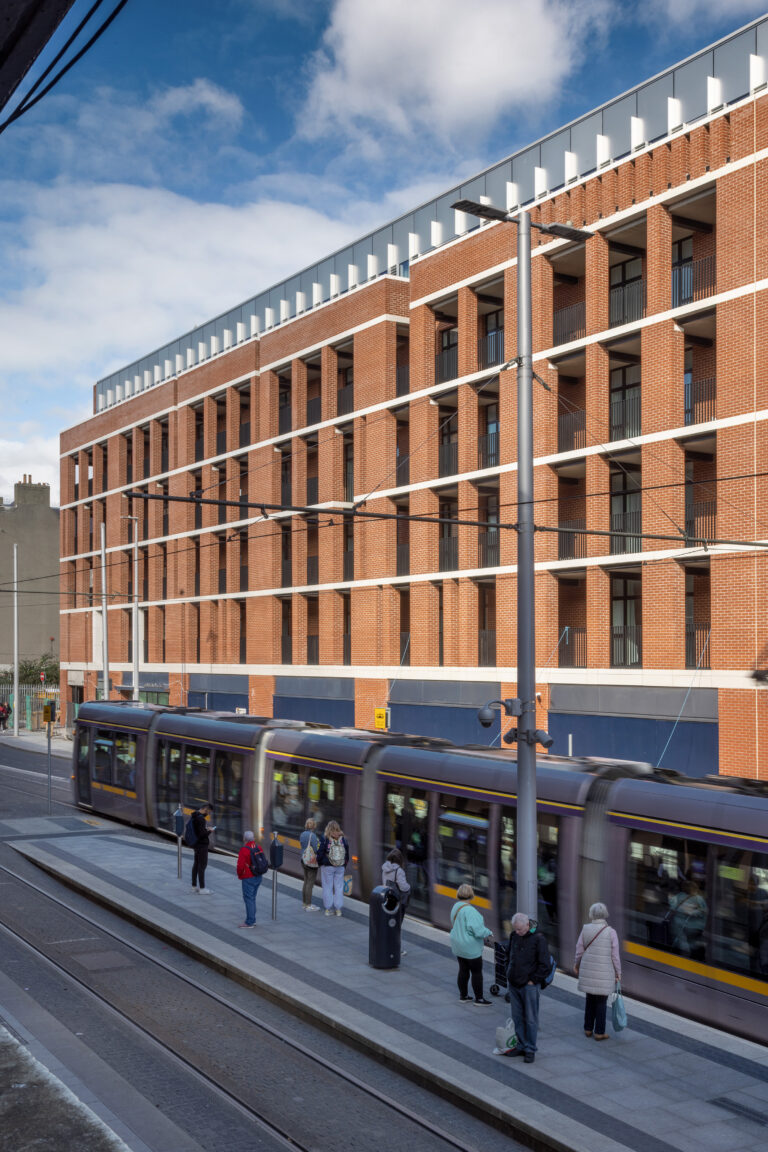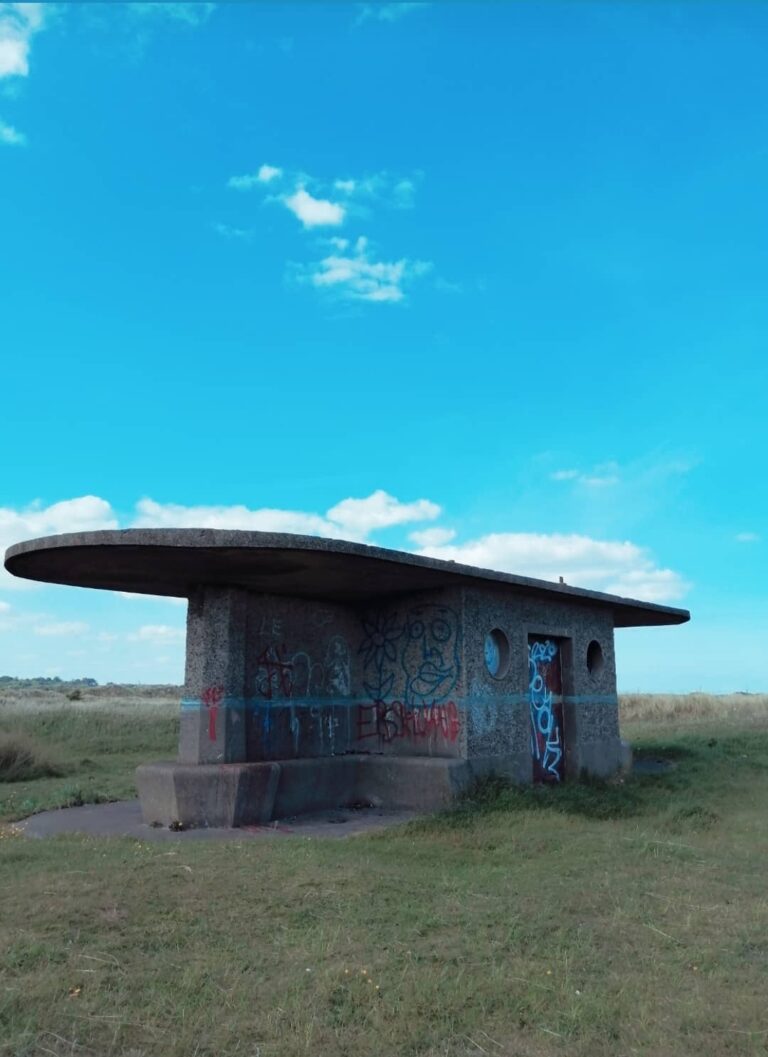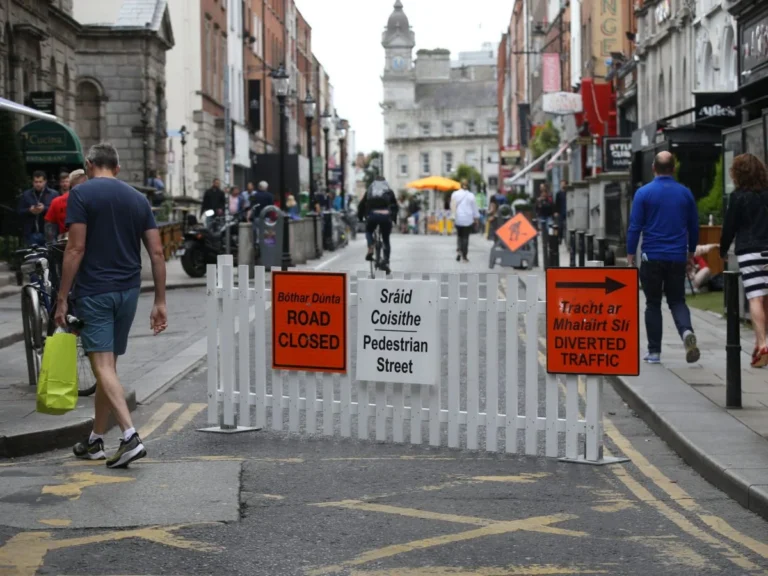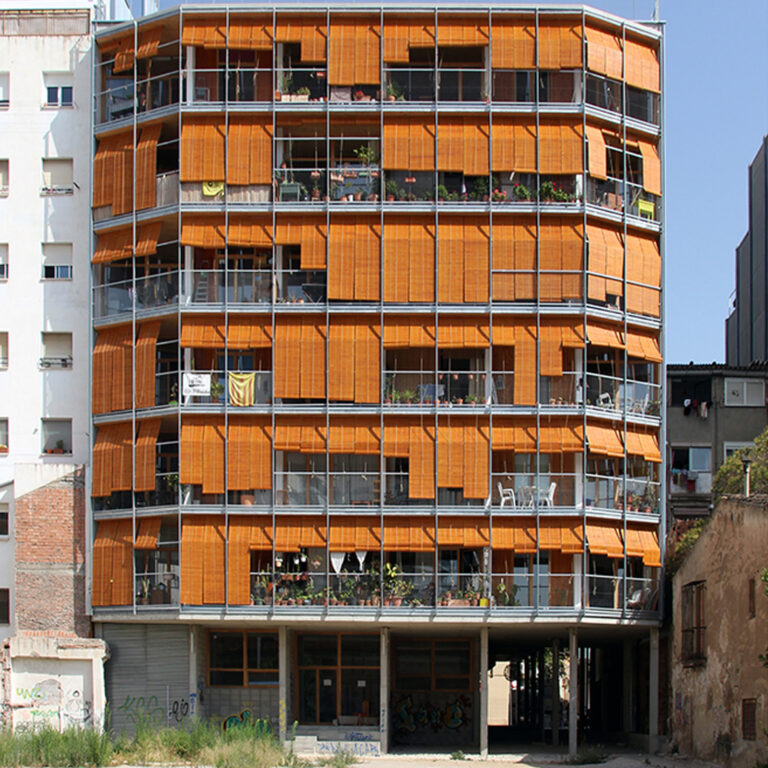Journal •
Housing Development at Cornamona Court, Ballyfermot
Residents have recently moved into the Cornamona Court development of 61 new homes on Kylemore Road in Ballyfermot. The development is well-located in an area of general housing with good proximity to schools, shops, a church, a library, and sports and community buildings. The site was originally single-storey housing for older persons that no longer met the required standards and was cleared for redevelopment in 2007. From 2006 to 2008, a new scheme for some 90 homes for older persons was developed for the site. However, due to the economic downturn nationally, this project was put on hold in early 2009.
The buildings have a simple rectangular geometry comprising three residential blocks animated by generous windows, screens, balconies and access galleries. Two four to five-storey blocks provide the frontage to Kylemore Road while a terrace of two-storey homes sits across a shared courtyard to the rear of these. The road frontage is set back to provide a generous public realm streetscape with new trees introduced along the road. The two taller blocks accommodate apartments for older persons set over duplexes at ground level with “own door” access from the street. This provides beneficial active frontage and gives residents a sense of privacy. The duplexes and houses have private front and rear gardens.

In 2017, the site location was identified by Dublin City Council as part of the housing programme and a new proposal was developed. This redesign took into account the revised, diverse housing needs in the area, identifying briefs for both general housing needs and housing for older persons. Cornamona Court provides a total of 61 homes consisting of 30 houses and duplexes for general family housing, with a provision of 31 apartments for older persons.
Project Team
Client: Dublin City Council Housing and Community Services
Technical Project Management: Dublin City Council, City Architects Division
Architects/PSDP/ER/Assigned Certifier/DAC: Paul Keogh Architects
Structural & Civil Engineers: Roughan & O’Donovan
M&E Services Engineers: Varming Consulting Engineers
Quantity Surveyors: Austin Reddy & Company
Landscape Architect: Cunnane Stratton Reynolds
Contractors: Cunningham Contracts Ltd
 View of the courtyard. Credit: Paul Tierney
View of the courtyard. Credit: Paul Tierney 








