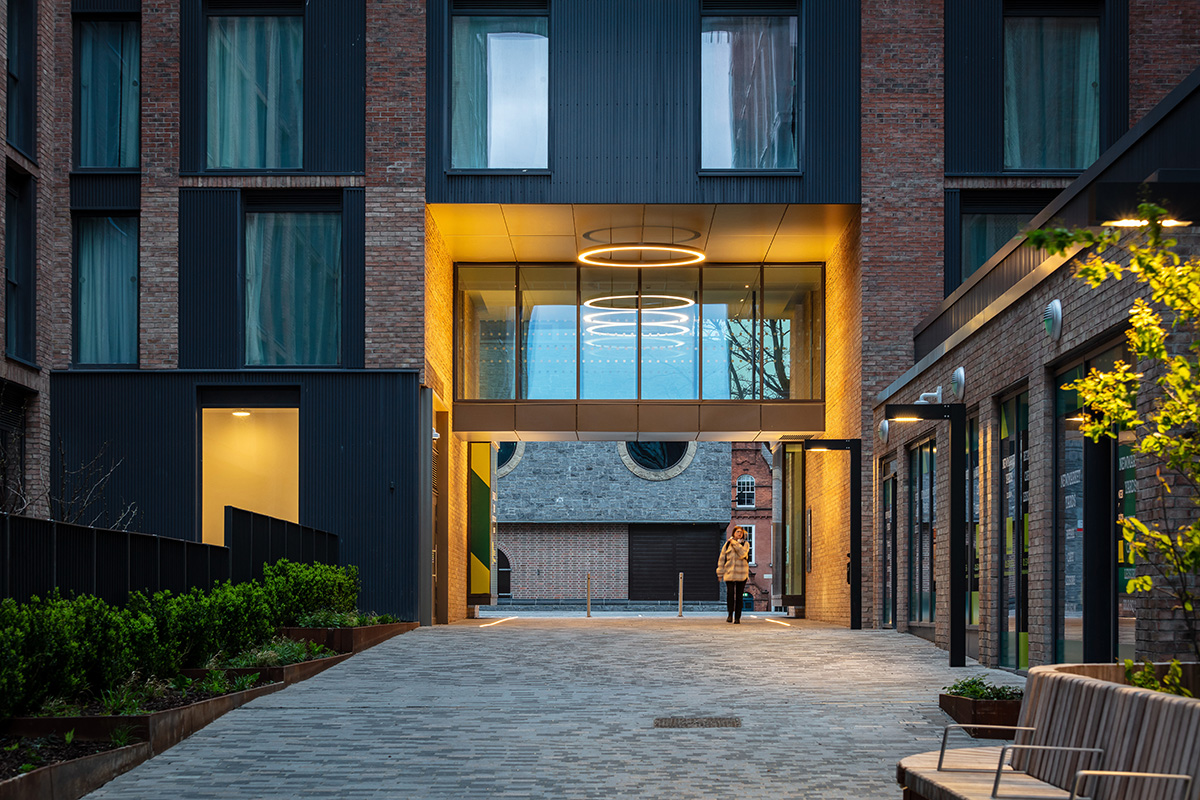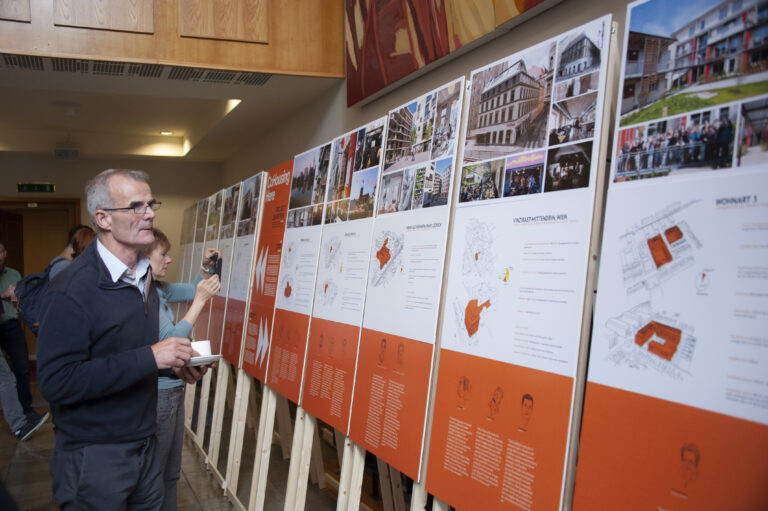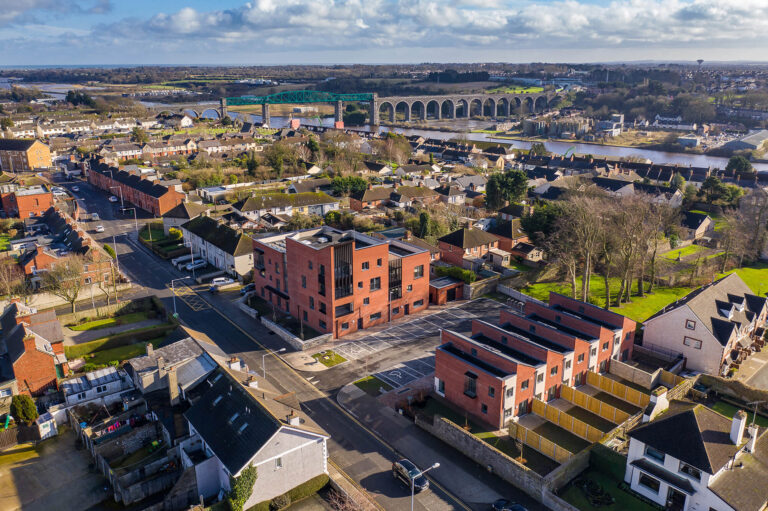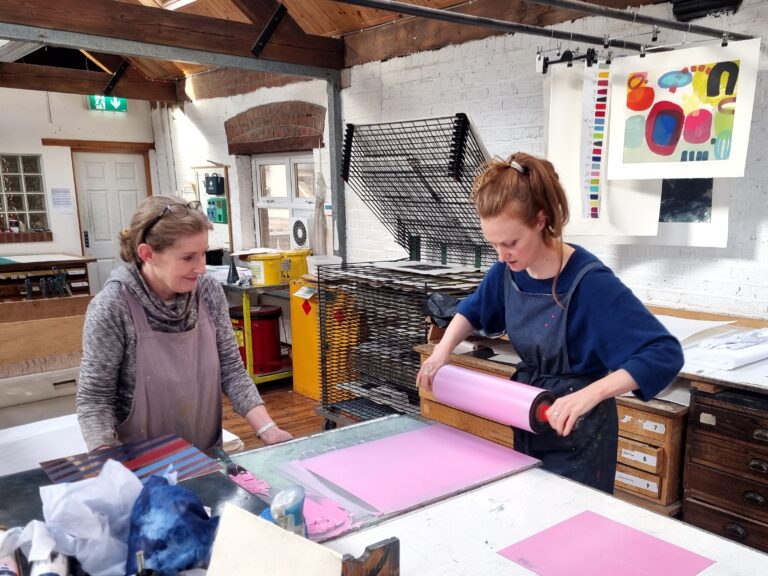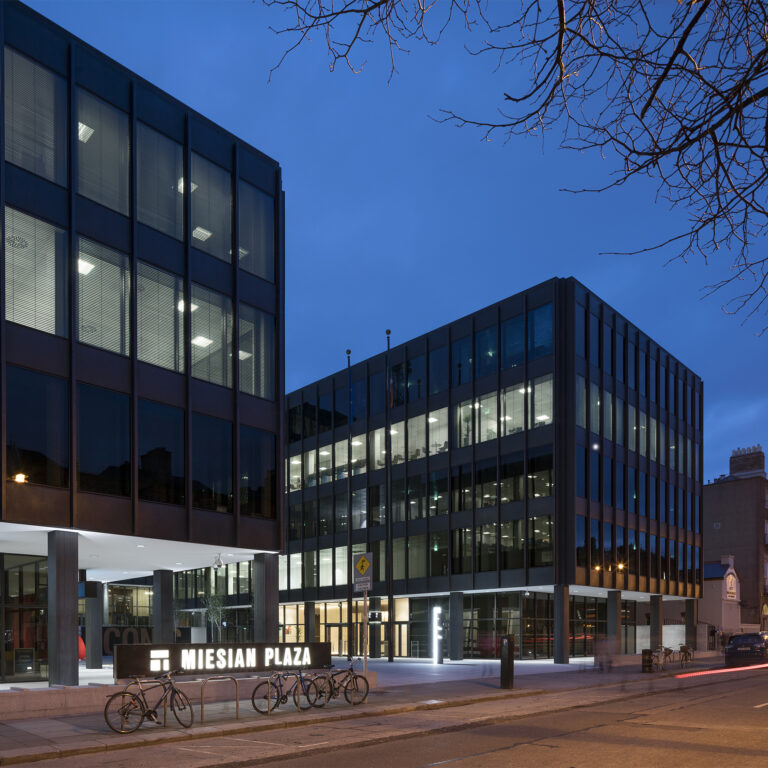Journal •
Newmarket Yards by Reddy A+U
Developed as part of a wider masterplan, Newmarket Yards creates a strong edge to the evolving Newmarket Square, while also creating a focal point along Cork Street. Previously a light industrial park, the site was transformed to accommodate high quality build-to-rent apartments with exceptional amenity spaces, including roof top terraces.
A new public route was established through the urban block, enhancing connectivity in the local area. The residential courtyard is open to the public during the day, alongside a café located in the ground-floor lobby, facilitating easy access from St. Lukes Avenue to Newmarket Square. New retail units along Newmarket Square include a grocery store, further activating this public space. Additionally, the biodiverse rooftop terraces feature lush greenery that adds visual interest and can be appreciated from multiple vantage points.
Historically, Newmarket Square was an industrial area known for its flour mills. In later years, an influx of craftspeople from Europe established rope making, weaving, and dyeing workshops in the locality. This heritage, including industrial neighbourhoods around the Guinness Storehouse, was woven throughout the design from building methodology, form and façade treatment to interior finishes and furniture.
Thoughtful selection of two complementary bricks helped to break up the massing through a combination of colour and considered detailing. The building heights onto Newmarket Square were dictated by the adjacent buildings. This shoulder height ensures that the future pedestrian square has an adequate scale.
The building’s interiors prioritise inclusive social spaces and thoughtfully designed amenities that promote community gatherings and support health and well-being. Key features include private and shared dining areas, a café bar and lounge, outdoor BBQ spaces, a gym, a spa, cinema rooms, as well as co-working areas and pet wash and walk facilities. Each space is crafted with a cosy urban aesthetic, incorporating biophilic design principles through tree-like columns, curved joinery, and natural materials and textures.
Twenty bespoke artworks were commissioned for the amenity spaces, created by local artists selected by Reddy A+U Interiors. The artists were shortlisted following their participation in the 2023 RDS ARTZONE Exhibition. Reddy Interiors collaborated closely with them to produce pieces that reflect the rich history of the area, drawing inspiration from elements like Dutch Billy architecture, the Weavers’ Factory, tram blueprints, and chapel skylines.
A total of 413 apartments achieves an excellent density on the site, which ties in with the adjacent hotel to create a cohesive urban block with permeable public routes. Where the former industrial buildings on the site contributed little to the vitality of the city, the new buildings create a series of animated facades looking out onto the public realm and offer passive supervision where none existed previously. New residents along with new retail and food outlets bring greater footfall and vibrancy to this part of the city.
Newmarket Yards has been successful in creating a first in class build-to-rent offering and pushes the boundaries on what is achievable on an urban block site in the city centre.
Contribution by Reddy A+U
Images by Richard Hatch and Donal Murphy
Join us on Saturday 19th October for tours of New Market Yard led by Reddy A+U. Booking available here.



