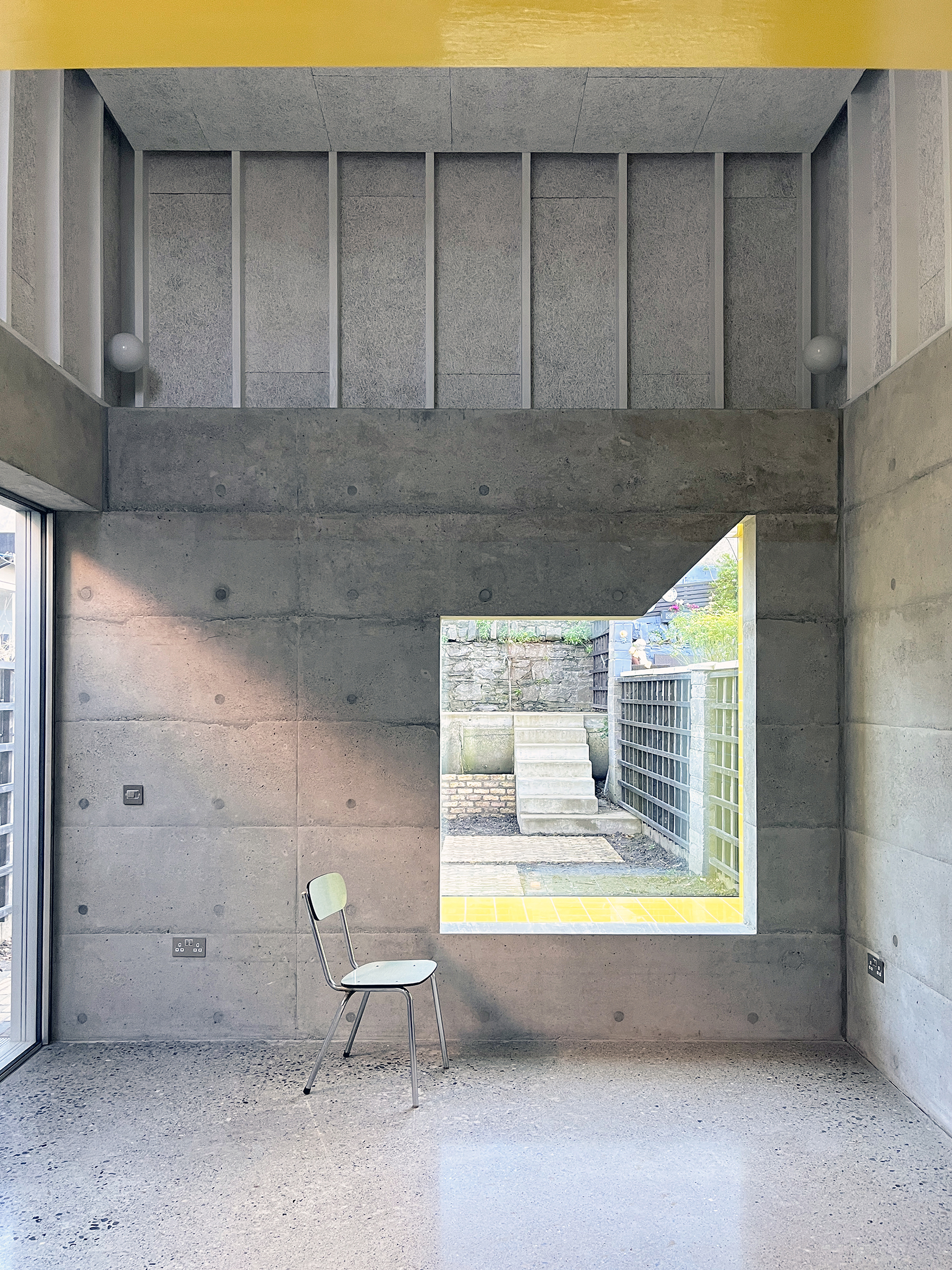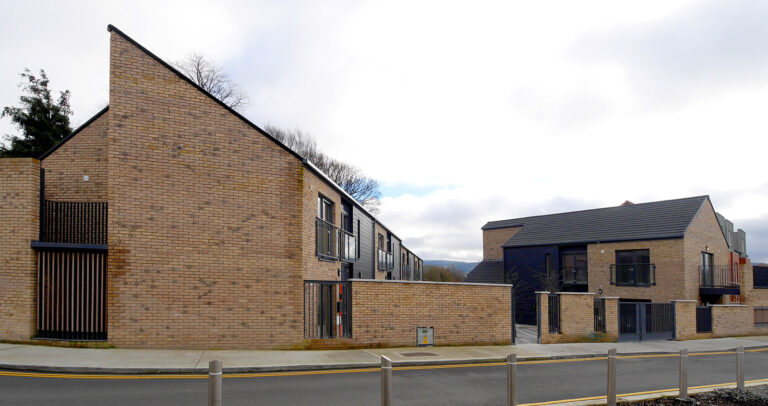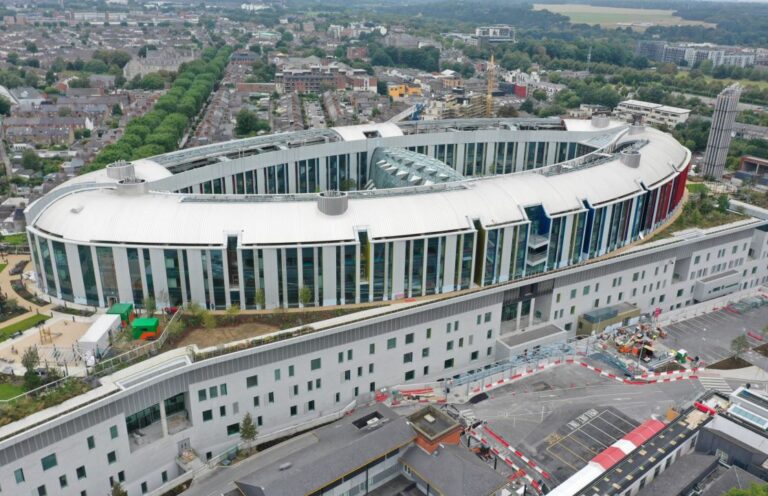Reuben Street Refurbishment & Extension by t o b Architect
51 Reuben St, Dublin
Dates & Times
Sunday 20 OctoberEvery 30 minutes, first tour 10.30am and last tour 3.30pm
Tour type
- Building Tour
Architect
t o b Architect
Tour Information +
Completed: 2023.
Area: 90m2
This is a small project to refurbish and extend a small Victorian era terrace house in Dublin city. The ground floor was altered from two small rooms and a corridor to become one singular open space that steps down to a new extension at the rear. This new part is tall volume to the rear of the house, offering a larger kitchen and dining area.
The structural modifications to the existing house juxtapose various types of column in an otherwise conventional room. The extension also plays with composition, arranging different materials, lines, and colours in relation to each other. The concrete and timber extension is wrapped in extruded polystyrene wall insulation and glass reinforced plastic (fibre glass). This flat, deliberately characterless surface is in deliberate contrast to the interior, allowing only the bay window and protruding upper section to be humorously articulated.
Book-in only
Accessibility Information
Share
Booked Out


Similar







