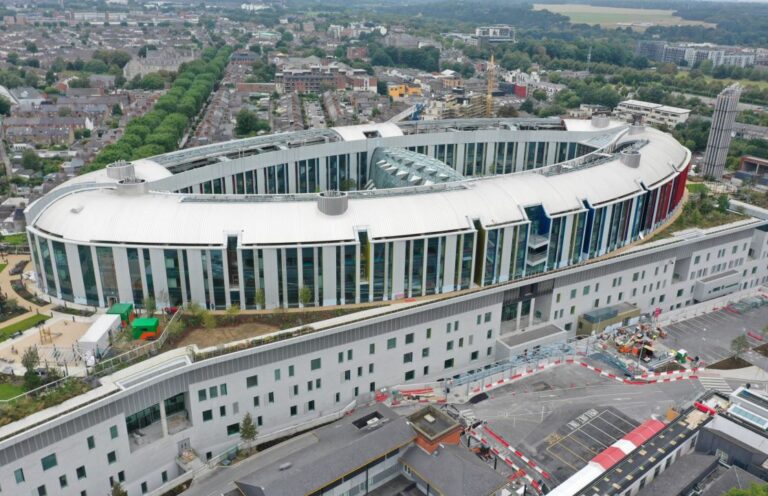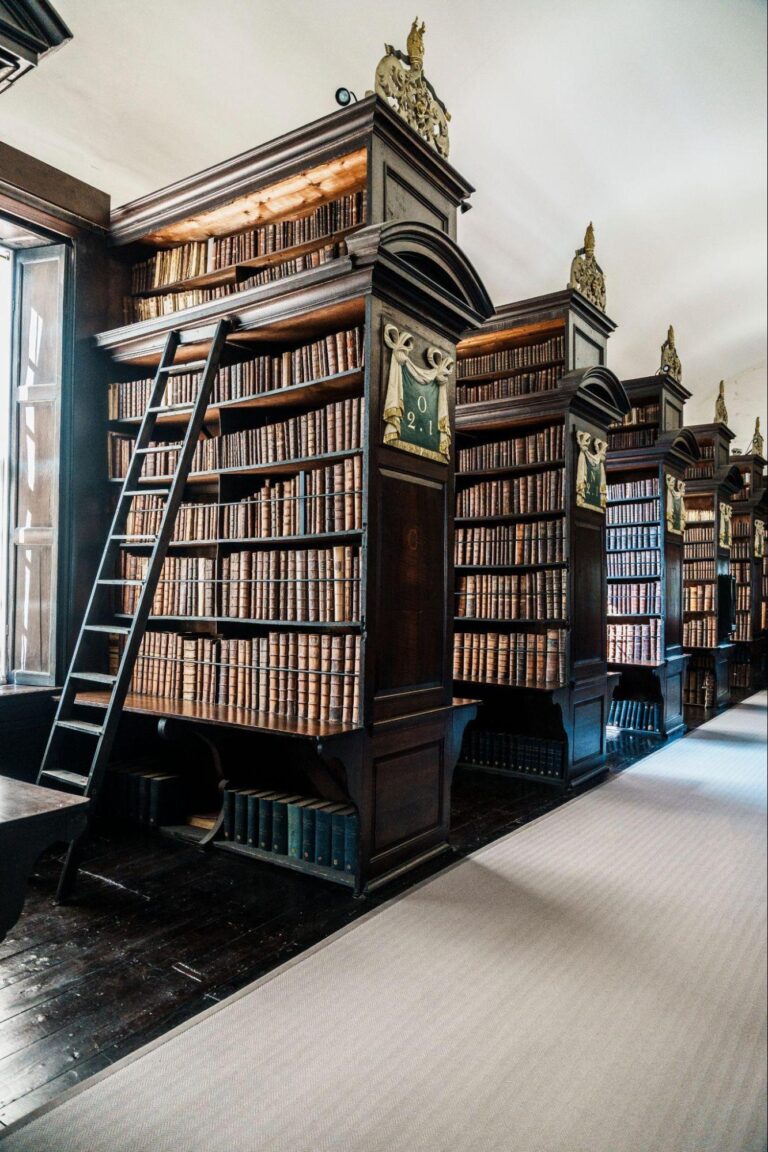House at Geraldine Street by Tom de Paor
8 Geraldine Street, Phibsborough, Dublin 7
Dates & Times
Saturday 19 & Sunday 20 OctoberTours every hour 11:30AM - 4:30PM (30 mins)
Tour type
- Building Tour
Architect
Tom de Paor
Tour Information +
Geraldine street is one of 4 symmetrical streets of red brick terraced houses, built circa 1860’s in the neighbourhood of Broadstone. No 8 is on the side of the street that backs onto the Blessington Street Basin; a reservoir which once served as the reservoir supplying water for Dublin’s north city, now a public amenity park around the lake. All the houses on the terrace have one door and one window to the front, with a small, railed garden. The original interior was split level; 2 square, high ceilinged rooms off the entrance hall, then two smaller rooms; one a couple of steps down, and the other above. The resulting L shaped garden ended with a row of sheds backing onto a shared laneway. These sheds included an outdoor lavatory.
From 2004, the owner and dePaor architects sought to retain as much of the original house while internalising bathrooms and taking advantage of the view of the basin from upstairs. Founding influences were Robin Walker’s architectural designs at Heytesbury lane, St Mary’s lane, Dublin and Bothar Bui, West Cork together with a love of plants and the courtyard gardens of Kyoto. The challenge was to extend across the L shaped garden while not limiting light back into the original structure. This was achieved with double courtyard design. An upstairs ensuite, wet shower-room looks down on one courtyard of ferns, while the sunken bath, still in the same location as the original shed-lavatory, opens onto a larger courtyard of plants. The entire extension is clad in hard wood, weathered to a silver grey, to be a subtle view from the public park, with parts painted black, the ideal backdrop for greenery. The house is full of dePaor original and delightfully inventive details.
Book-in only
Accessibility Information
This is a small, split level Victorian house. The ground floor is relatively flat with access to the 2 front rooms, and some view to the sunken back extension kitchen etc. However this has 3 narrow steps down. The upstairs bedroom is accessed by wide but 10+ staircase.
Share
Booked Out



Similar

- Building Tour
MoLI Historic House Tour
MoLI – Museum of Literature Ireland, UCD Naughton Joyce Centre, Saint Stephen's Green, Saint Kevin's, Dublin
-
Booked Out

- Building Tour
New Children’s Hospital (NCH)
NCH Office, Block A, Herberton, Herberton Street, Saint James, Dublin
-
Booked Out

-
Pre-Book

-
Pre-Book



