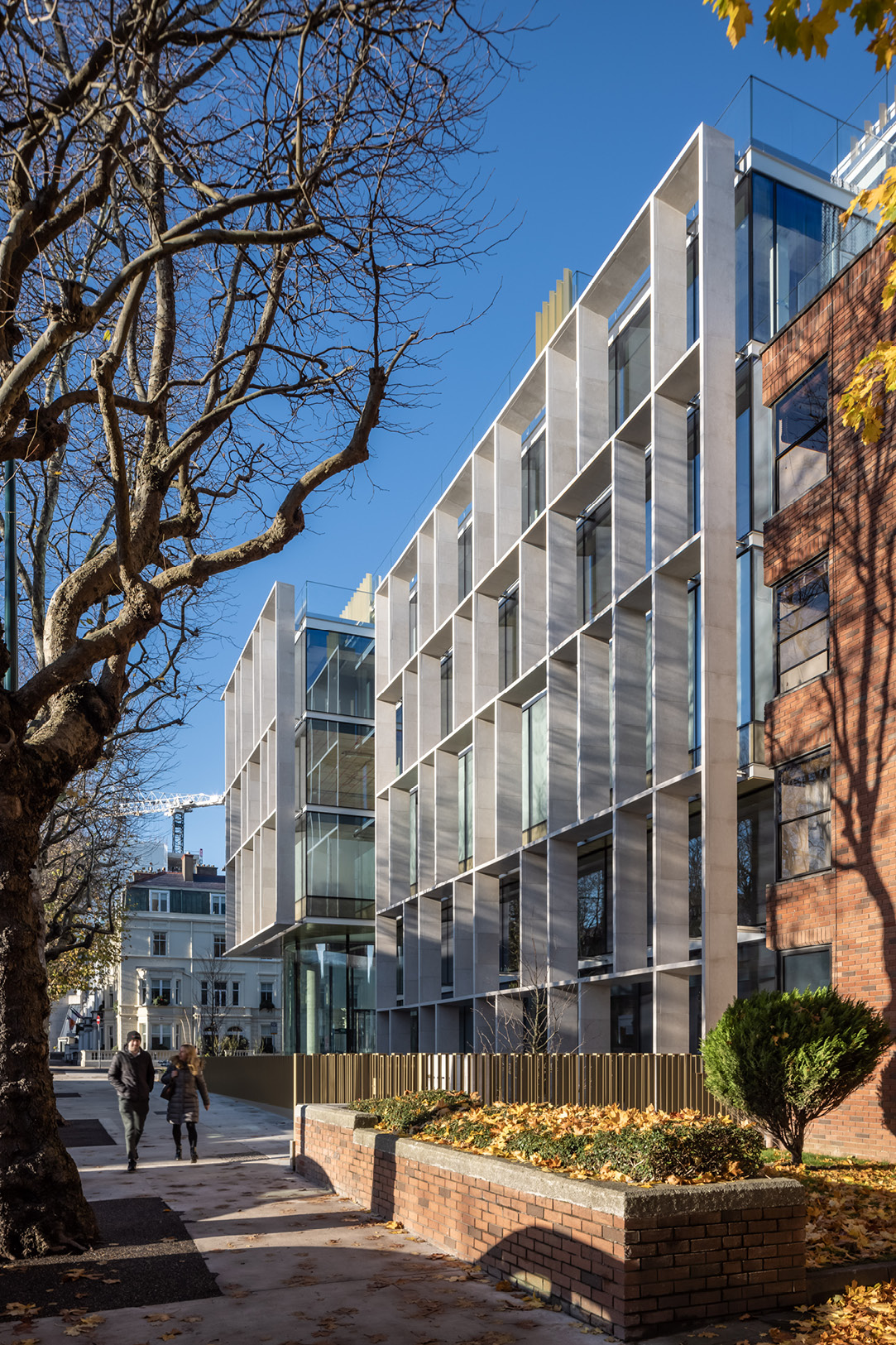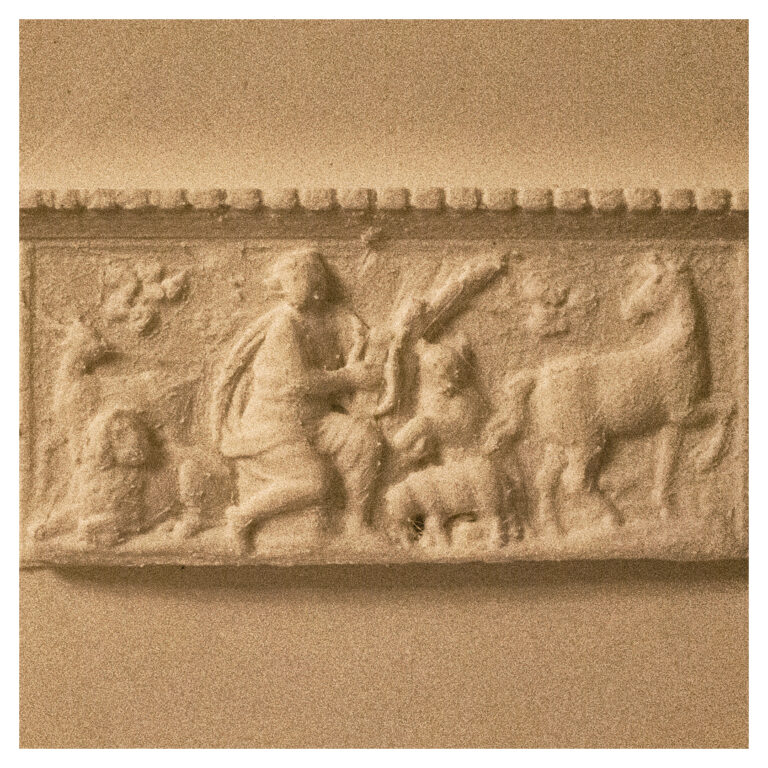Cadenza, Earlsfort Terrace by Henry J Lyons
18 Earlsfort Terrace, Saint Kevin's, Dublin 2, D02 HR23
Dates & Times
- Friday 18th October:
- 10:00AM – 10:45AM
- 11:00AM – 11:45PM
- 12:00PM – 12:45PM
- 2:00PM – 2:45PM
- 3:00PM – 3:45PM
Tour type
- Building Tour
Tour Information +
Cadenza is a new 10,550m² office development situated on a prominent corner site at the junction of Earlsfort Terrace and Adelaide Road extending to Hatch Lane to the east. The building’s form rises to seven storeys with a delicate rhythmic limestone veil wrapping the primary façades and corner junction, reflecting the context with the quality of the stone and the vertical rhythm. This veil separates and changes in height to echo the previous context while maintaining an appropriate scale along Earlsfort Terrace.
Cadenza’s facade employs a frame-less and mullion-less skin of glass, veiled by a stone matrix that envelopes the building. The three-dimensional stone matrix forms a pattern that adds a visual interest to the streetscape below and is suspended above the large curved and independently supported glass screens that enclose the entrance hall. The visibility and quality of the design of the main lift bank within the entrance hall was a key project requirement, to fulfill the concept design for activation, connectivity, and ease of access through the building. The position of the lifts and centrally located service core provide direct links to all floors. The typical office floors from first to sixth are arranged around this central core to provide open, flexible space for the office users.
Book-in only.
Meeting point at Reception.
Accessibility Information
Wheelchair accessible
Accessible Toilets
Assistance Dogs welcome
Share
Booked Out



Similar

- Building Tour
National Gallery of Ireland: Millennium Wing Tour
National Gallery of Ireland, Merrion Square West, Dublin 2
-
Booked Out

-
Booked Out


- Building Tour
- Tactile Tour
Discover Architecture by touch: A Tactile Tour for Blind and Visually Impaired Visitors
MoLI – Museum of Literature Ireland, UCD Naughton Joyce Centre, Saint Stephen's Green, Saint Kevin's, Dublin
-
Pre-Book



