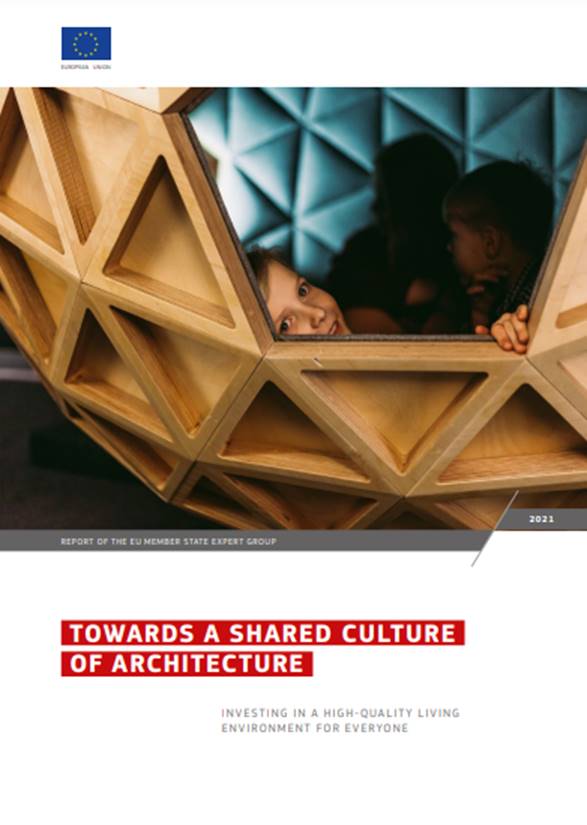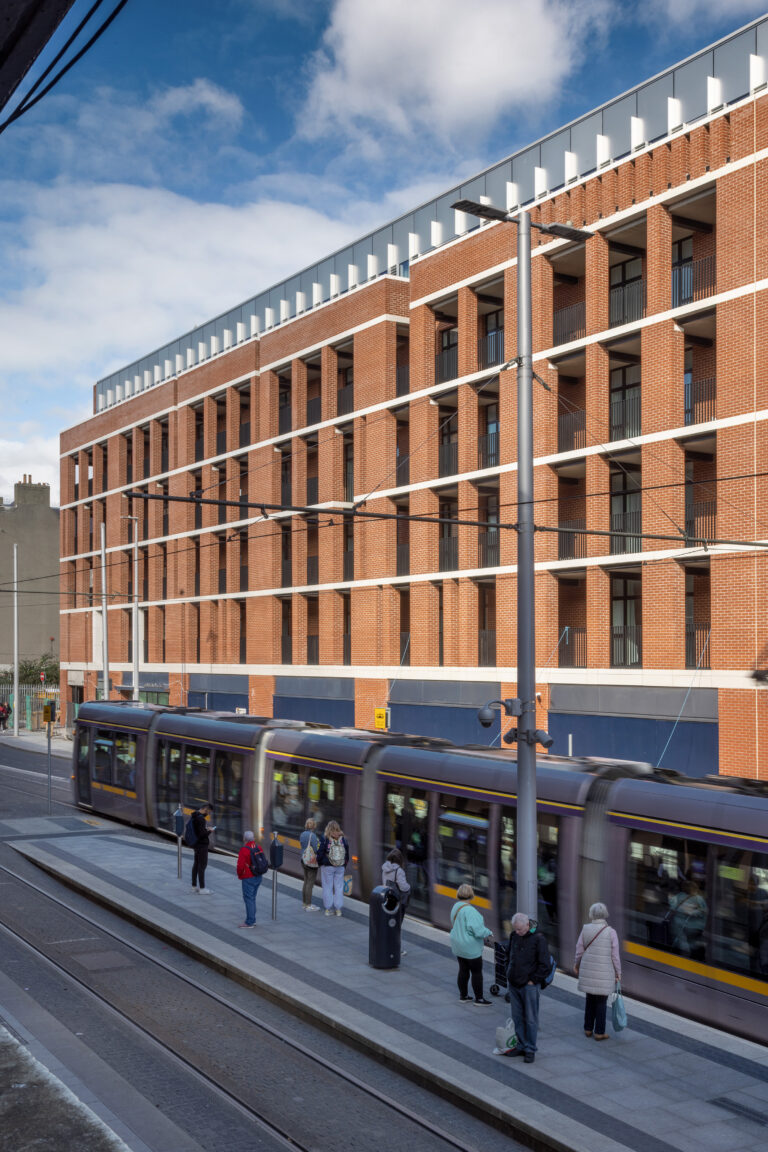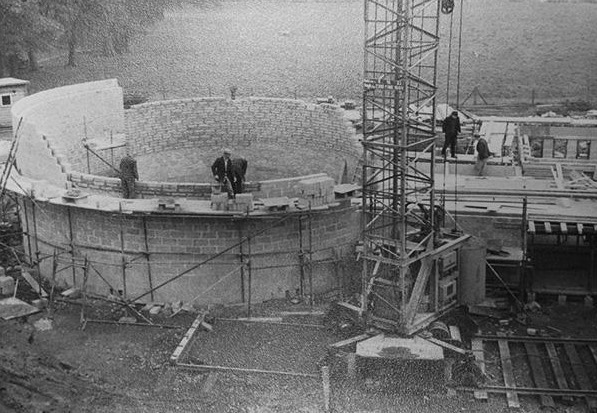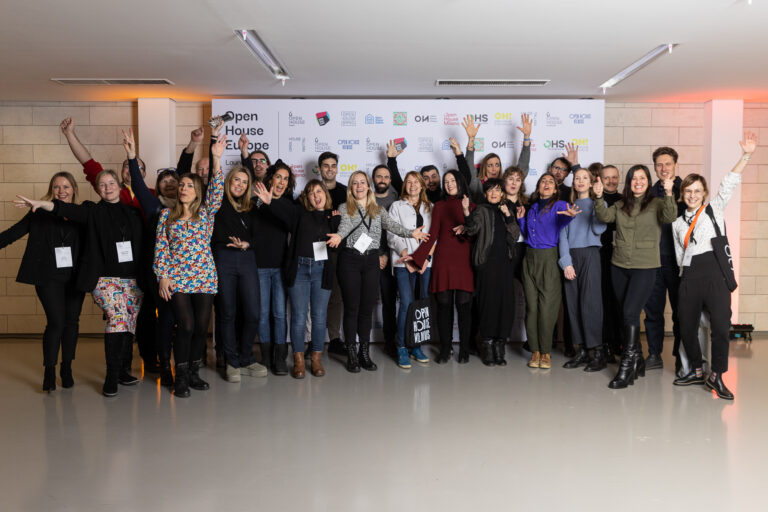Journal •
The Importance of Sensitive Adaptive Reuse of Historic Buildings in Promoting Sustainable Development within South Dublin County
Buildings of historic and architectural value are not only important in preserving past architectural attributes that define our villages and towns but also play a vital role in promoting sustainable development and adaptive reuse. The adaptive reuse of our historic built environment has a critical role in creating sustainable communities and promoting climate change policy concerning carbon energy. The historic buildings that make up our cities, towns and villages provide identity to an area by creating a sense of place and identifiable neighbourhoods.
The South Dublin County Council (SDCC) has continued to promote and support the adaptation of historic buildings in finding a sensitive use to allow a building to continue to be useful and play a part within its community.
When reimagining a new use for historic buildings, the overall design ethos should be based on conservation principles such as minimal intervention, reversibility and respectful alteration and repair. The reuse, repair, adaptation & upgrading of old buildings are key components in promoting sustainable development and achieving compact growth. Following these principles can also catalyse the revitalisation of town and village centres.

Reuse and adaptation will also support other objectives, including Ireland’s move towards a low-carbon society. Supportive town and village regeneration-led initiatives that seek the retention and reuse of buildings will, in turn, support a circular economy.
Building conservation and adaptive reuse-led regeneration plans and projects will ensure the viability of our built environment and the enhancement of our towns and villages as part of any further development and regeneration piece.
One of the most recent adaptive reuse projects by SDCC was Rathcoole courthouse, which is one of the venues/tours included in the SDCC OHD 2023 programme.
The former Court of Petty Sessions at Rathcoole, County Dublin, is a fine Edwardian Arts and Crafts building built and opened in 1914 on the south side of Main Street, Rathcoole village. The Arts and Crafts style, derived from English traditions, was applied to Irish public buildings in the early 20th century, including post offices, village halls, Carnegie libraries and banks of small towns and villages. The architect was William Collen, Dublin County Surveyor (circa 1860 – 1932), and the builder was J Cromer of Lucan.

Its building form has a strongly horizontal banded emphasis, the front entrance is symmetrical, and the more dominant roof and classical detailing make it a prominent building in the townscape. The strongly vertical rusticated quoins on either side of the entrance front emphasise the building’s larger scale and civic status.
The simple floor plan is typical: a plain courtroom with its entrance lobby opening directly onto Main Street. The building was used as a courthouse for only a few years until 1925. In the following decades, the building was used intermittently as a library and for community use and lay vacant and unused for extended periods in between. In more recent years, the absence of proper public toilet facilities, poor thermal comfort and some structural defects limited the use and enjoyment of the building.
In 2020, the SDCC, with its partners in the local community of Rathcoole and supported by Department of Rural and Community Development Towns and Villages grant funding, undertook an adaptive reuse project, which reached completion in 2023. The project entailed the delivery of conservation repairs, the reinstatement of features, energy upgrading, and the construction of a small rear extension with modern toilet facilities, a meeting room, a café and an exhibition space for hosting events.

The purpose of the works was to safeguard this important local landmark by providing a long-term and viable use accessible to all of the community and to allow for a more diverse range of uses in a now comfortable and energy-efficient building.
By Irenie McLoughin, Architectural Conservation Officer, with special thanks to Fergal O Suilleabhain, Senior Exec Architect (Project Architect) for Rathcoole Courthouse, who provided details on this project, Architectural Services, South Dublin County Council.







