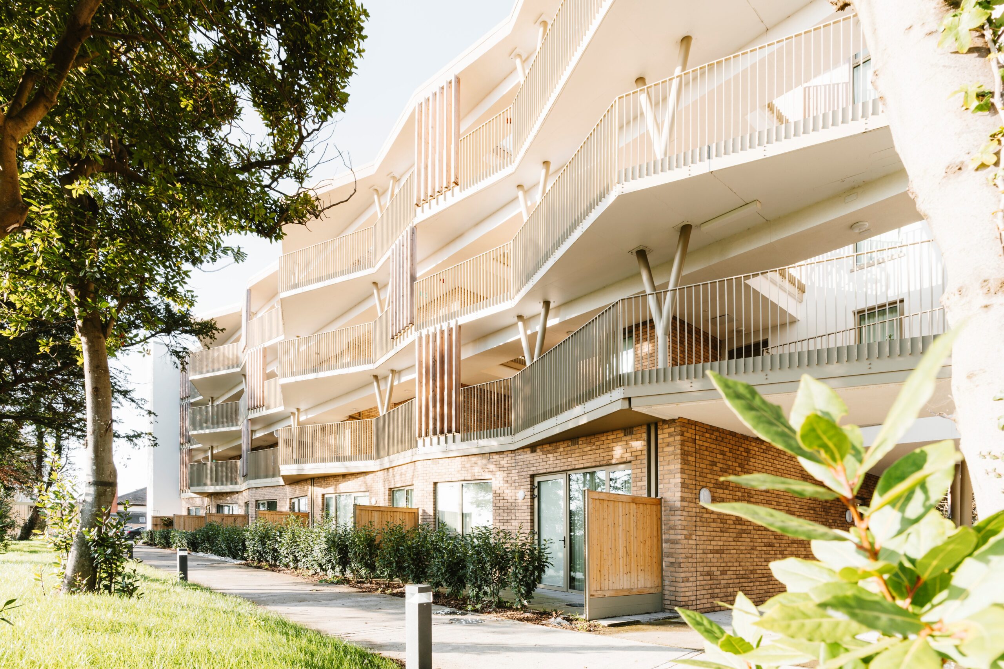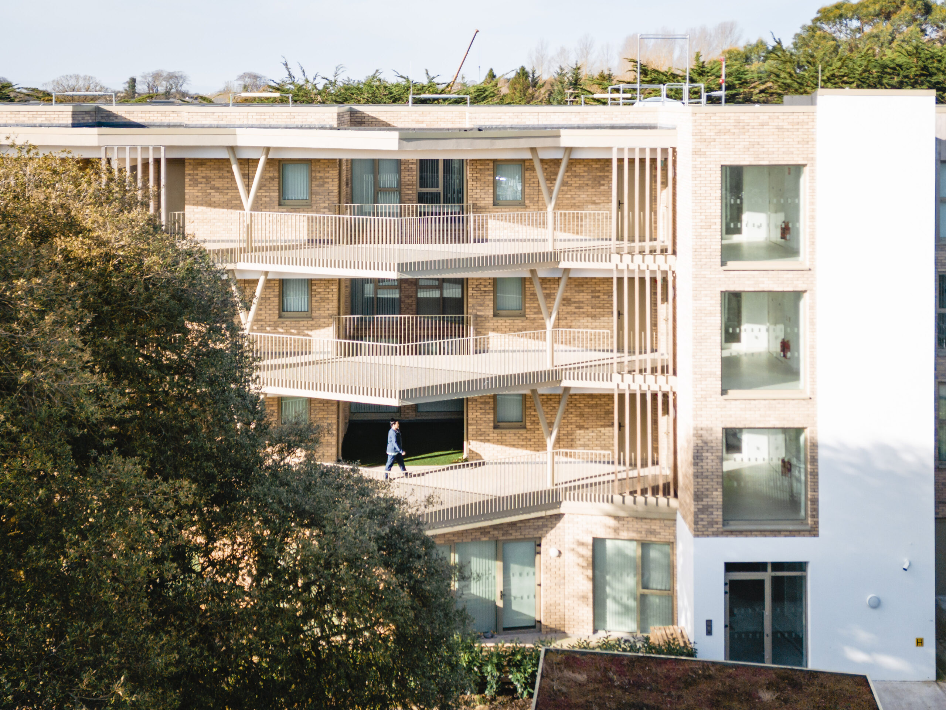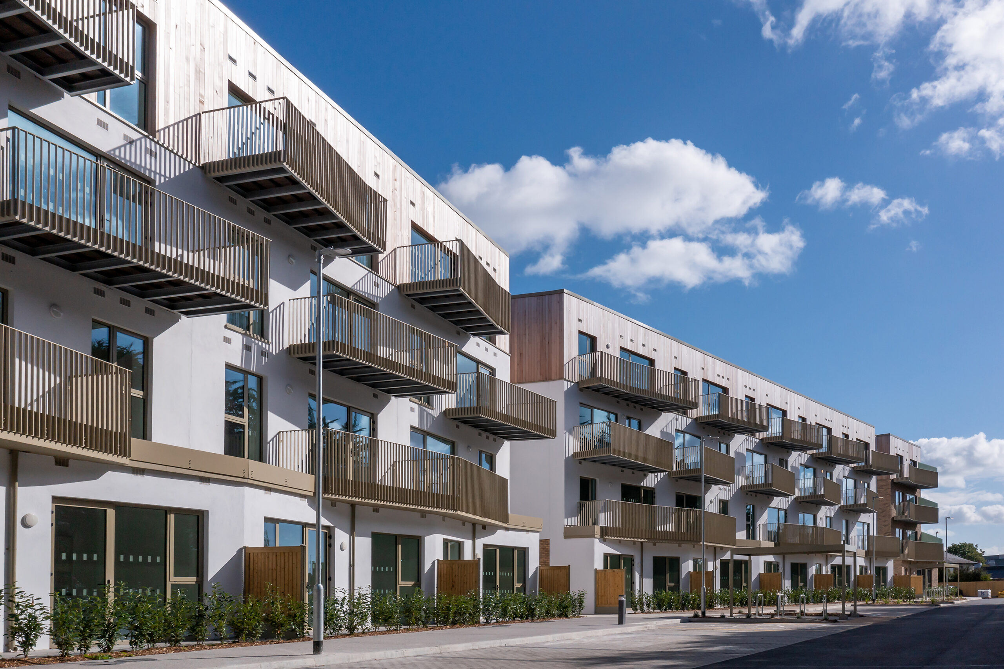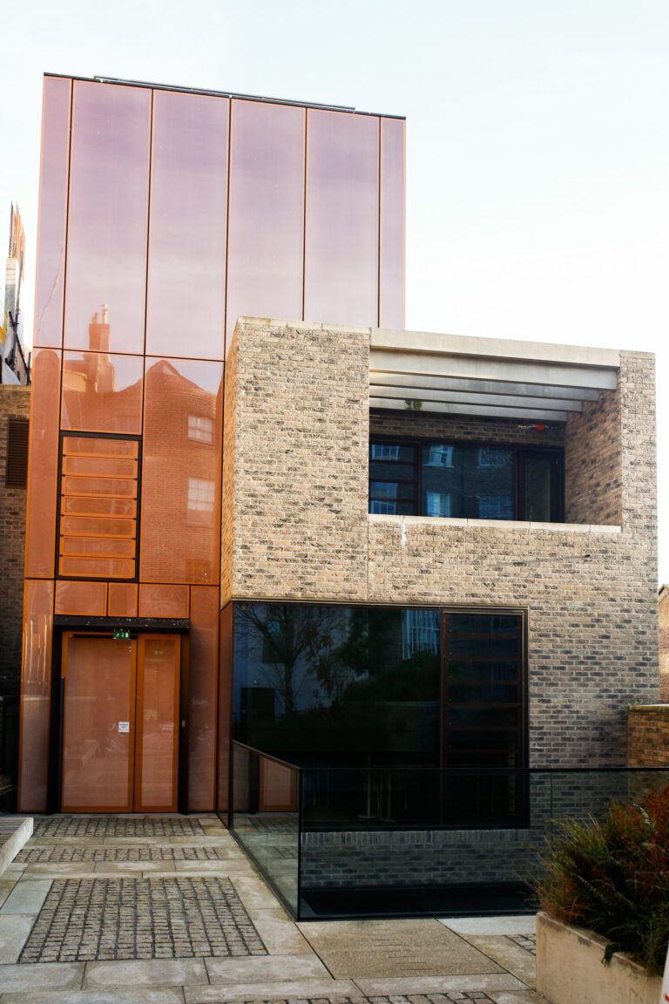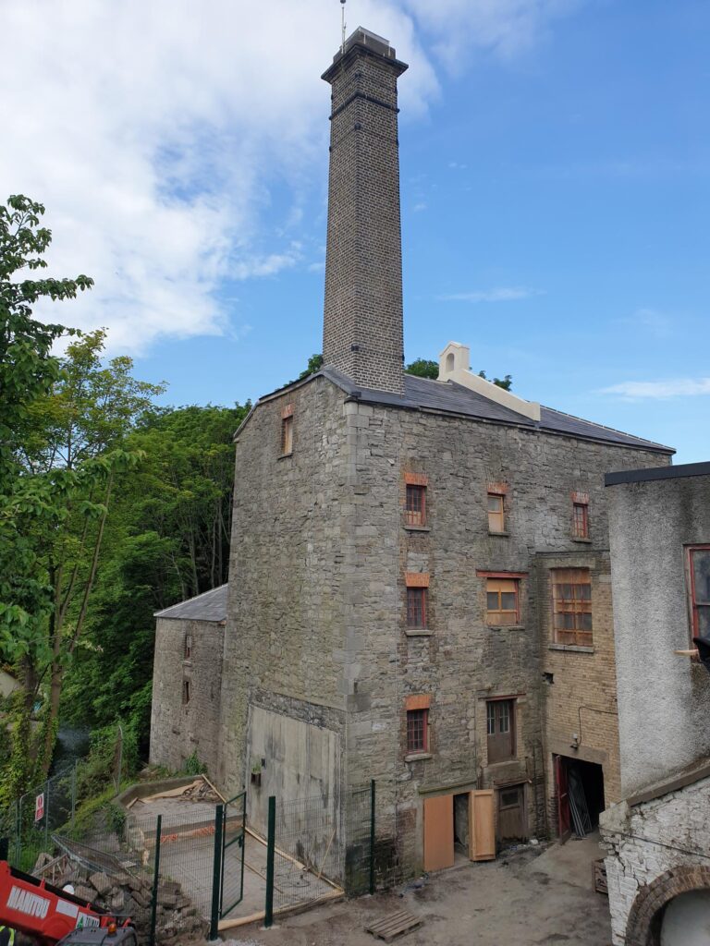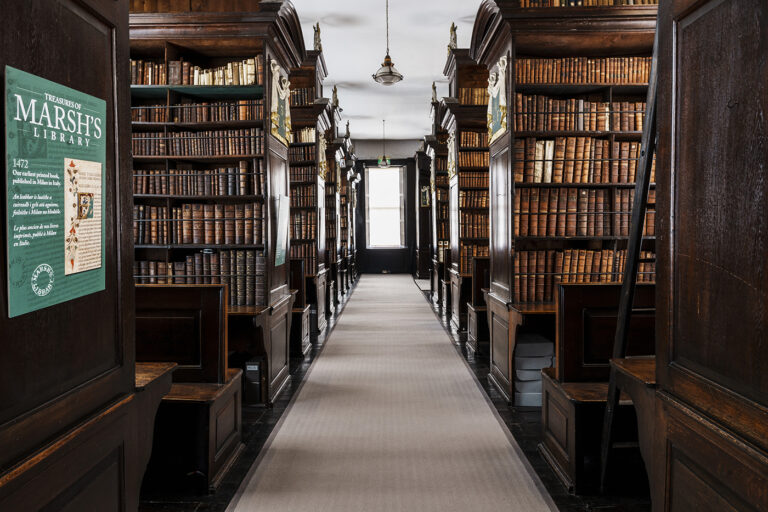ST. Doolagh’s Oaks, Carr’s Lane
St Doulaghs Oaks, Malahide Road, Balgriffin, County Dublin
Dates & Times
- Saturday 14th October:
- 10am (first tour) – 4.15pm (last tour). Tours approx 30mins
Tour type
- Building Tour
Architect
Oppermann Associates
Tour Information +
Join Oppermann Associates on a guided tour of ST. Doolagh’s Oaks, Carr’s Lane for Open House Dublin.
The project consists of 59no. apartments, communal open space, 68no. carpark spaces, and 144no. cycle spaces. The long and narrow shaped site runs alongside the busy Malahide Road. The retention of the historic Holm Oak trees was a strong design driver which informed the final design concept. Whilst imposing a substantial site constraint, the trees have also presented an opportunity for semi external access walkways which appear to ‘sit’ amidst them. Tall slender Structural Columns supporting the walkways are angled to mimic the branches of trees.
The ground floor one bed units are located either side of the only corridor in the development. These units have individual attractive outdoor gardens. To allow dual aspect to all upper floor units, internal corridors were omitted in favour of an external walkway. This stacking arrangement of dual aspect 2bed units and corner 3 bed units over single aspect one beds either side of an internal corridor at ground level provided excellent density and a minimum number of staircases and lifts. The design response maximises street level activity by orientating the proposed residential units towards the public open space (linear park) and maximising external access to ground floor units. Passive surveillance of all areas, including the surface level car park to the west, creates an attractive and comfortable human scale for residents and visitors to the area.
The scheme complies with, and exceeds in many cases, the standards contained in the ‘Sustainable Urban Housing – Design Standards for New Apartments Guidelines for Planning Authorities’ (2018)’. Floor to ceiling windows and an east/west facing dual aspect allow natural light to flood into the kitchen and living areas giving an excellent relationship to the exterior and outdoor balconies enhancing user comfort, health, and well-being. The visitors will be able to access the communal area of building.
This tour is pre-book only and booking opens 14 September.
Accessibility Information
Wheelchair accessible
Assistance Dogs welcome
Photography Credit
Share
Book Now
