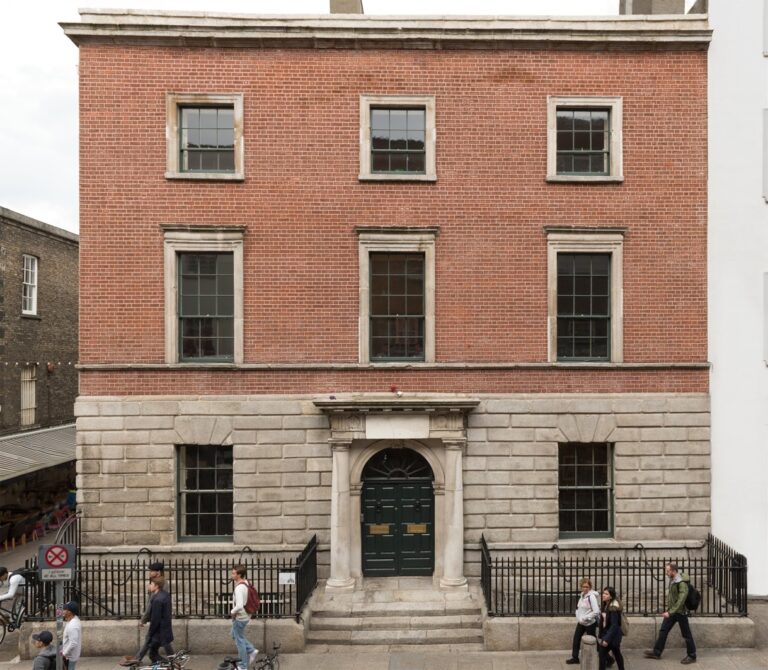Meadow of Eva by ALWA
Clooneva, Rockfort Ave, Dalkey, Dublin
Dates & Times
Saturday 18 October
Tours begin at 10:00AM, with last tour at 1:00PM
Tours every 30 minutes - Tour last 30 minutes
Tour type
- Building Tour
Architect
Arigho Larmour Wheeler Architects
Tour Information +
This project consisted of the renovation, alteration, extension and thermal upgrading to an existing residence in a south Dublin coastal village, and Conservation Area.
Our approach to this dwelling was to manage the existing house and site levels whilst accommodating the additional space required for our client. The existing house is a Victorian cottage with a central hall and stair in a cellular plan. Various additions were made to the front [porch] side and two storey rear in the early 19th century. Both the side and rear additions were poorly planned and constructed so these were removed. The site enjoys a large rear garden around which we sought to focus the communal family spaces on the lower ground level, providing an opportunity for them to enjoy both internal and external landscapes at once.
The seaside environs inspired the lime-washed walls of the extension which is seen on many coastal buildings. Flush filled reclaimed brick sits under the lime shelter coat, with the mortar ‘bagged’ over the brick to conceal the joint randomly. The result is a soft textured calm elevation. Generously proportioned fenestration to the new build element provides a contemporary interpretation of the Victorian windows to the front of the dwelling, allowing a new composition to be set externally whilst internally allowing people within to enjoy the expansive views to the garden beyond .
The extension is split between two garden levels, the main garden level holds the single storey kitchen, dining room and terrace which matches the height of the boundary wall to the north west. The glazing is set back on the south east and south west elevations for solar shading, internally a timber lined ceiling vaults to a rooflight above the kitchen, catching light and drawing it down through the space in a golden warm hue.
Meeting point: Front Driveway. Look out for Open House Dublin Volunteers who will manage queues and entry for the tours.
Pre-Book Only
Accessibility Information
Accessible Toilets
Assistance Dogs welcome
Share
Booked Out
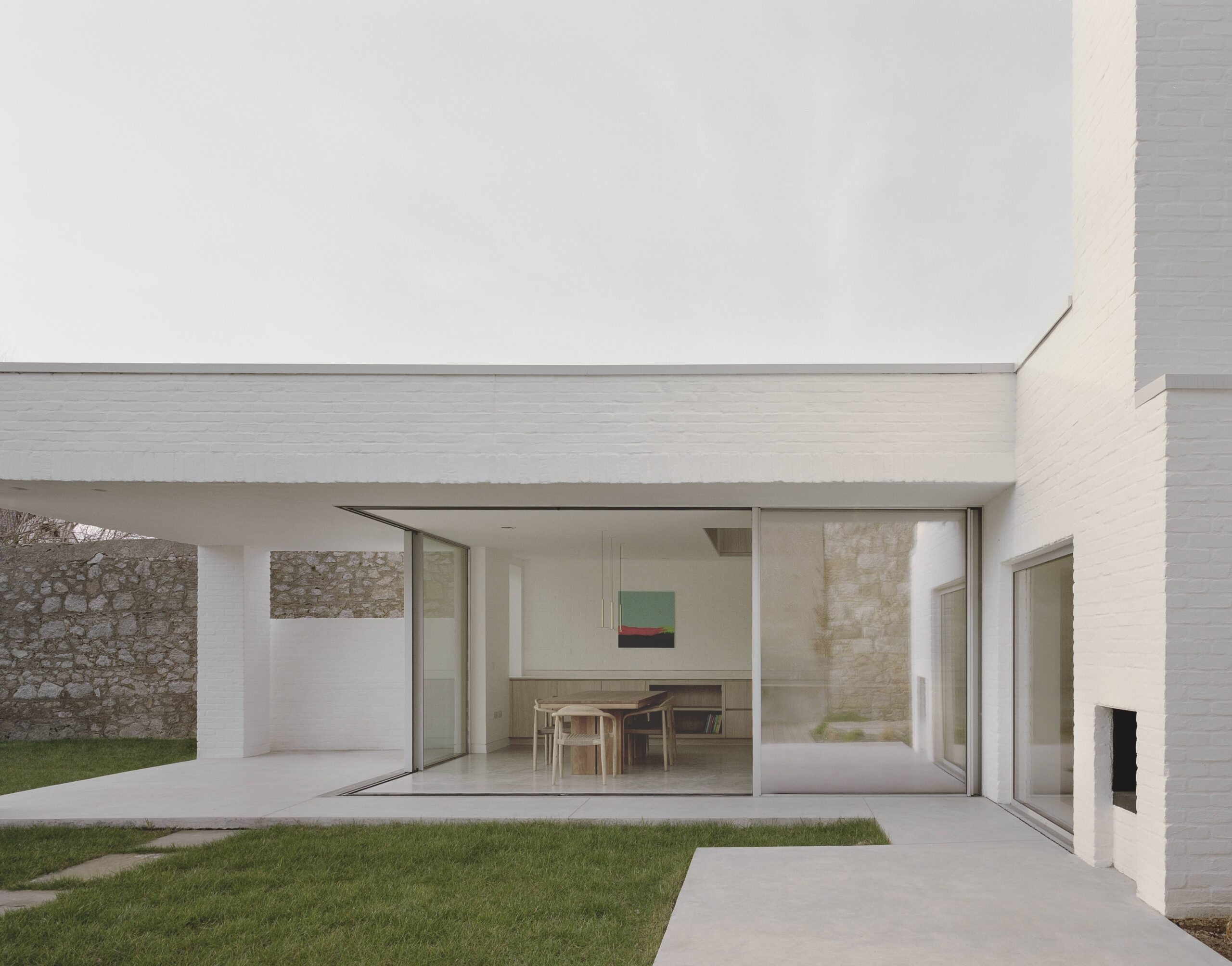
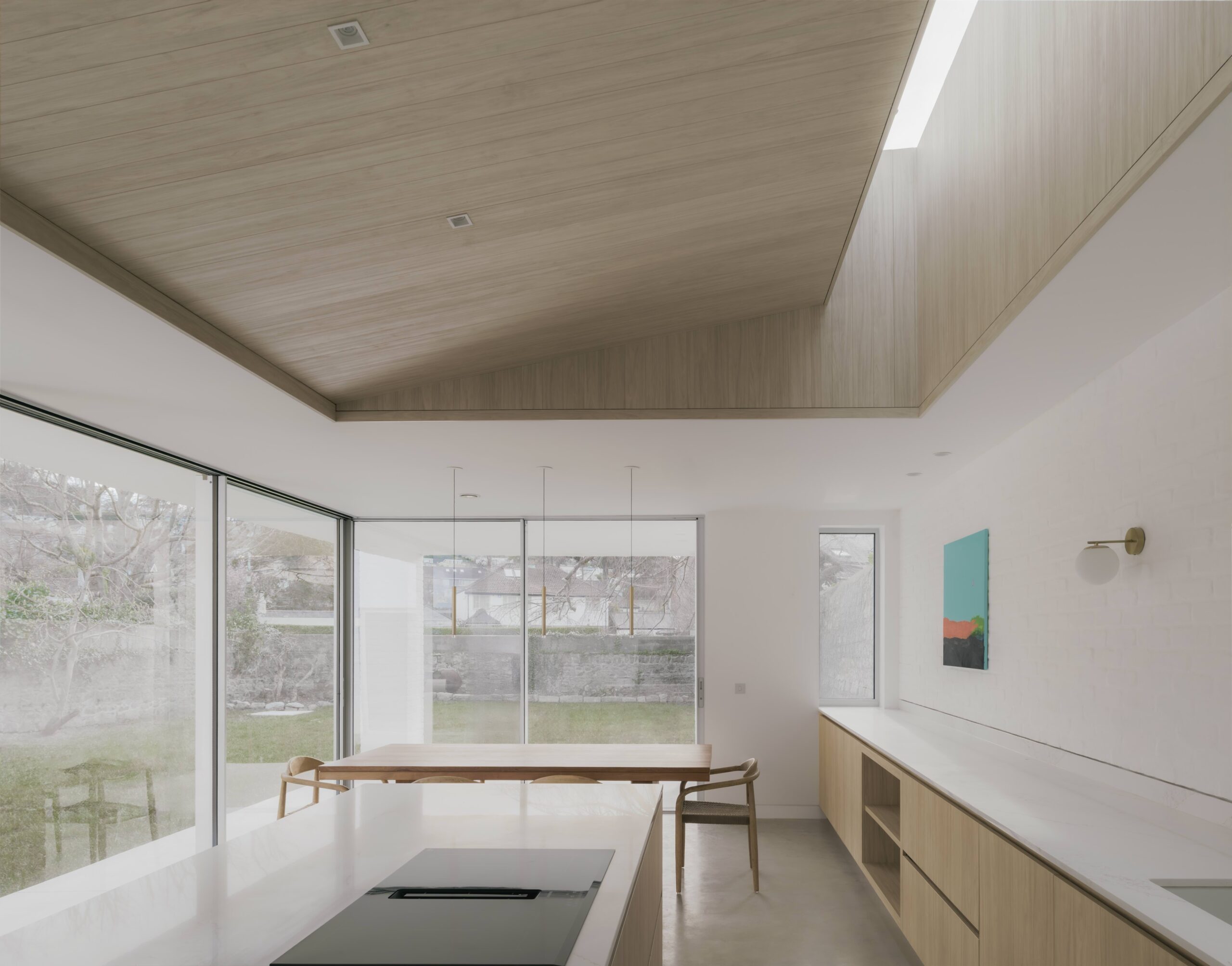
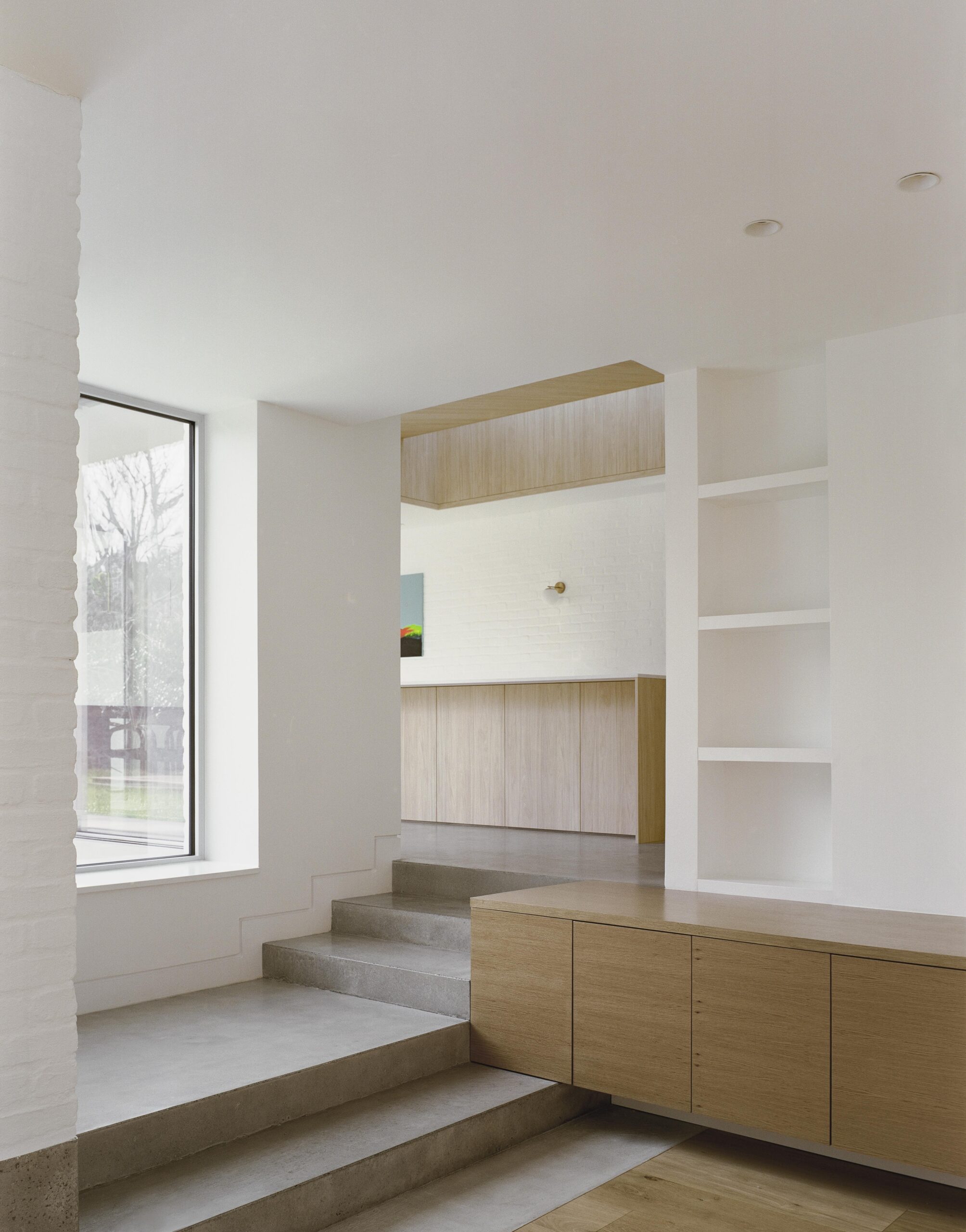
Similar

- Building Tour
National Gallery of Ireland-Milltown Wing Tour
National Gallery of Ireland, Merrion Square West, Dublin 2
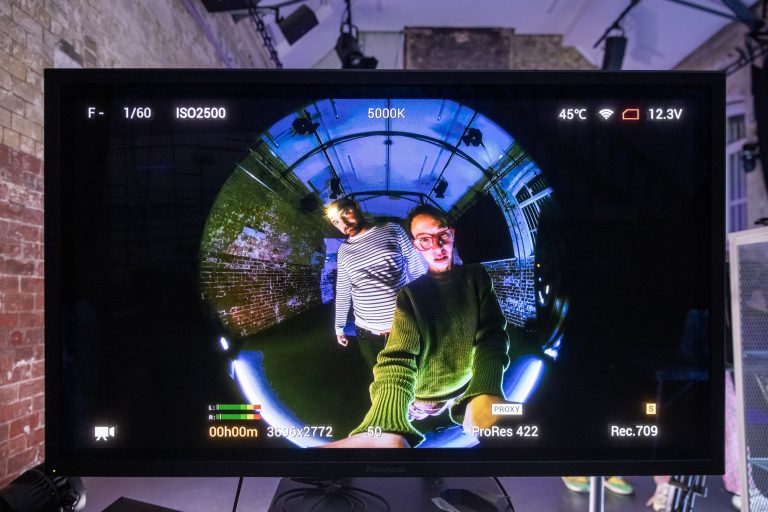
- Building Tour
- Films
CoisCéim Dance Theatre – 42 Fairview Strand
42 Fairview Strand, Fairview, Dublin
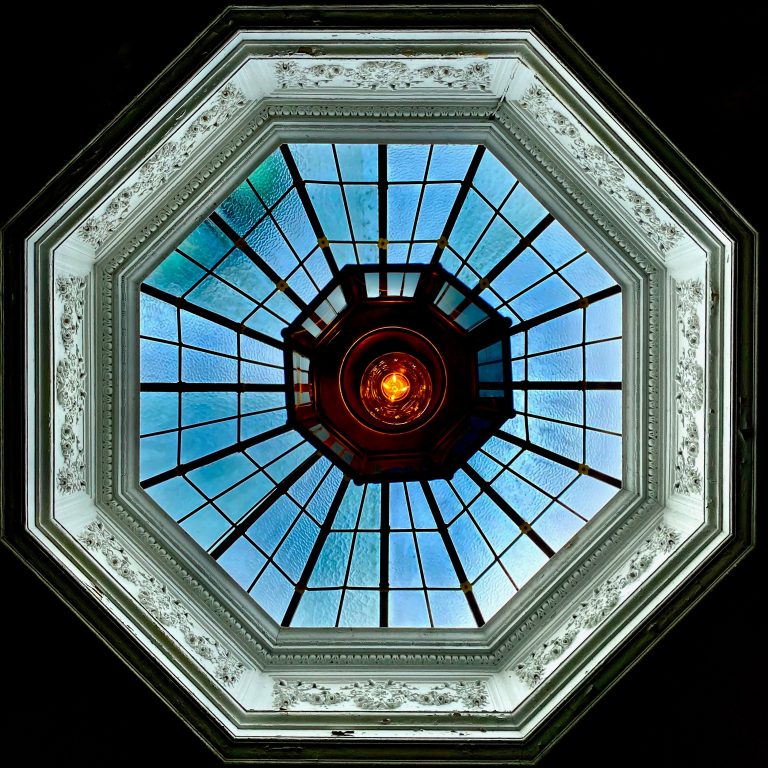
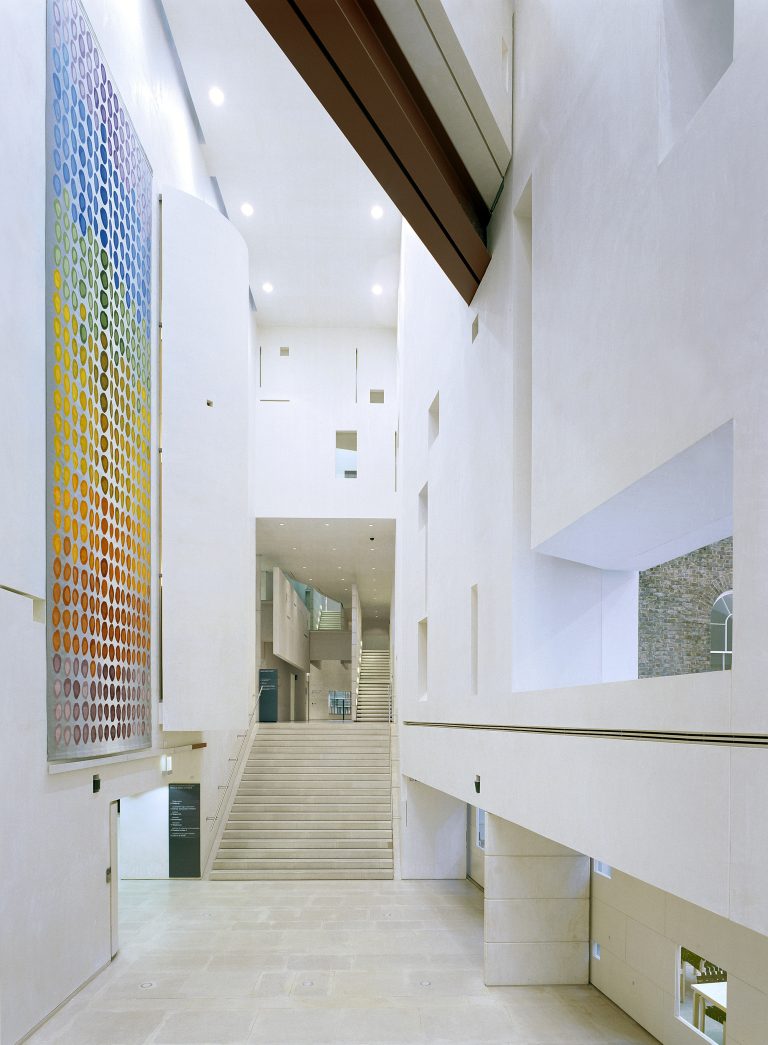
- Building Tour
National Gallery of Ireland – Millennium Wing
National Gallery of Ireland, Merrion Square West, Dublin 2
