Castle Ave
68 Clontarf East, Dublin 3, D03 AE36
Dates & Times
- Saturday 14th October:
- 11am (first tour) – 2pm (last tour)Tours approx 25mins
Tour type
- Building Tour
Architect
Architectural Farm
Tour Information +
This project provides a compact contemporary mews house for a couple who are looking to downsize into a functional and energy efficient home. The new house is situated in their original long back garden, down a quiet cul-de-sac serving 6 other dwellings. It relates to its suburban context in scale, form and material but is contemporary in detail. Materials are kept simple with contrasting white sand cement & wet dash renders, to provide variance across the façade, and dark roof tiles to blend into existing roofs in the vicinity. The stairs has a continuous curved stained oak handrail which leads to the landing and office space which is flooded with light from a large rooflight above. Light is drawn down into the ground floor living space through a void to create a sense of openness and generosity within the compact plan.
Look out for Open House Volunteers outside 68 Castle Ave, Clontarf. This tour is pre-book only.
Accessibility Information
Wheelchair accessible
Photography Credit
Share
Booked Out
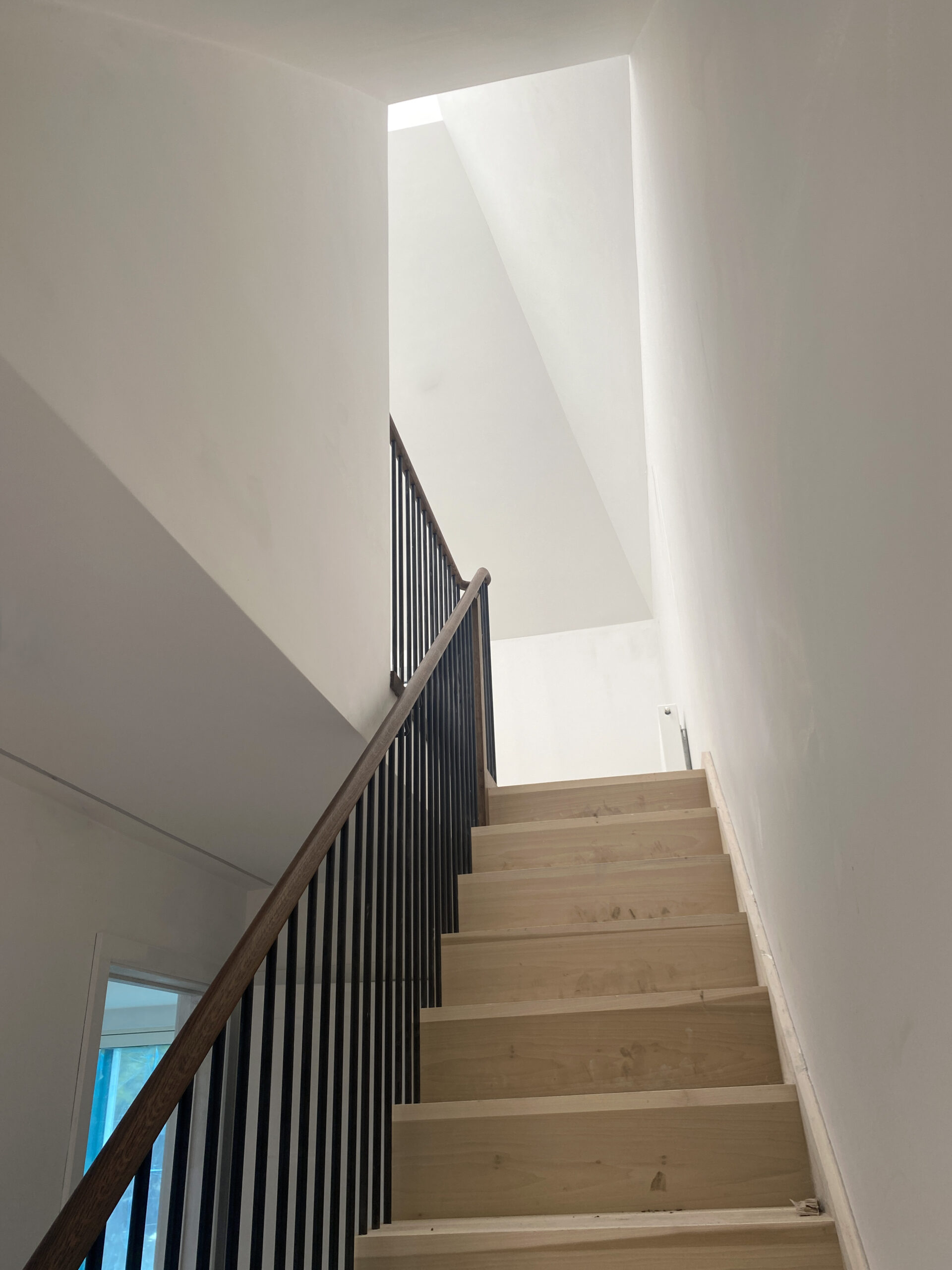
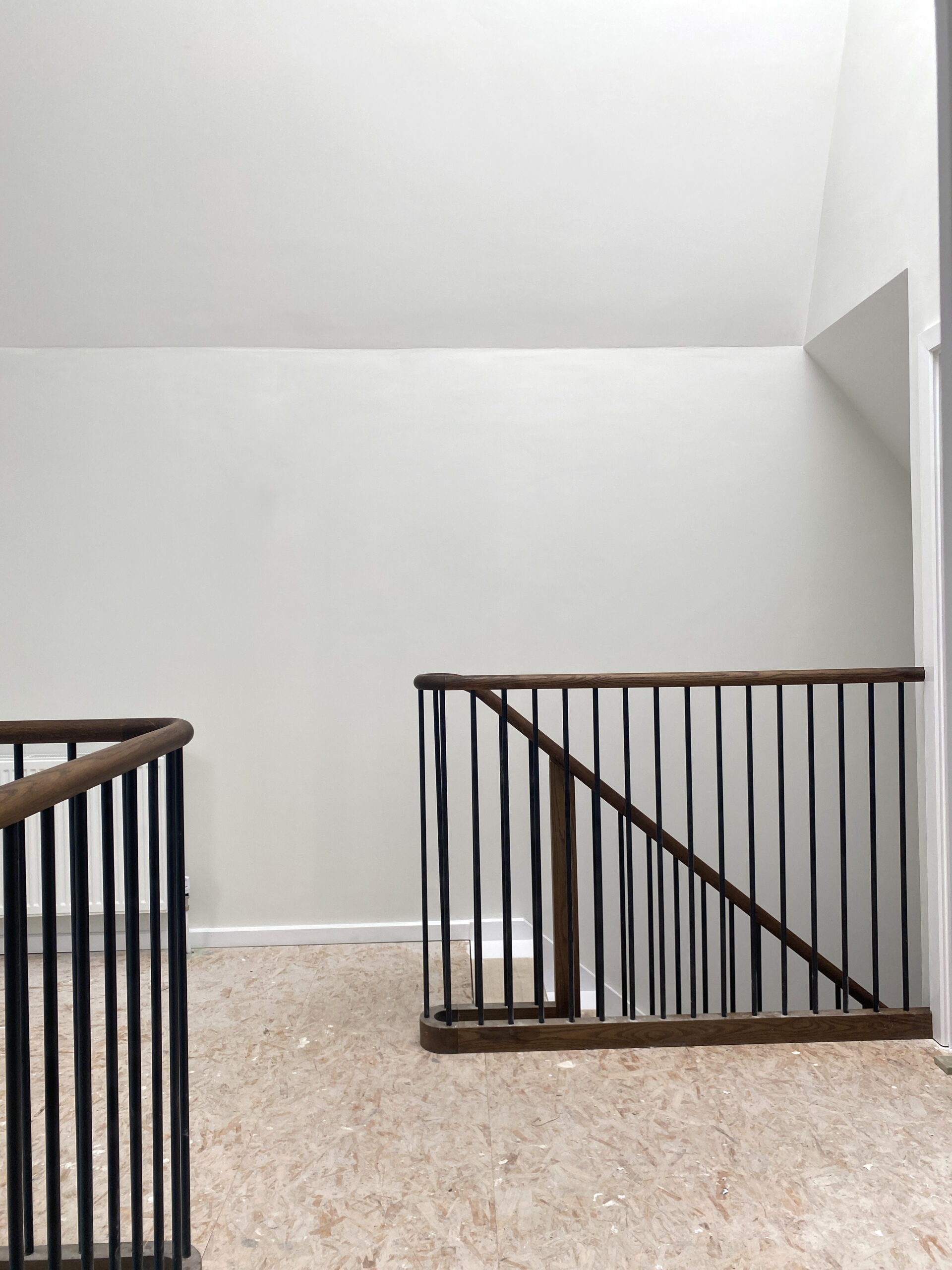
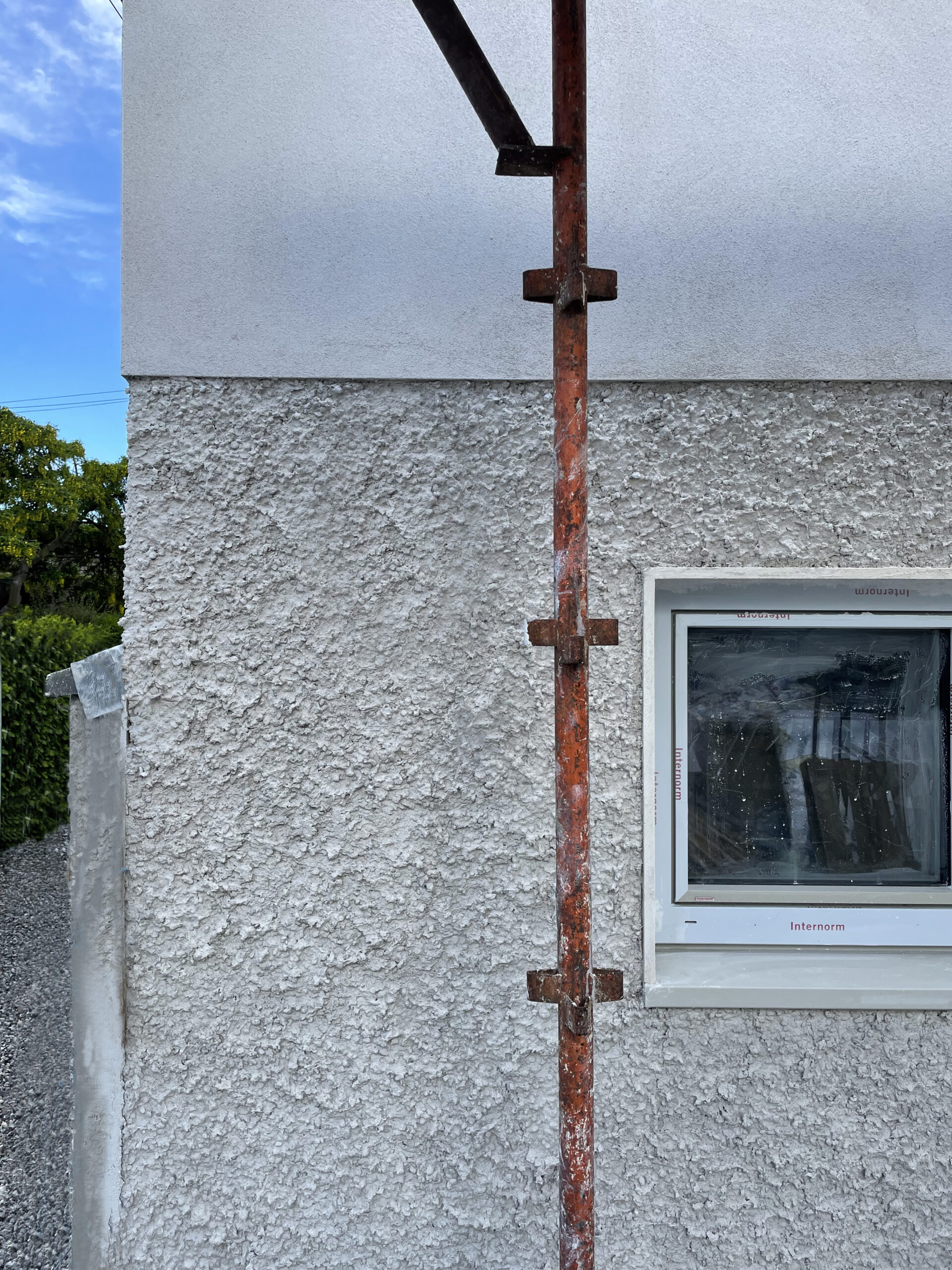
Similar
- Booked Out
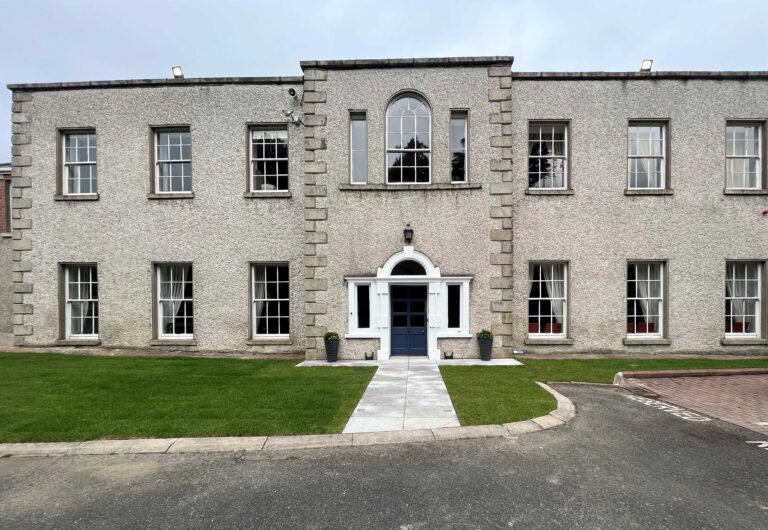
- Booked Out
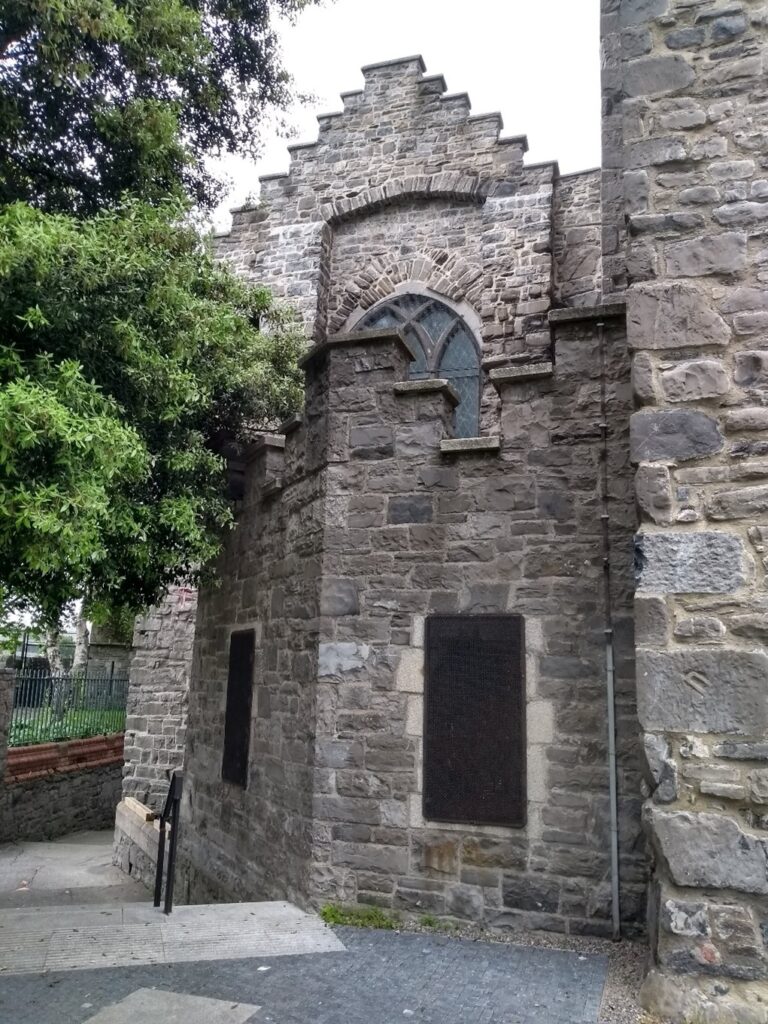
- Building Tour
- Outdoor Tour
St Audeon’s Church – Tour of ongoing Conservation Repairs
St Audoen's Church (Church of Ireland), High Street, The Liberties, Dublin
- Booked Out
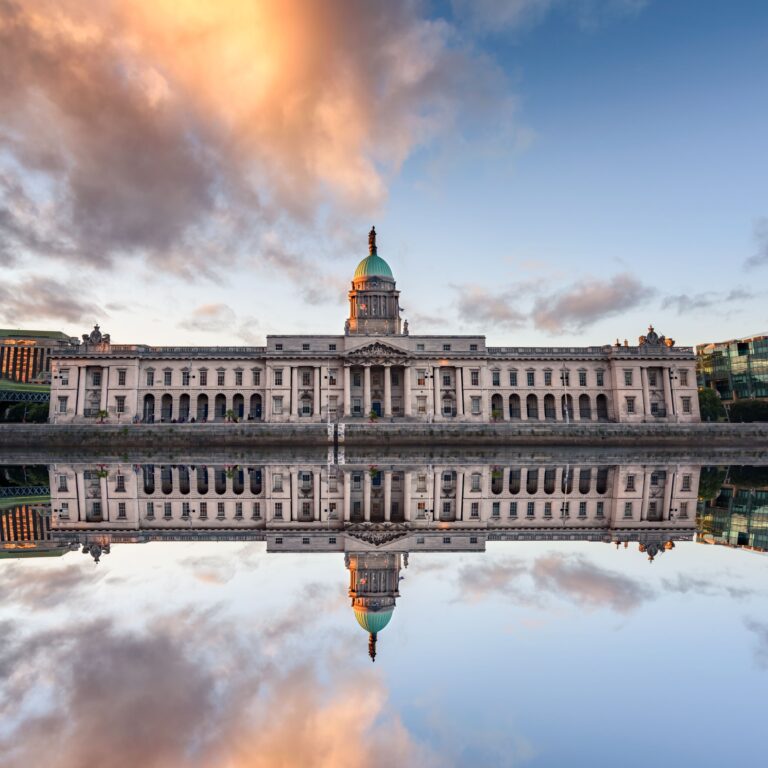
- Building Tour
- Exhibition
Custom House Visitor Centre
Custom House Visitor Centre, Custom House Quay, North Dock, Dublin 1
- Pre-Book
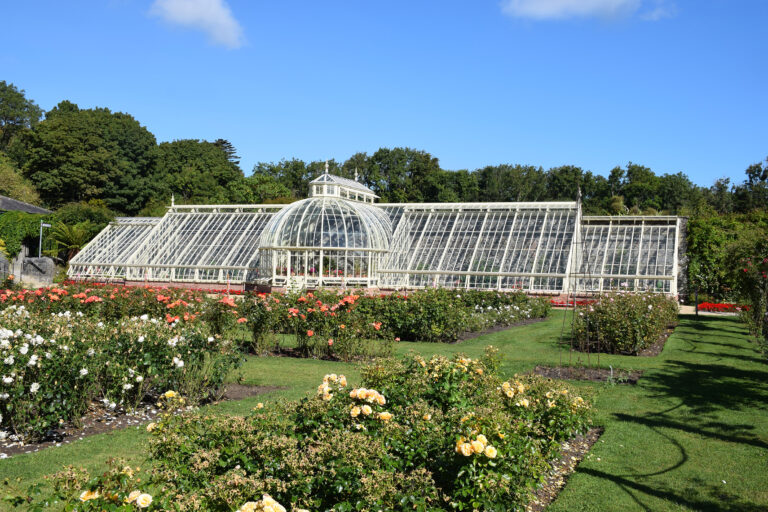
- Building Tour
- Outdoor Tour
Restoration of historic glasshouses in gardens of Ardgillan Castle.
Ardgillan Castle, Ardgillan Demesne, Balbriggan, Co. Dublin
