Teach Sprúis by EDEN architects
45 Avenue Road, Portobello, Dublin 8
Dates & Times
Saturday 18 October
Tours begin at 1:00PM, with last tour at 5:00PM
Tours last 45 minutes
Tour type
- Building Tour
Architect
EDEN architects, John Barry Lowe
Tour Information +
The simple external form of this new Dublin city prototype terrace house conceals a rich and complex interior with contrasting spaces that differ in height and character. The house is one of the first in Ireland to be built using a panel system of cross laminate timber [CLT] engineered wall, floor and roof panels made from spruce wood. The house has been designed and built to the passive house standard. Occupant comfort is intrinsic to the Passive House design that ensures good air quality through mechanical heat recovery ventilation and comfortable indoor temperatures by minimising heat loss and thereby removing the requirement for a conventional heating system. The design is a prototype for high density urban housing. By minimising energy use and associated CO2 emission Teach Sprúis is highly sustainable in both its construction and operation.
The tour will access all the four levels of living and the three adjacent outdoor rooms which are the front entrance courtyard, the rear kitchen garden and rear roof terrace. In addition to addressing the planning and spatial design, the tour will explore some of the key passive house elements and interesting aspects of CLT construction.
Meeting point for tours is outside the house (the location is easily reached via Bloomfiled Avenue or St Kevin’s Road). Look out for Open House Dublin Volunteers who will manage queues and entry for the tours.
Pre-Book Only
Accessibility Information
Wheelchair accessible
Accessible Toilets
Assistance Dogs welcome
Share
Booked Out
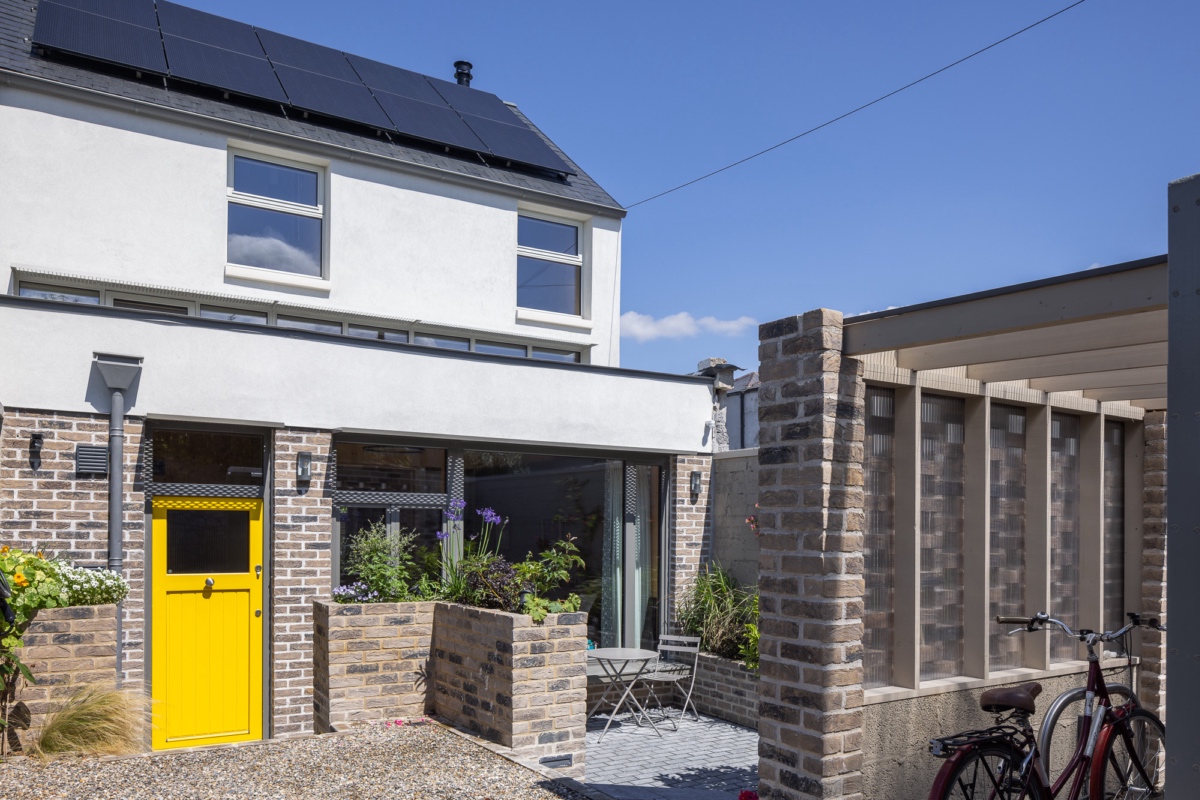
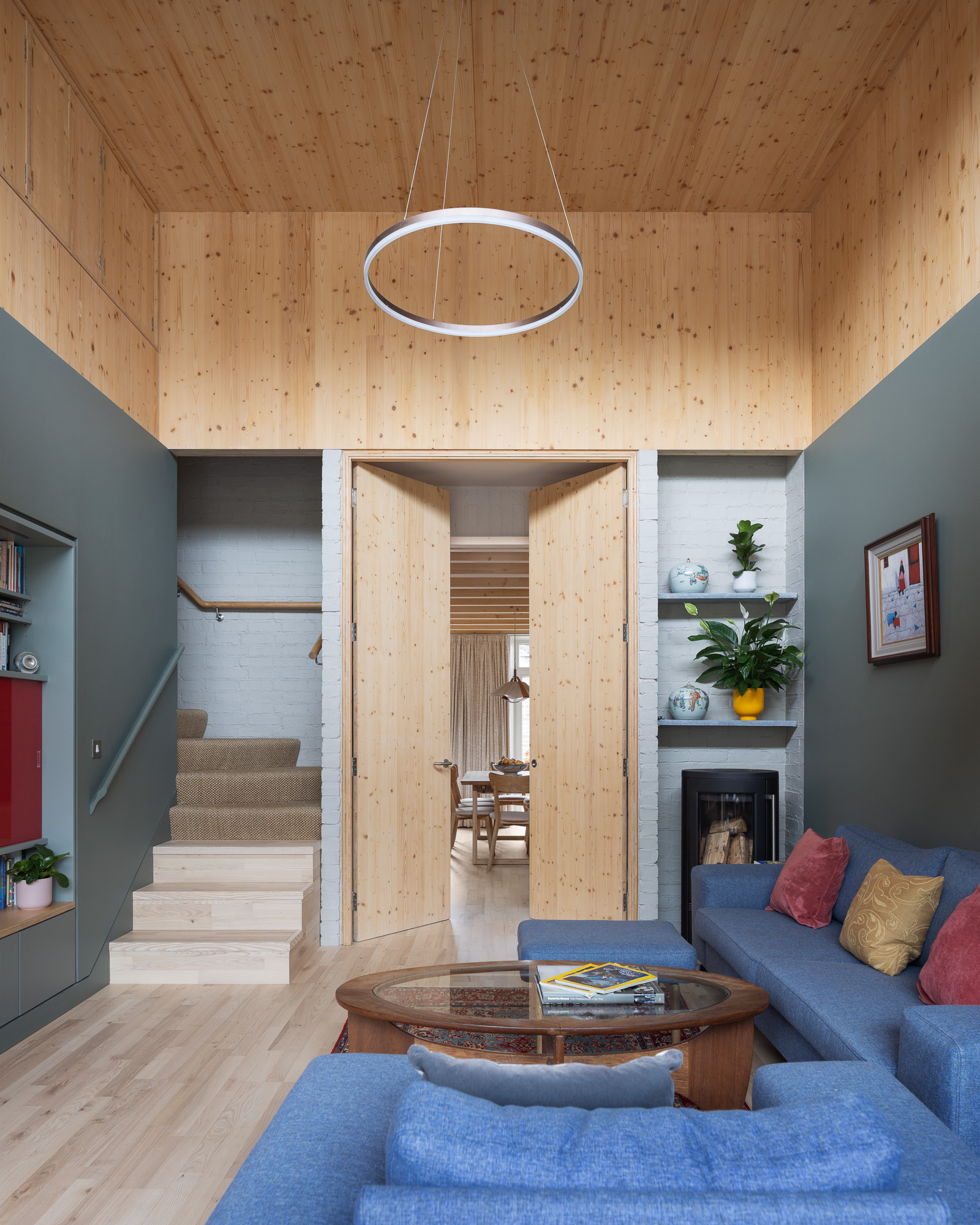
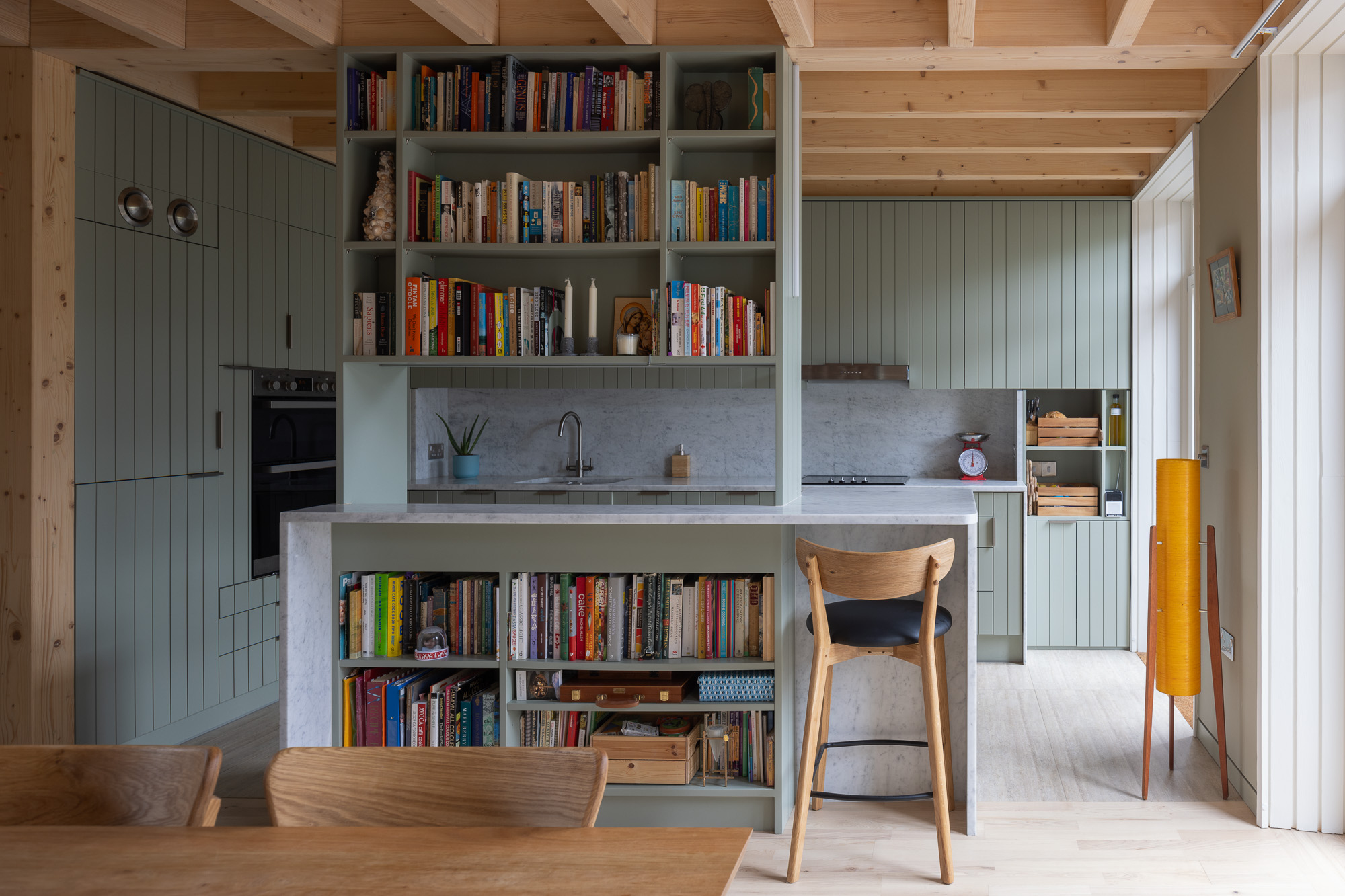
Similar
-
Booked Out
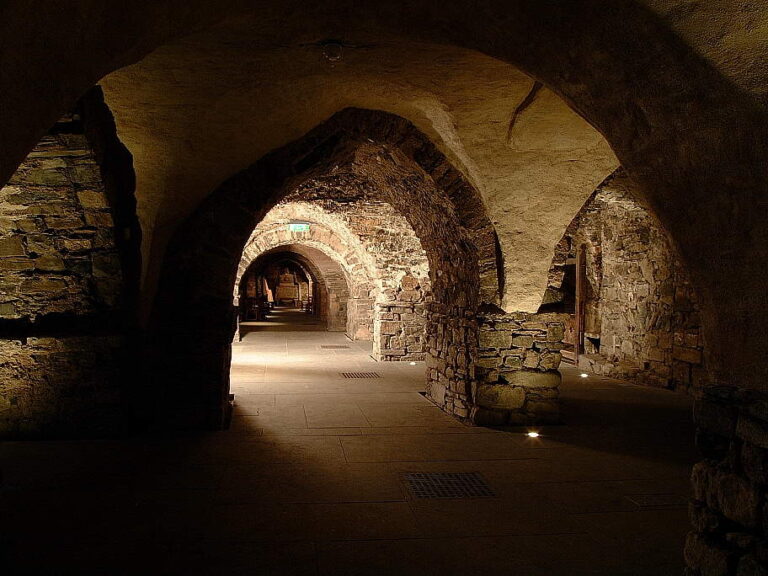
- Building Tour
Architecture of Christ Church Tour
Christ Church Cathedral, 8 Christchurch Pl, Wood Quay, Dublin 8
-
Booked Out
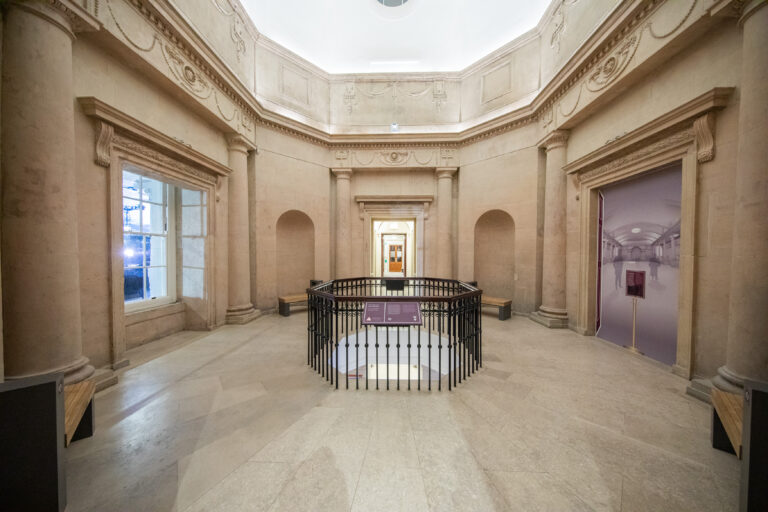
-
Pre-Book
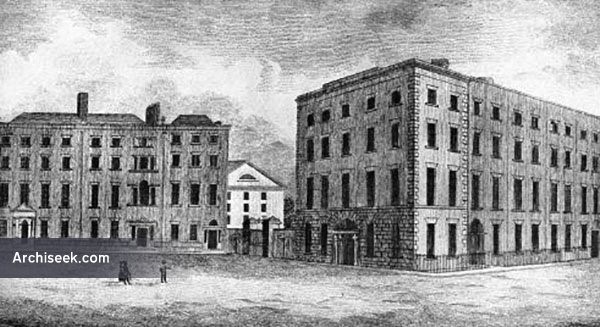
-
Pre-Book
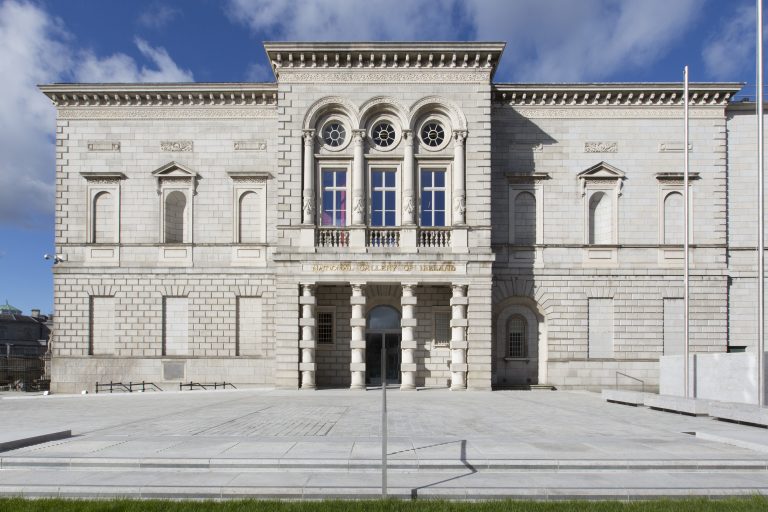
- Building Tour
- Tactile Tour
Solid Space and Sound – Tactile tour at the National Gallery
National Gallery of Ireland, Merrion Square West, Dublin 2
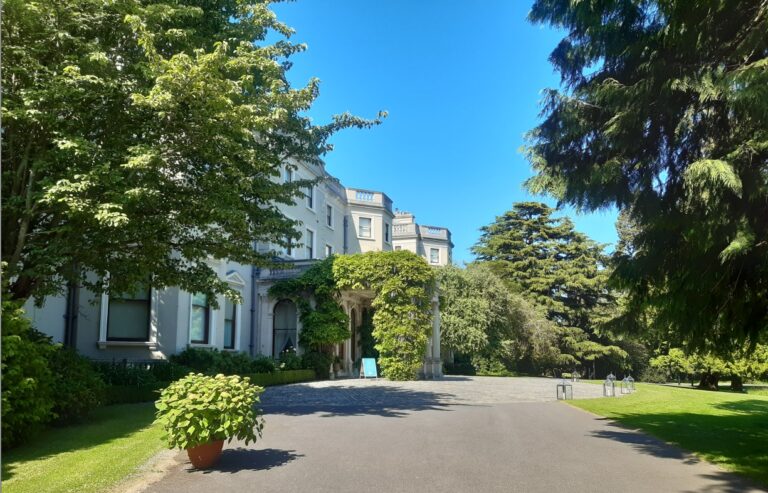
- Building Tour
Farmleigh House
Farmleigh House & Estate, White's Road, Phoenix Park, Dublin 15, D15 TD50


