St Lawrence O’Toole by Robert Bourke Architects
58 St Lawrence O'Toole Ave, Burrow, Portmarnock, Co. Dublin
Dates & Times
Sunday 19 October
Tours begin at 10:30AM, with last tour at 1:00PM
Tour every 30 minutes - Tour last 30 minutes
Tour type
- Building Tour
Tour Information +
A compact two-storey extension conceived for a growing family in Portmarnock. The new timber-framed structure reconfigures the house so that the kitchen and dining spaces extend into the large garden at the rear.
From the project’s earliest days, conversations with the clients revolved around the use of timber for its material honesty and low embodied carbon. The client, a graphic designer and self-taught joiner during the lockdown period, would ultimately build the new kitchen.
Structurally, the design employs a timber frame, with steel used sparingly to support a semi-circular bay that curves into the garden, inviting light and landscape into the new plan of the ground floor. Above, the pitched roof echoes the form of its neighbours, ensuring the extension feels at once distinct and rooted in place.
Wrapped entirely in charred timber, the cladding forms a continuous, tactile skin that brings boldness and warmth to its garden setting.
Meeting point: Outside of the house. 58 St Lawrence O’Toole Ave, Burrow, Portmarnock. Look out for Open House Dublin Volunteers who will manage queues and entry for the tours.
Pre-Book Only
Share
Booked Out
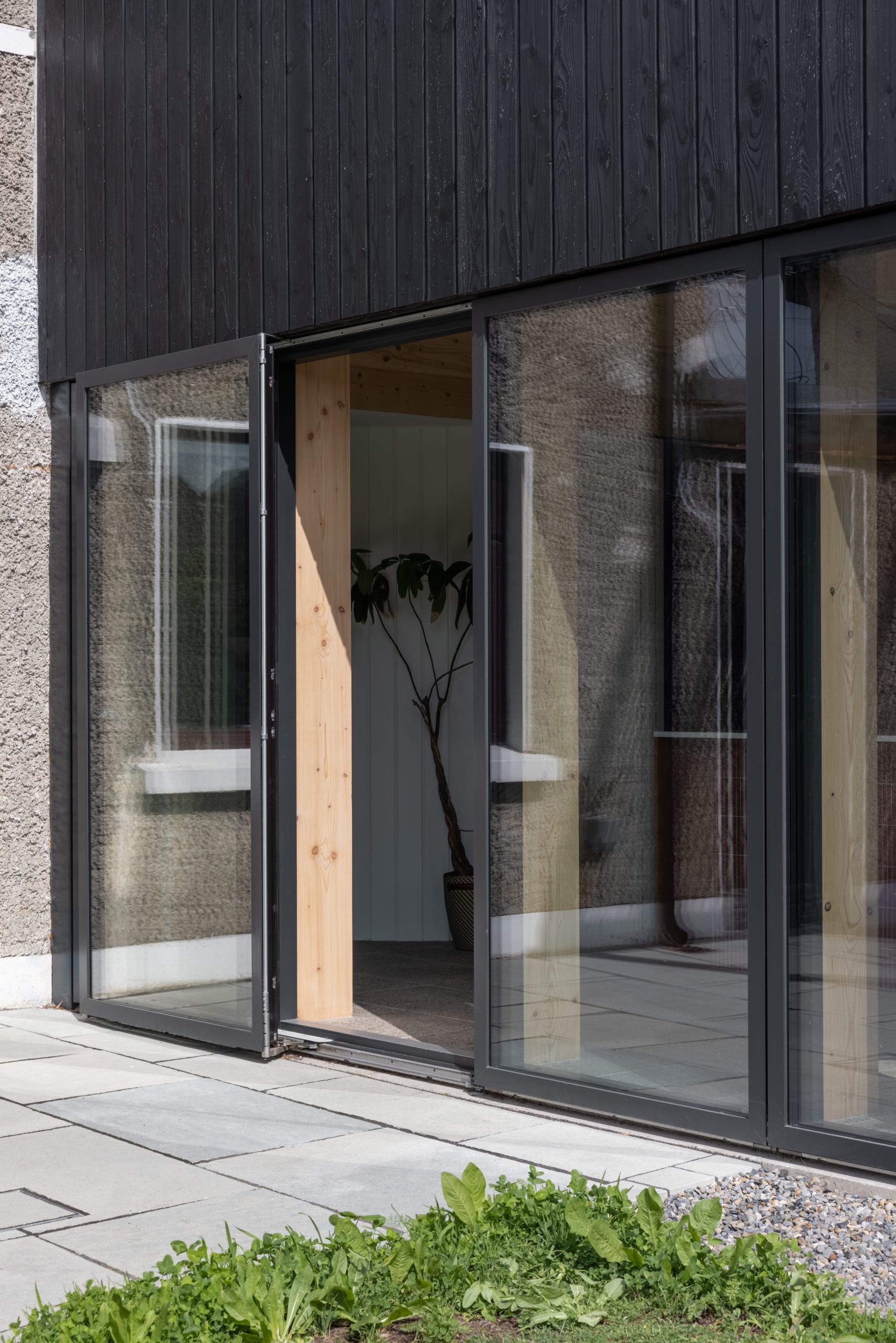
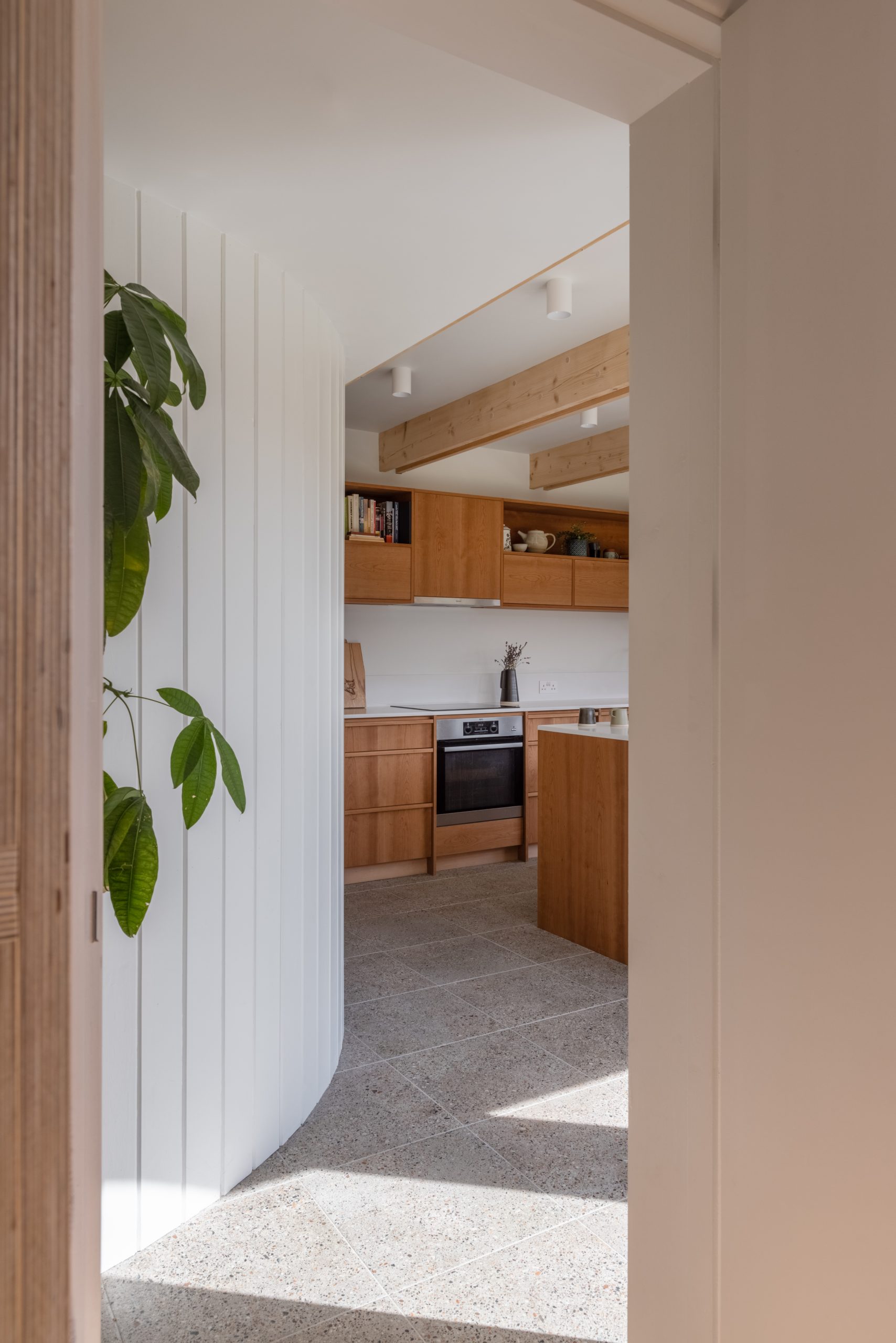
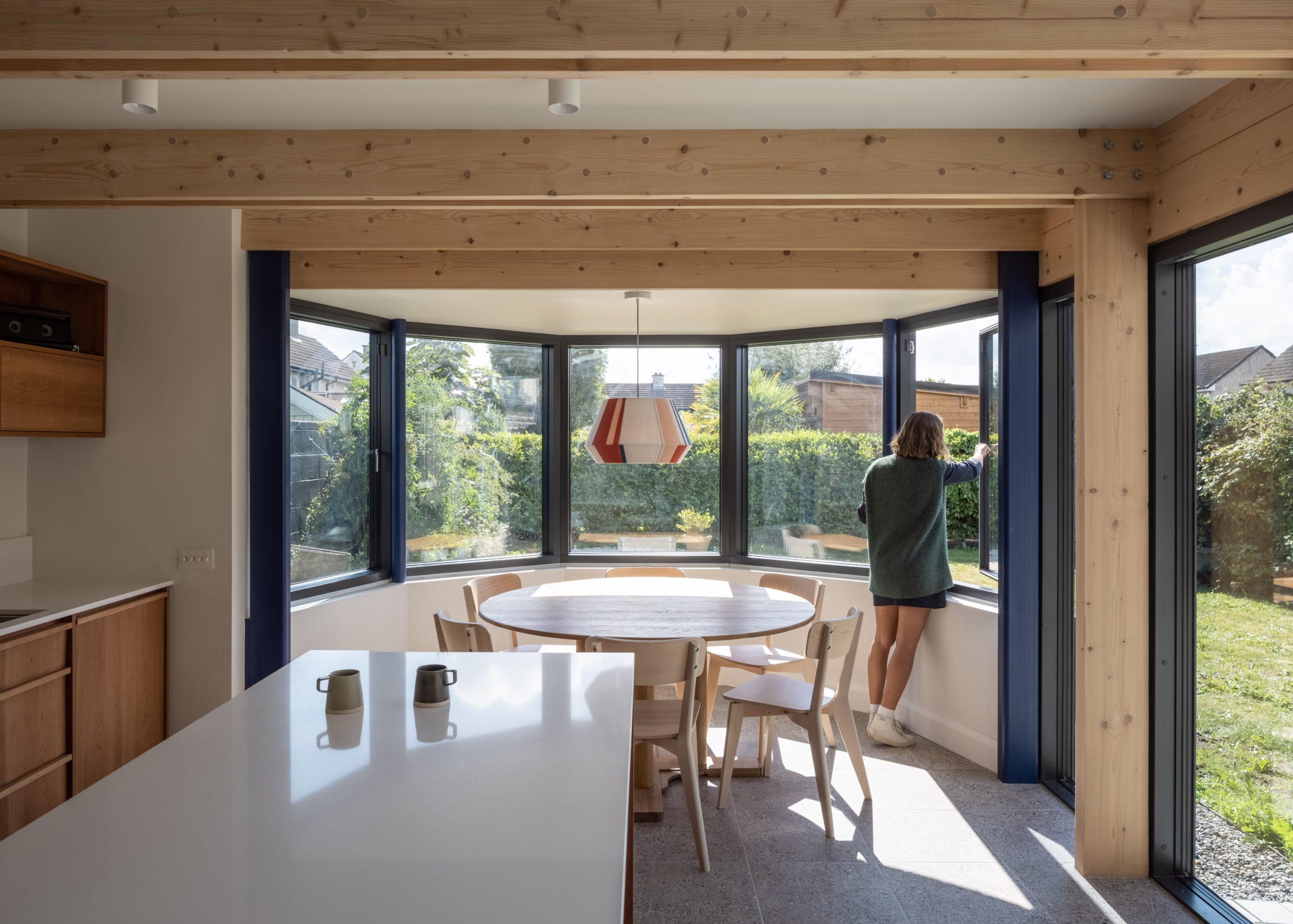
Similar
-
Pre-Book
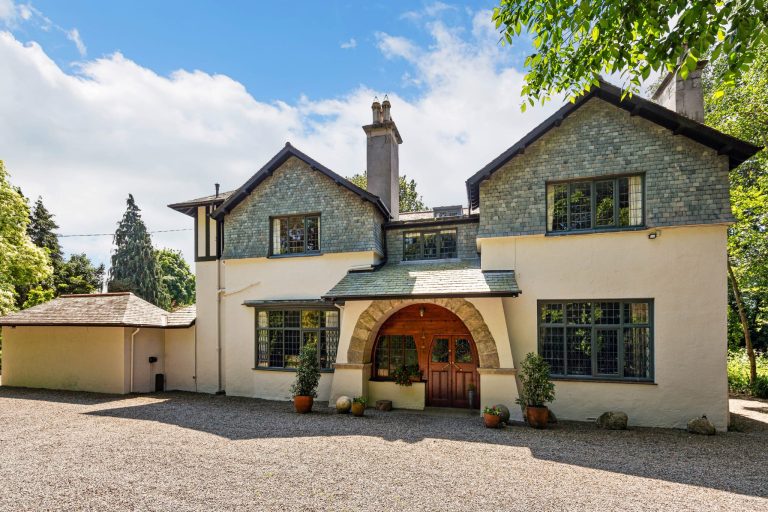
-
Pre-Book
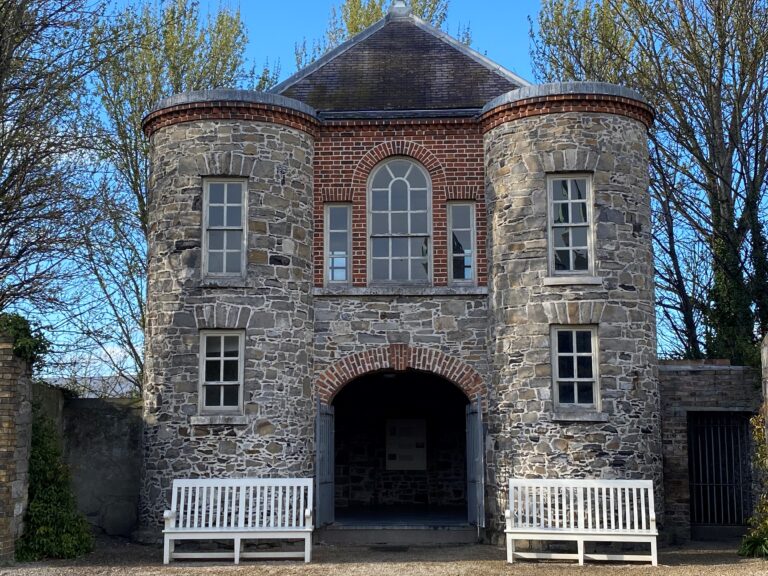
- Building Tour
- Walking Tour
Royal Hospital Architects Tour
Royal Hospital Kilmainham, Military Rd, Kilmainham, Dublin, D08 FW31
-
Booked Out
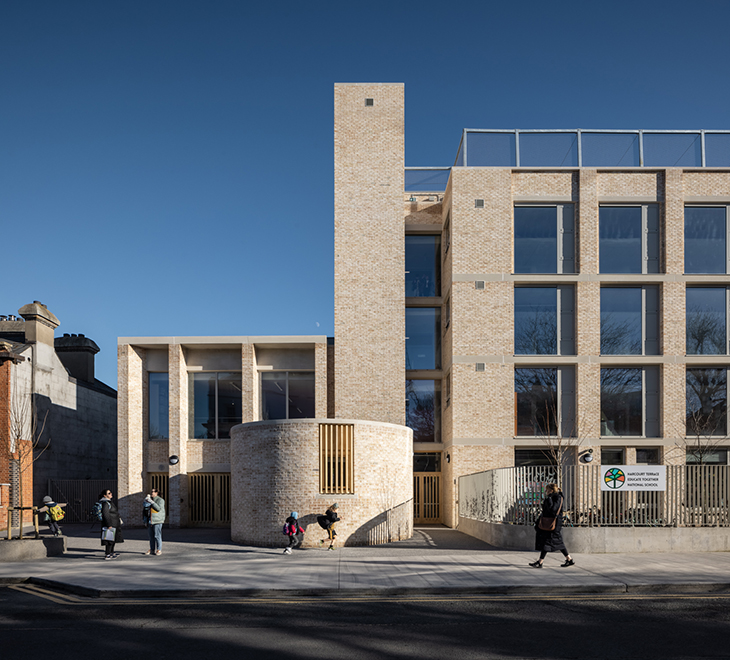
- Building Tour
Harcourt Terrace Educate Together National School by tún – architecture + design
Harcourt Terrace, Saint Kevin's, Dublin 2, D02 FC64
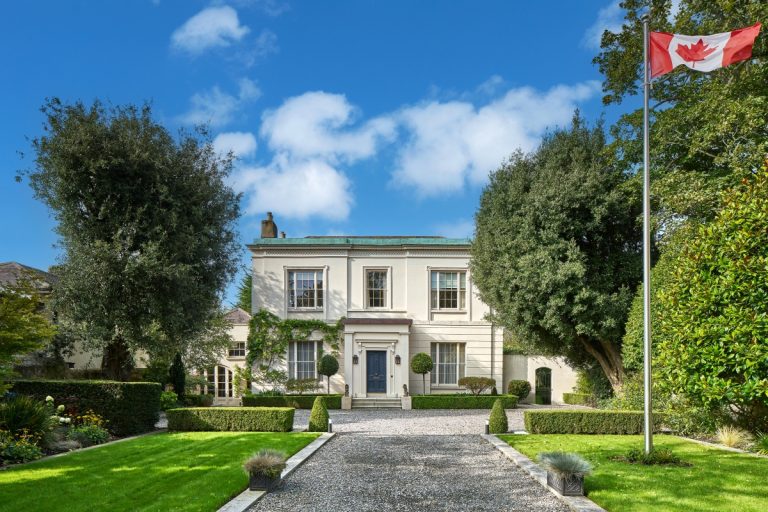
- Building Tour
Glanmire-Official Residence of the Ambassador of Canada to Ireland
22 Oakley Road, Ranelagh, Dublin
-
Pre-Book
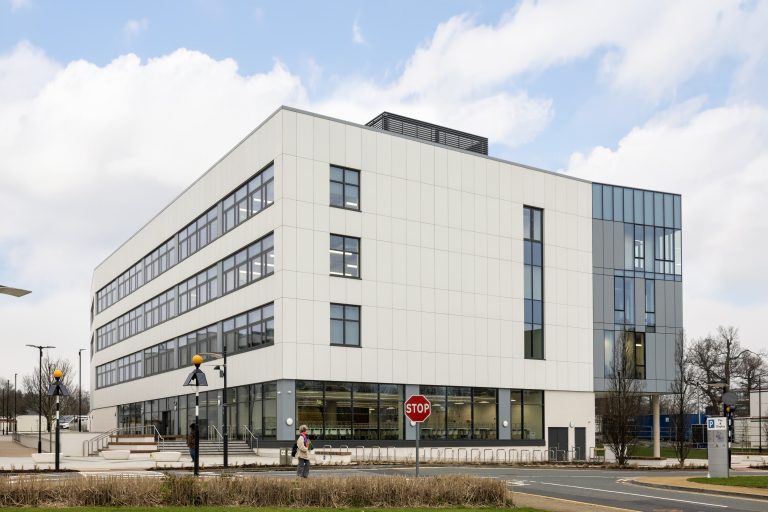
- Building Tour
Digital Media Building IADT
Dun Laoghaire Institute Of Art Design + Technology, Kill Ave, Dún Laoghaire, Dublin, A96 KH79


