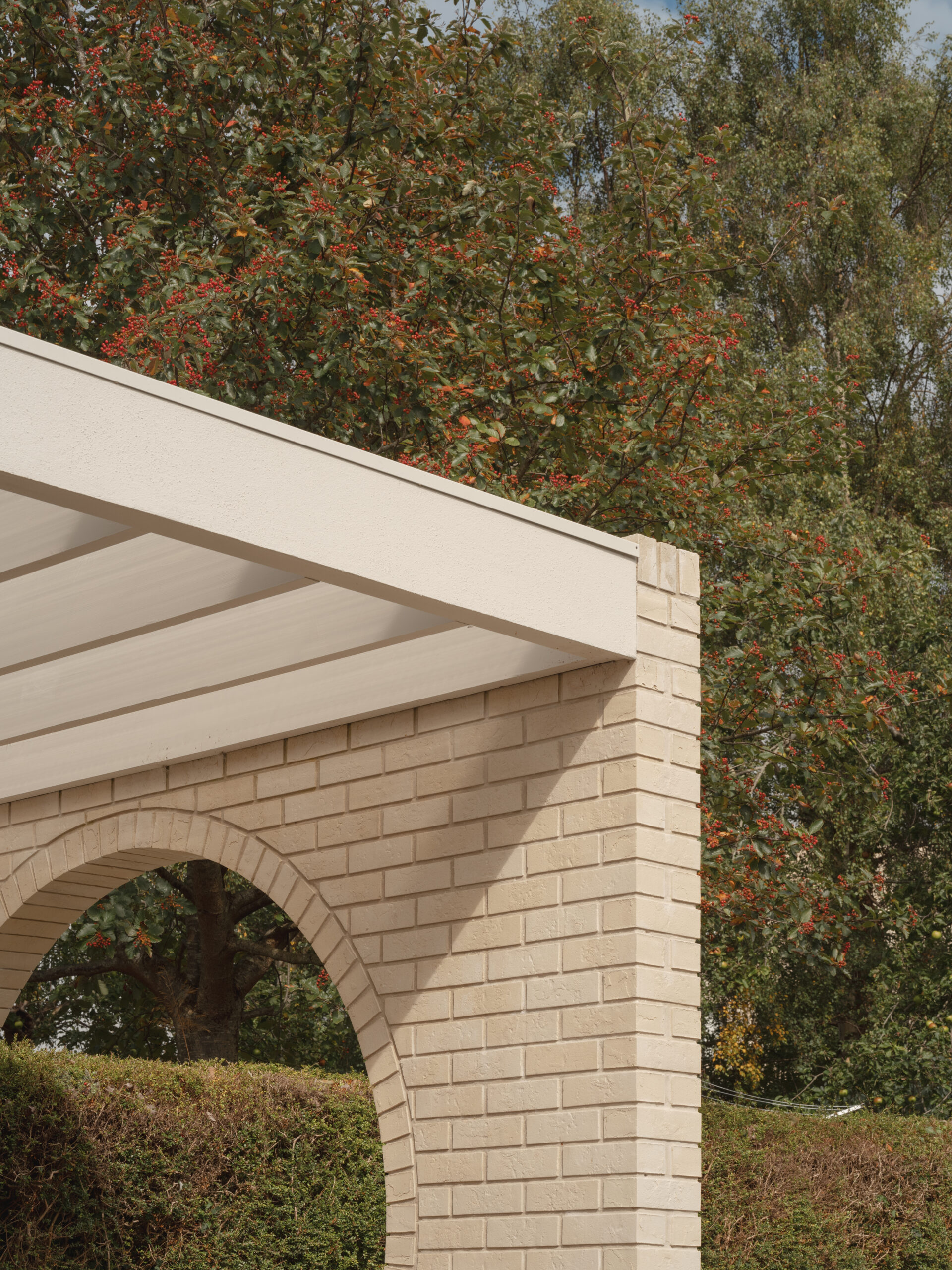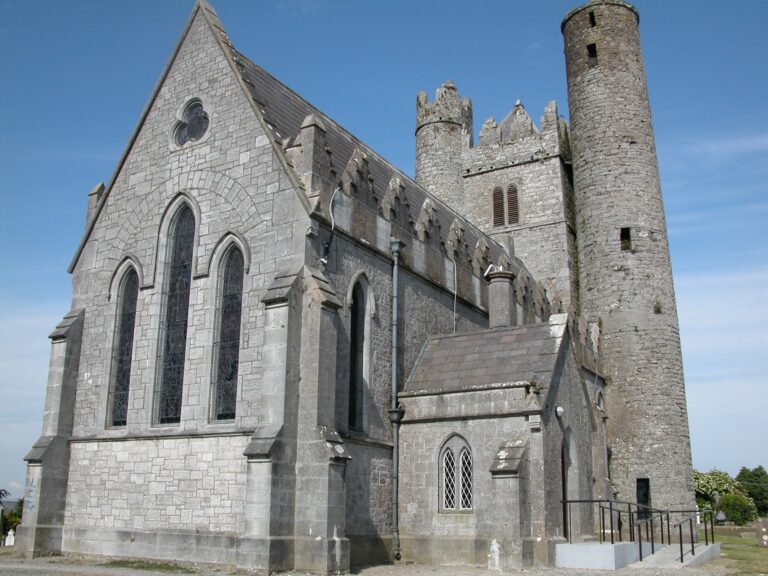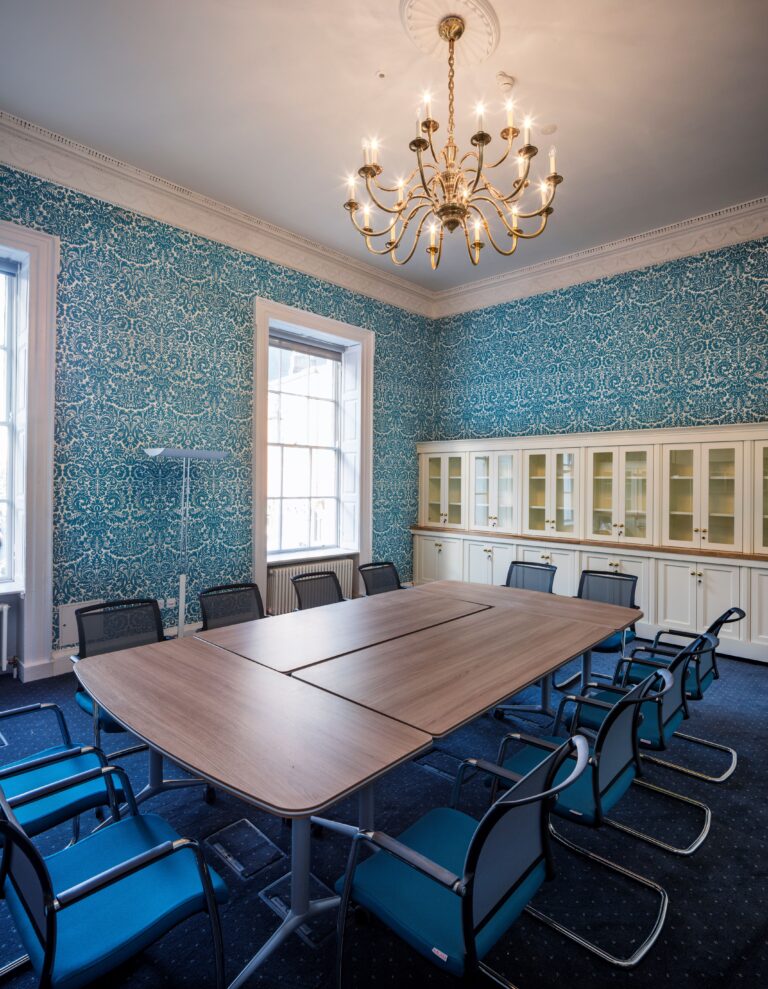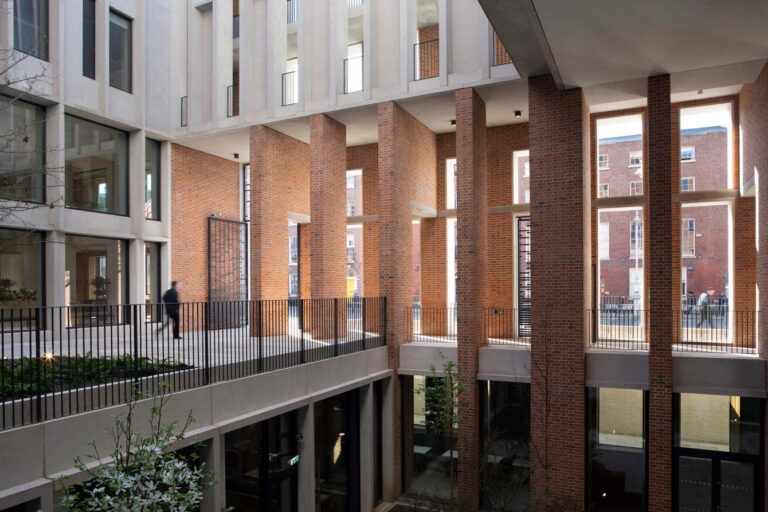Griffith Avenue by Courtney McDonnell Studio
423 Griffith Ave, Whitehall, Dublin 9, D09 Y5C0
Dates & Times
- Saturday 19th October:
- 12:30PM – 1:00PM
- 1:00PM – 1:30PM
- 1:30PM – 2:00PM
- 2:00PM – 2:30PM
- 2:30PM – 3:00PM
Tour type
- Building Tour
Architect
Courtney McDonnell Studio
Tour Information +
Located on the expansive, tree-lined Griffith Avenue, this early 20th century red brick semi detached dwelling required significant renovation and had several layout issues. The original front door located on the gable was uninviting and lacked welcome and circulation on ground level was cramped and confusing due to several extensions constructed over the years.
The design involved peeling back the property to its original form,.The original front reception rooms facing Griffith Avenue were retained providing a new guest suite for visiting family. The front door was relocated by adding a new side extension link containing a large roof light and exposed timber joists casting light and dramatic shadows throughout the day. The link contains concealed doors to all rooms in the original house, a coat closet, guest suite, utility and wc. At the end of the hallway, a white crittal glass door leads you into the new rear two storey brick extension, containing open plan living, kitchen and dining on ground floor and a master suite on first floor. Due to the nature of the north-facing orientation, a small courtyard was created to draw more light into the centre of the scheme while also breaking up the plan. The courtyard serves a number of functions; access and natural ventilation for the home office, light for the living room and access from the kitchen space if required.
An element of the brief called for a large external area for entertaining and cooking. A bifold window within the kitchen allows direct access to an outdoor kitchen and external bar counter. The primary access to the outdoors is through a large sliding glass door off the dining area. A covered outdoor bbq area is bookended with a large circular brick portal providing an alternative snapshot view of the mature garden beyond. Adjacent to this, an outdoor living space, complete with brick benching and external chimney, is designed for enjoying the long summer evenings.
A palette of Pale Brick, Oak and Polished Concrete provides a seamless and contemporary feel to the new extension. Brickwork and concrete bleed into the outdoor elements, the external chimney, the circular portal, outdoor benching, terrace finish and steps up to garden level creating a seamless transition to the garden beyond.
Book-in only
Accessibility Information
Share
Book Now


Similar

-
Booked Out

-
Pre-Book

- Building Tour
- Exhibitions & Films
- Open House Extra
Art & Place, A Curators Tour: ‘Longest Way Round, Shortest Way Home’
The Pumphouse, Alexandra Road, Dublin Port, Dublin 1

-
Pre-Book

- Building Tour
Protected: ESB Headquarters by Kieran O’Brien, Chris Crolly and Pat Boyle
ESB Head Office, Fitzwilliam Street Lower, Dublin


