Dominick Street Regeneration
Granby Lane, Rotunda, Dublin
Dates & Times
- Saturday 14th October:
- 10am – 3pm (tours approx 45 minutes)
Tour type
- Building Tour
Architect
Cotter & Naessens/Denis Byrne Architects
Tour Information +
The site is located on part of the previous Dominick Street flats complex on the east side of Lower Dominick Street,
Dublin 1, at the junction with Parnell Street. The mixed use development includes apartments and townhouses with a
community centre and retail space at street level. The majority of units required have been accommodated within the six storey block along Dominick Street, which consists of 5 storeys of apartments, providing 67 apartments over ground floor commercial/retail use. A short terrace of 5 townhouses defines Dominick Place, a new street linking Dominick Street to Granby Place.
The two main entrances to the Dominick Street block are located off Dominick Street. These entrances give access to the first floor semi-private gardens from where the six separate apartment entrances are accessed. The courtyard is defined to the rear by a storey height raised structure that is planted with a row of trees to screen and protect from wind.
The Georgian street typology has informed the design strategy, which is a contemporary interpretation that deals with the complexity of a mixed use urban development. The characteristic Georgian facade is concerned with proportion, scale and rhythm. The primacy of the wall as an encloser of urban space overrides the expression of use inside. The material aesthetic is informed by the use of brick, which governs the scale and detailing of the façade. We have reiterated the street face as a brick skin. This skin has been articulated at the upper residential levels to give a depth to the facade that encloses a continuous balcony on to Dominick Street. This provides an acoustic and visual barrier for the apartments to the noisy street below. The corner block on Parnell Street is a more solid form, carved out of granite.
This tour is pre-book only. As the apartments and houses are occupied, access is only available to the common areas.
Accessibility Information
As the building is not yet handed over and is a construction site, the lifts are not in operation.
It will be necessary to use stairs to access the apartments and resident’s garden.
Photography Credit
Share
Book Now
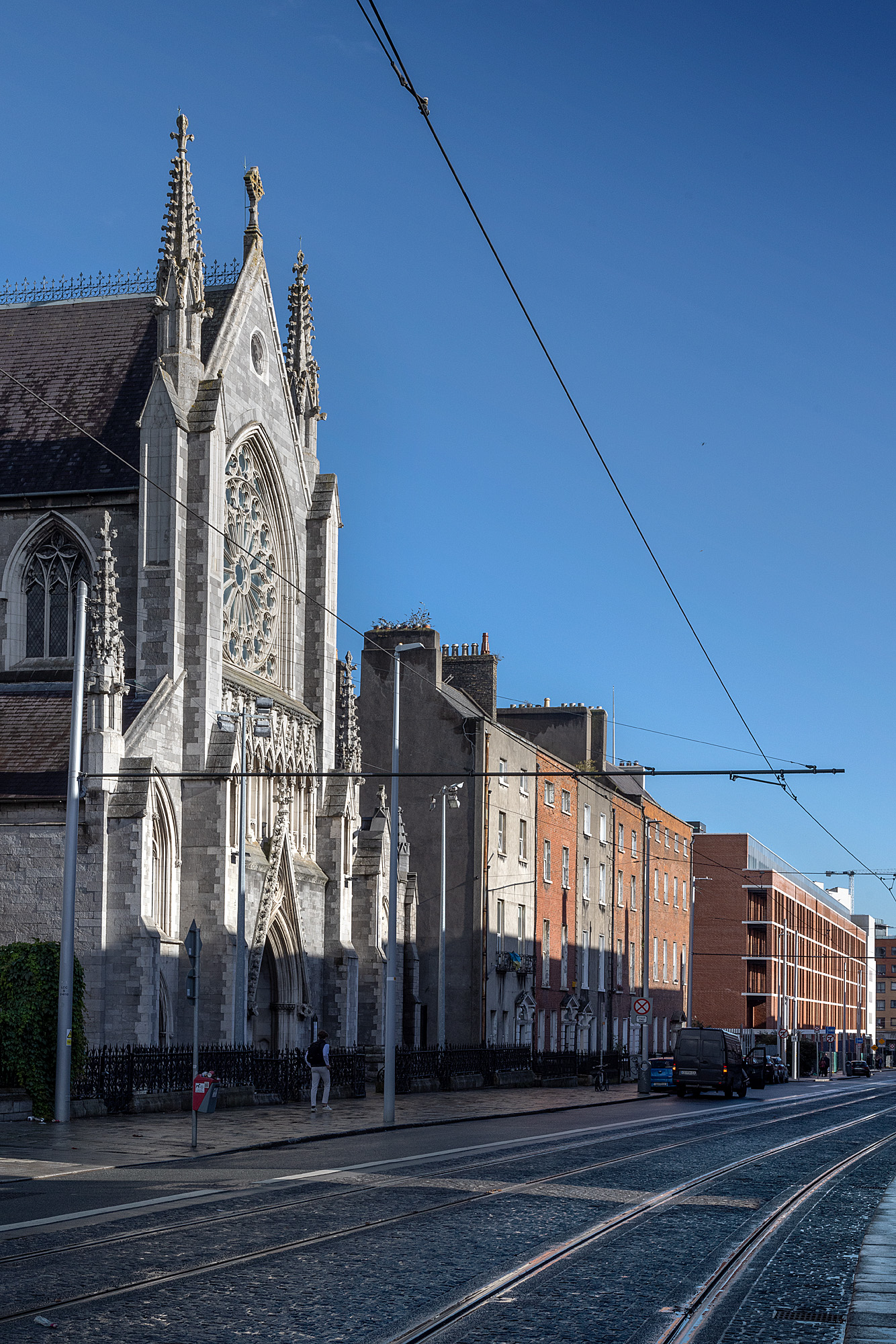
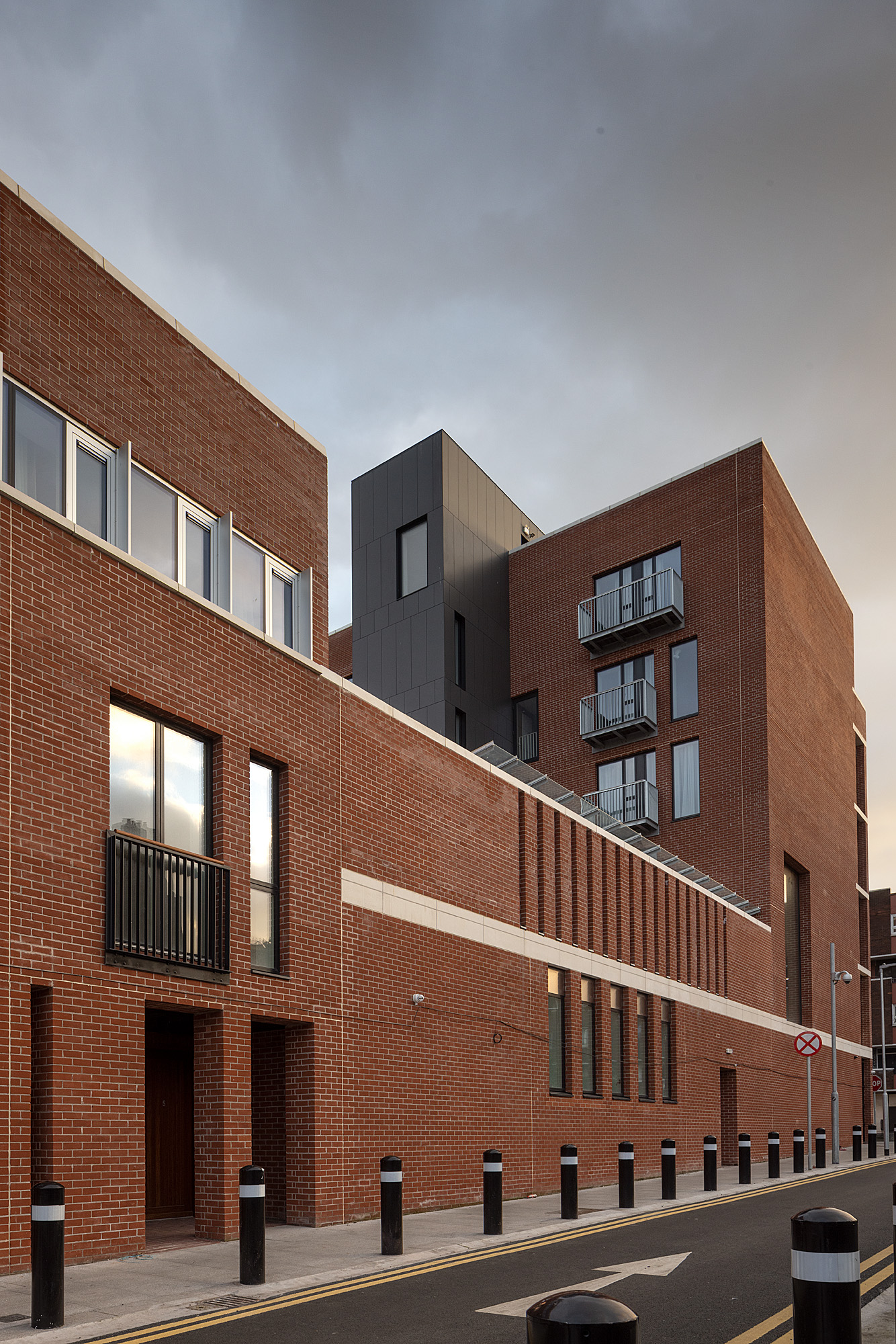
Similar
- Booked Out
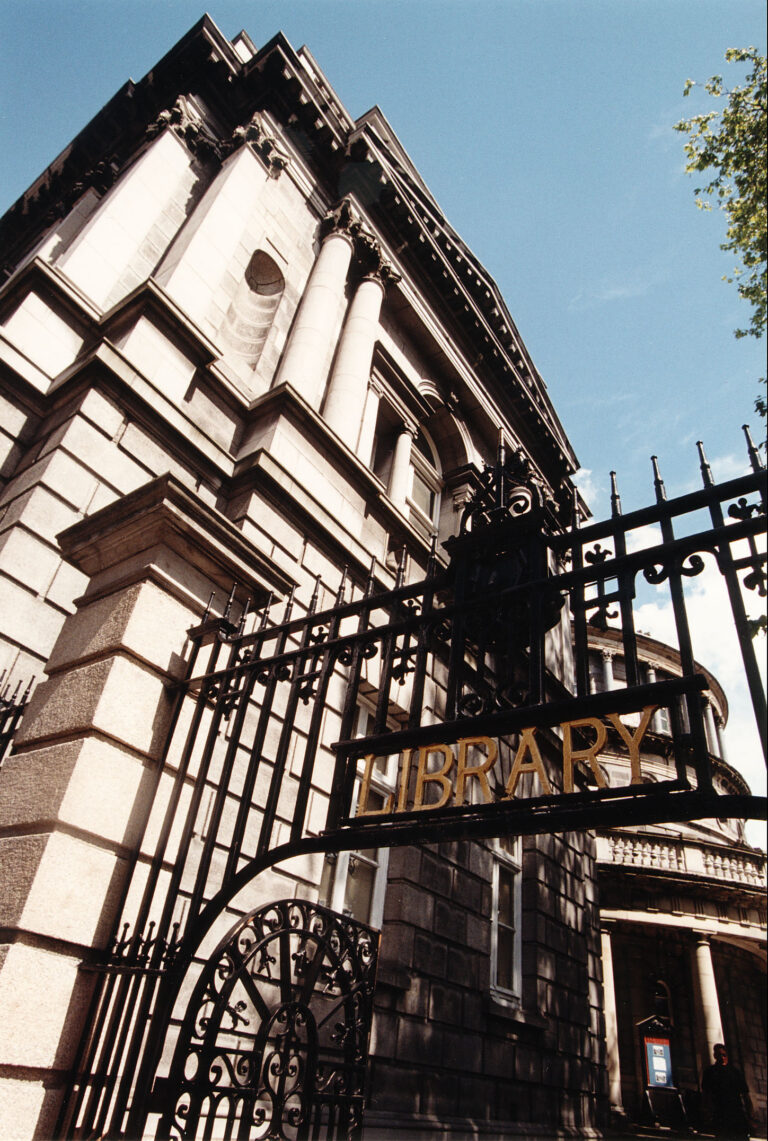
- Building Tour
Typography Tour of the National Library of Ireland
National Library of Ireland, 7-8, Kildare Street, Dublin 2, D02 P638
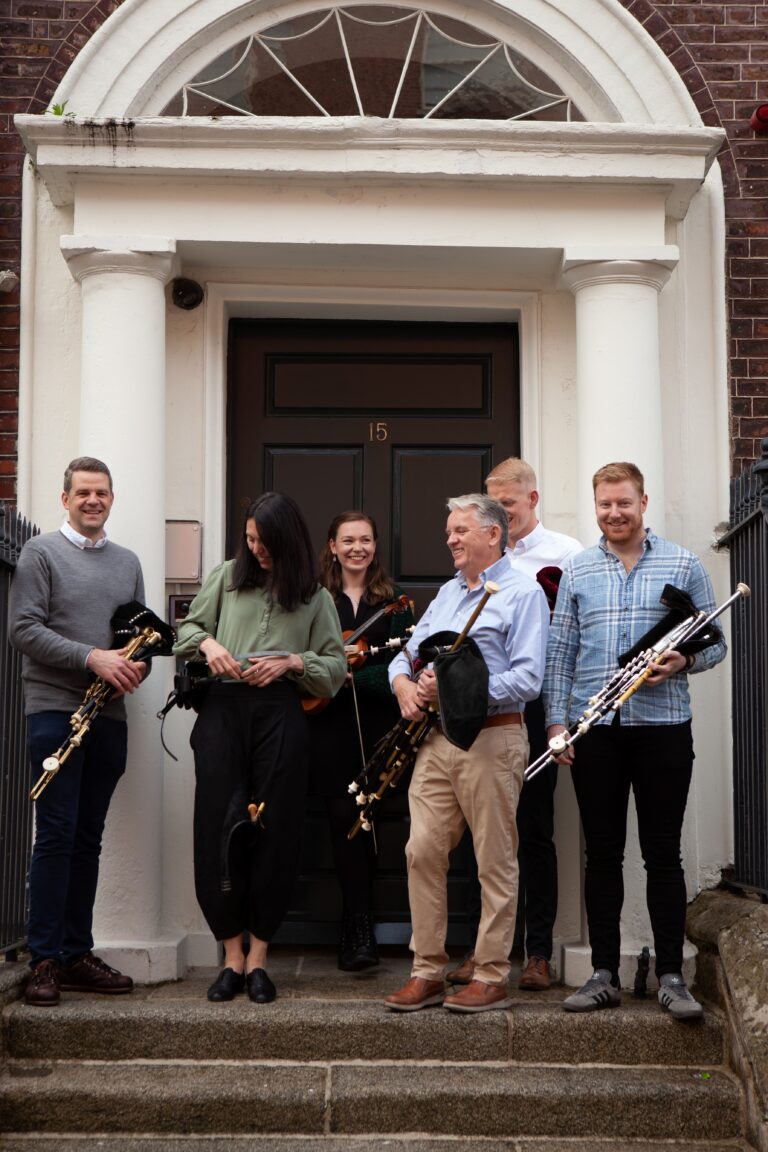
- Pre-Book
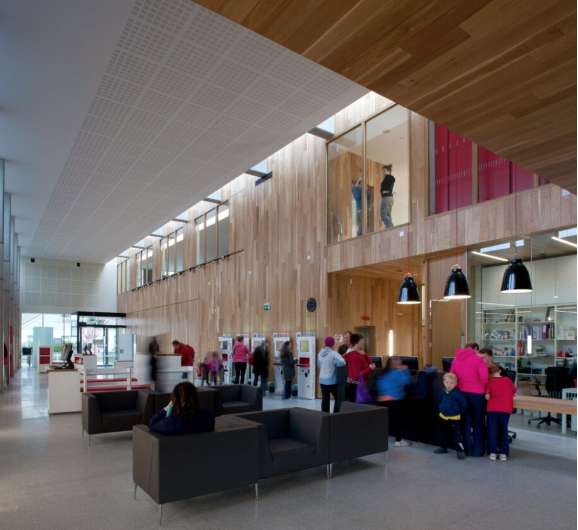
- Booked Out
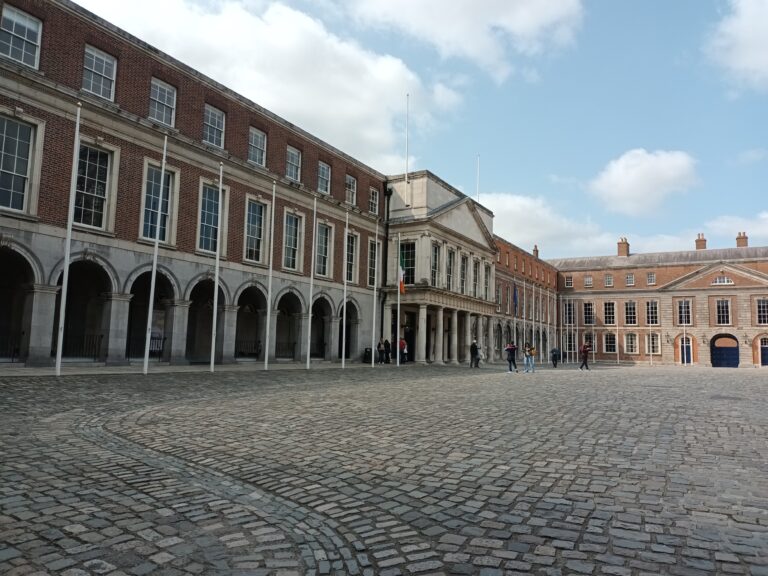
- Building Tour
Dublin Castle: Tours of the Neo Gothic Chapel Royal and 18th century State Apartments
Dublin Castle, Dame Street, Dublin 2
