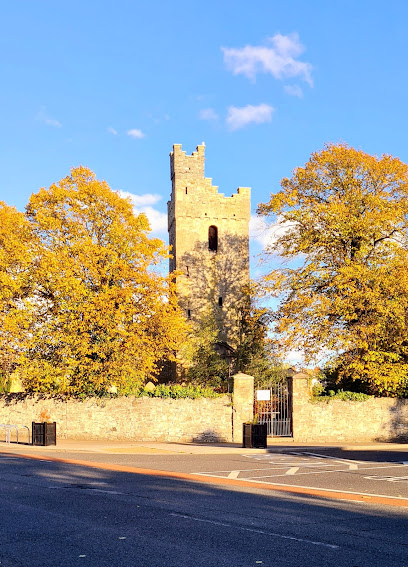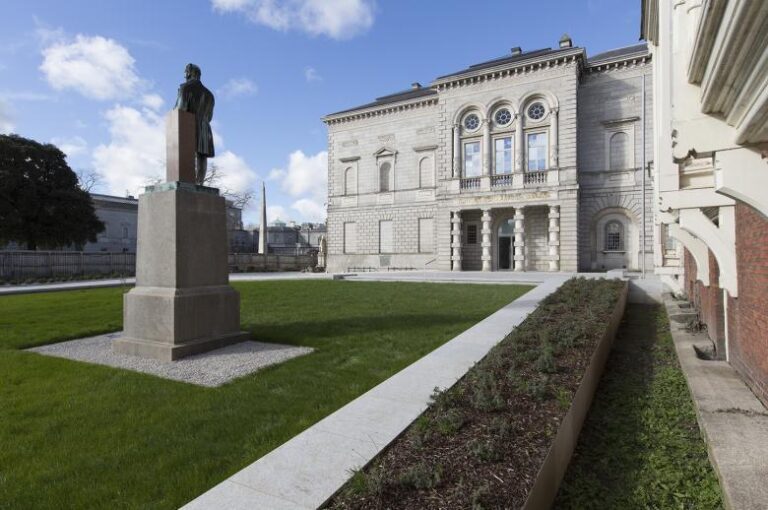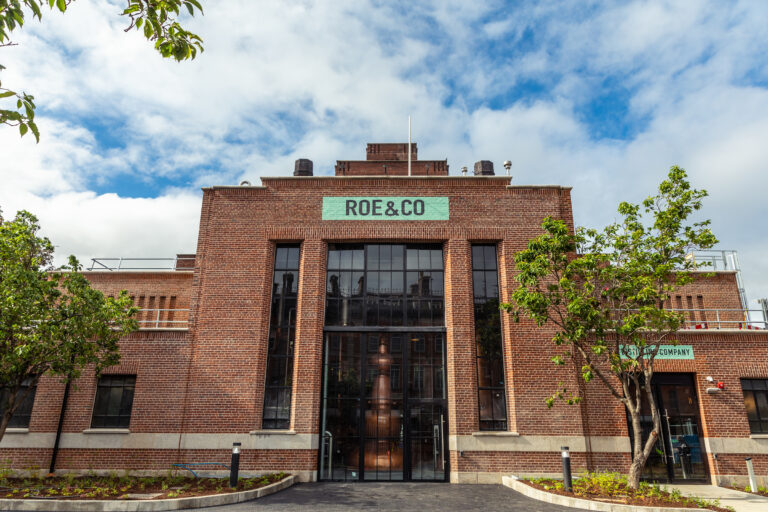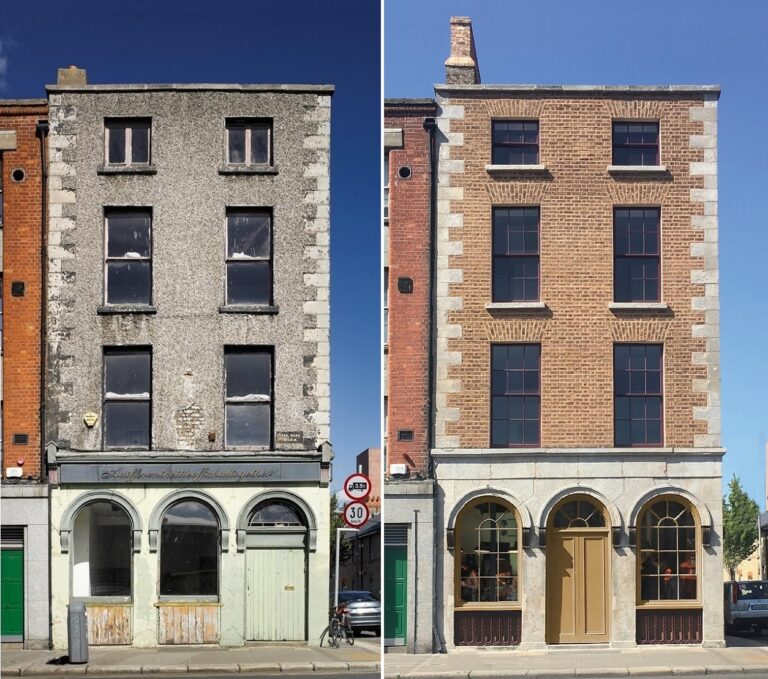Claremont Park
Dublin 4
Dates & Times
- Sunday 15th October:
- 12pm – 3.45pm (Last tour) Tours approx 30mins
Tour type
- Building Tour
Architect
Robert Bourke Architects
Tour Information +
Join Robert Bourke Architects on a tour of this 1950’s family house in Dublin 4 where the brief was to enlarge and upgrade the house without encroaching on the limited garden space.
The Architects will guide you through their work where they added a single storey garage conversion to the side and the kitchen extension to the rear with new, two-storey additions including a new kitchen/dining area, utility room, WC and coat store, master bedroom, en suite and family bathroom. The extension work required widening the roof, which now contains a new bedroom with dormer window. This new attic room is accessed via a staircase, tucked in off the landing.
The unusual layout of the kitchen/dining area is driven by the shape of the back garden. By making the dining space parallel with the angled back garden wall, the architects created a flowing series of internal spaces which connect to a large southwest-facing patio. An informal den lies to the side of the kitchen-dining area, separated visually by a timber screen. An aluminium/timber glazing system was chosen for its ability to hinge, slide or pivot to provide various degrees of connection to the garden. Bi-fold doors can be fully opened in warm weather, while smaller sections can slide or pivot to provide ventilation.
Oiled European oak is used throughout the house, including the kitchen, dining room window seat and much of the built-in storage. Generous storage is integrated in all areas to minimise clutter and to avoid encroaching on valuable living space. Oak was also used to construct a new feature staircase in the hallway complete with a sinuous bentwood handrail. An engineered parquet flooring was used on the ground floor to emphasise the connectedness of the living spaces, except for the kitchen where a light sandstone was inlaid to resist water damage.
Meeting point: The front door. 2 Claremont Park, Dublin 4, D04 RC84, Ireland
This tour is pre-book only.
Accessibility Information
The tour will likely be restricted to the ground floor. There is a 200mm step at the front door.
Assistance Dogs welcome
Full house not wheelchair accessible
Photography Credit
Share
Book Now



Similar

- Building Tour
- Outdoor Tour
Old St. Mary’s Church Crumlin
Old St Mary's Church & Graveyard, Crumlin, Crumlin, Dublin

- Building Tour
Sensory Architecture at National Gallery of Ireland
National Gallery of Ireland, Merrion Square West, Dublin 2

- Building Tour
Roe & Co Distillery
Roe& Co Distillery, 92 James St, The Liberties, Dublin 8, D08 YYW9

