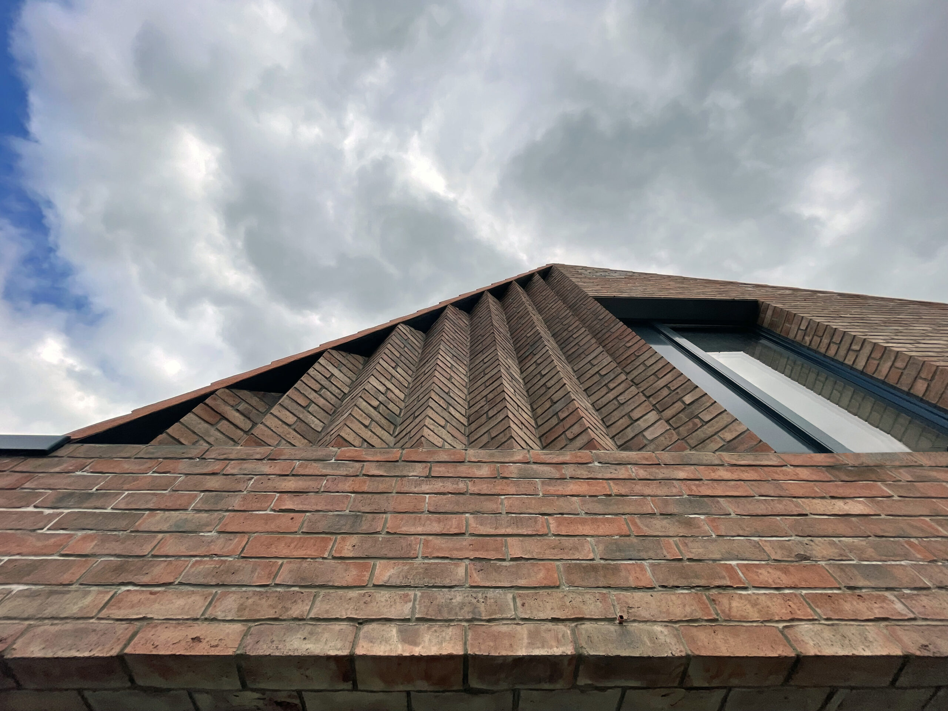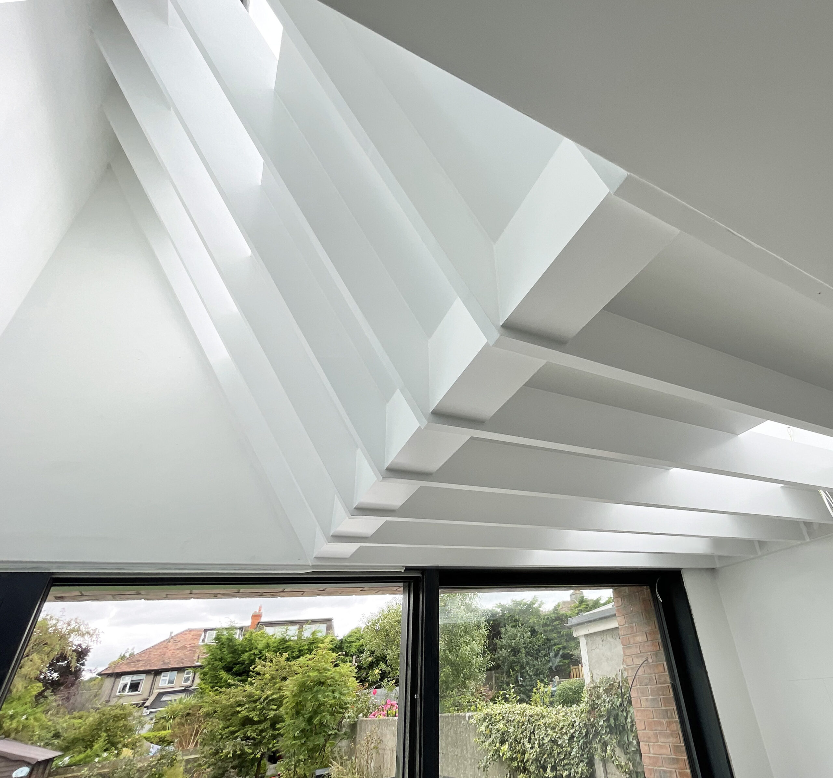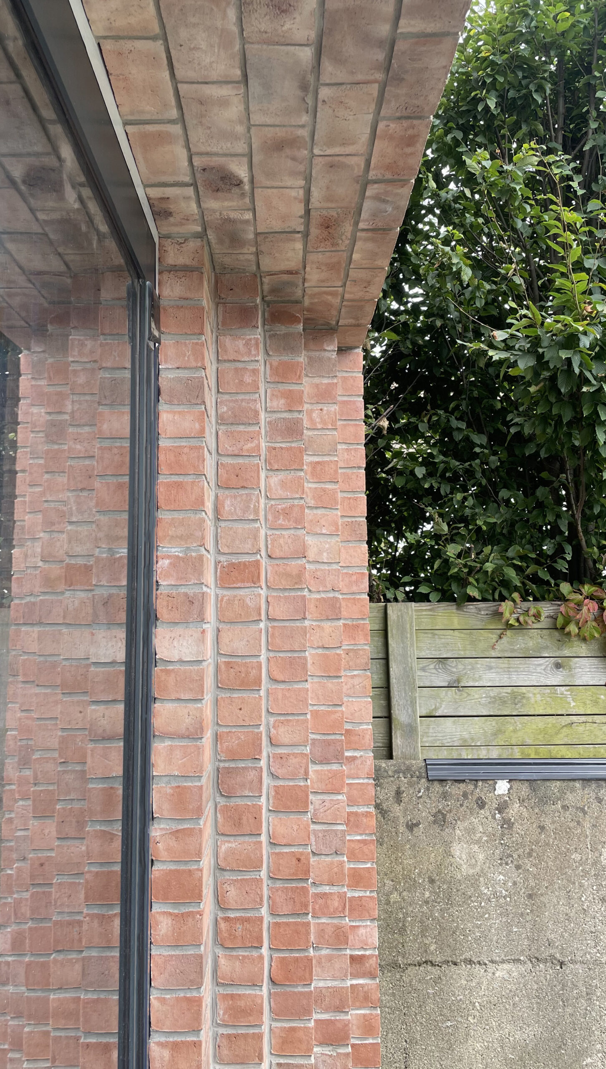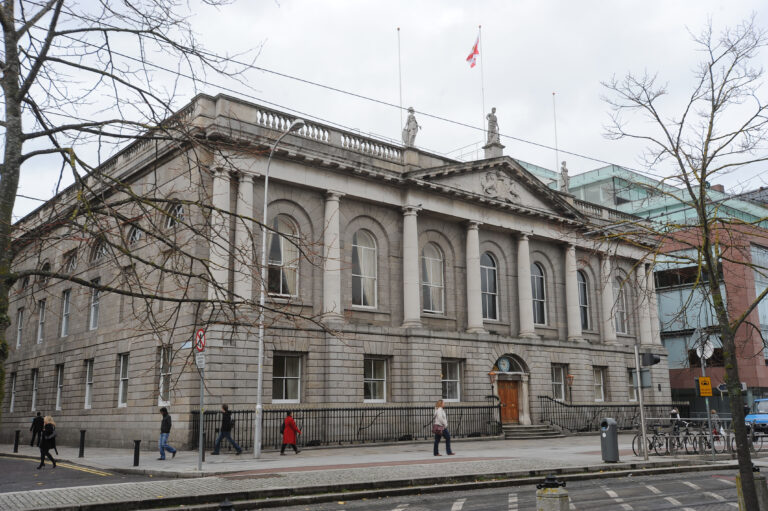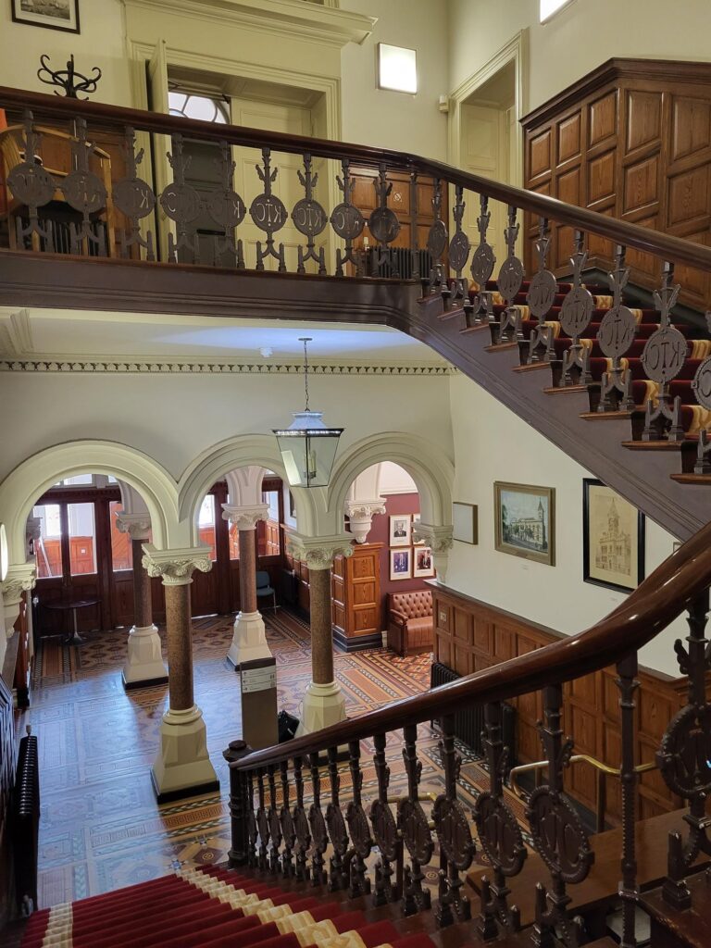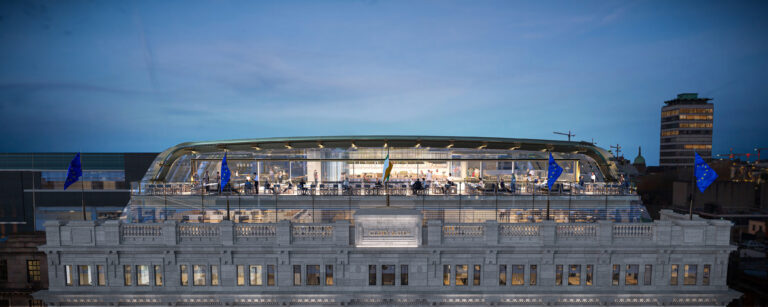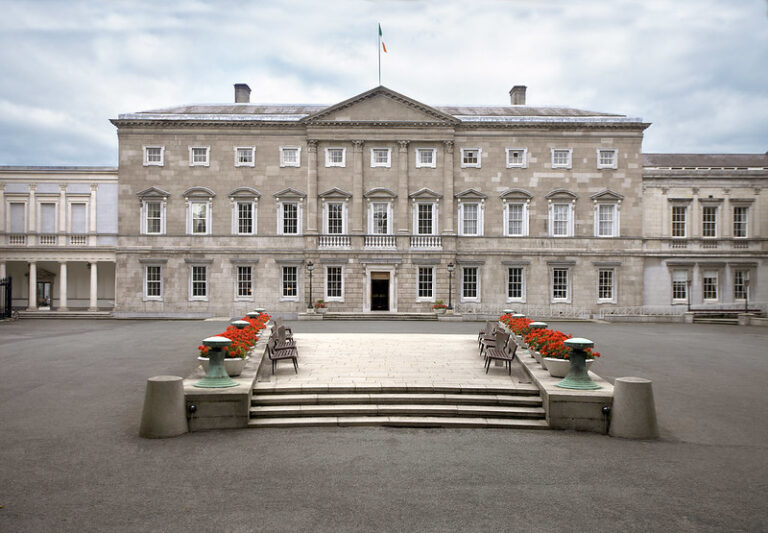Blackheath
1 Blackheath Ave, Clontarf East, Dublin 3, D03 TP03
Dates & Times
- Sunday 15th October:
- 11am (first tour) – 2pm (last tour) Tours approx 25mins
Tour type
- Building Tour
Architect
Architectural Farm
Tour Information +
This project brief was to improve a semi-detached house in Clontarf for a growing family of 5.
The renovation of the original house includes the essential upgrading of electrics & heating, thermal performance of the walls, floors, roof & glazing and some internal alterations to improve the flow of the house. A small rear & side extension was demolished and a more generous two storey extension to the rear & side of the house was designed to maximise the living space at ground floor, improve the bedrooms upstairs and create a new master bedroom and ensuite. In addition to this a new attic room and dormer were constructed, and a timber clad bike shed in the front garden.
The new west-facing extension begins as a single storey flat roof brick structure that sweeps up into a striking two-storey gable form containing a double height space drawing light into the kitchen from a roof light, and a generous master bedroom at first floor where you experience the full height of the gable roof, with exposed joists visible from the interior in both spaces. Angled brick detailing echoes the form of the roof while additional stepped brick detailing creates depth and texture on the façade. The depth of the brick façade provides some solar shading for the 3-panel sliding door that allows for a seamless connection between living space to the long and mature garden. The existing house is extended in an extruded form to the side, above an existing ground floor converted garage with finishes blending it into the existing house.
This tour is pre-book only.
Photography Credit
Share
Booked Out
