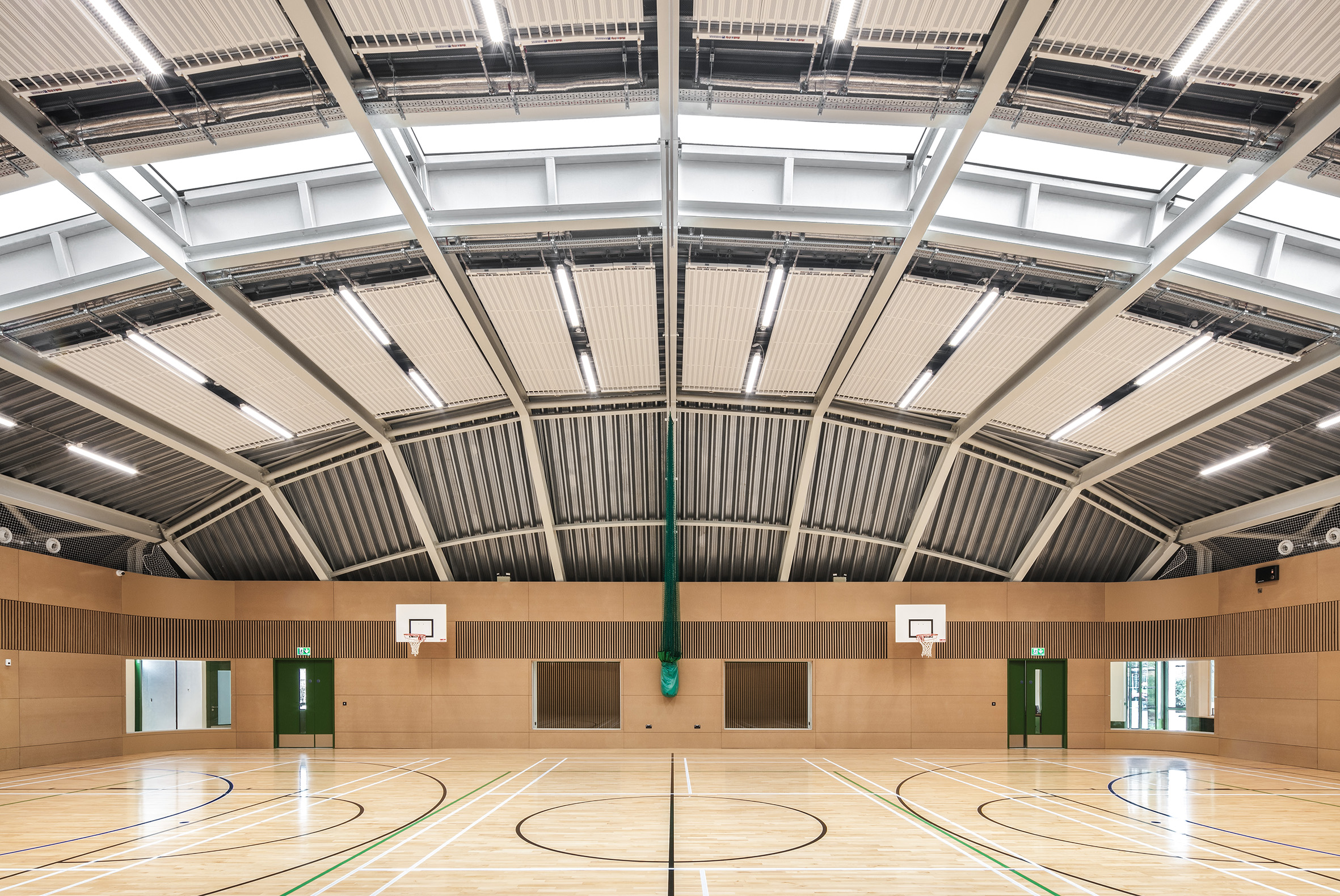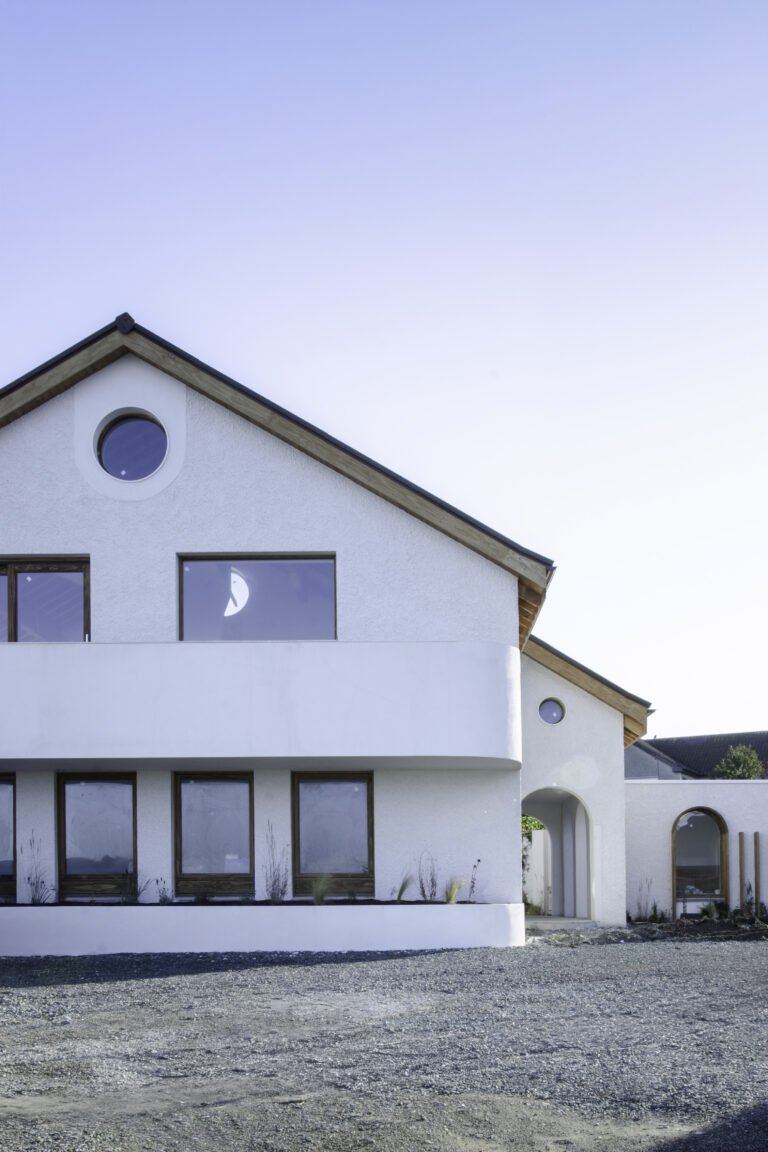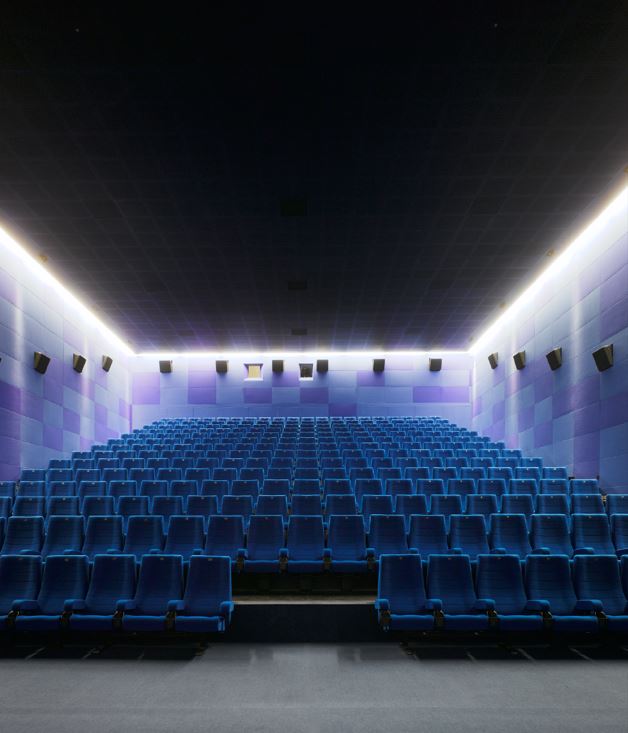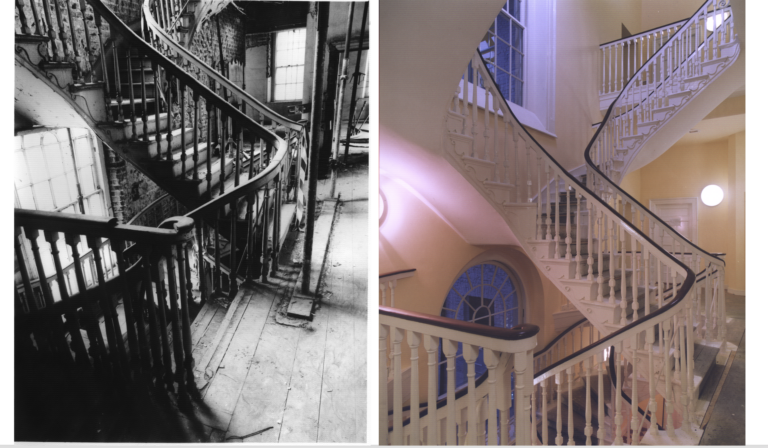Dates & Times
Saturday 18 October
10:00AM and 10:45AM
Tours last 45 minutes
Book Now
Baldoyle Racecourse Community Centre
Red Arches Road, Stapolin, Dublin
Tour of the new Community Centre set within the northwestern corner of Baldoyle Racecourse Park which is undergoing a significant redevelopment by Fingal County Council as a regional park. The new facility features a circular plan with a sports hall at its core and a necklace of community focused amenity spaces under a curved green roof. This highly efficient building accommodates both community spaces and changing facilities serving the nearby playing pitches.
The design allows the building to create a natural flow through the green space while maintaining views to the park for the existing residential neighbours. The form has the further advantage of not creating any blank gable conditions, minimising unsupervised spaces and subsuming the large volume of the sports hall into the contoured roof-scape offering only a modest single storey expression on all sides. Glazed green brick and high quality concrete are used to wrap the exterior of the building.
The design team was led by Henchion Reuter Architects for Fingal County Council. The building is not yet open to the public – furnishing and equipping of spaces will be ongoing in advance of public opening later in year.
Meet at main entrance to building in advance of tour. Red Arches Road, The Coast, Dublin 13, D13 X226
Pre-Book Only
Accessibility Information
Wheelchair accessible
Accessible Toilets
Building is fully accessible
Parking on site or bus to Grange Road (Racecourse Park pedestrian entrance) with short 10min walk through park.
Share
Baldoyle Racecourse Community Centre
Red Arches Road, Stapolin, Dublin
Dates & Times
Saturday 18 October
10:00AM and 10:45AM
Tours last 45 minutes
Tour Information +
Tour of the new Community Centre set within the northwestern corner of Baldoyle Racecourse Park which is undergoing a significant redevelopment by Fingal County Council as a regional park. The new facility features a circular plan with a sports hall at its core and a necklace of community focused amenity spaces under a curved green roof. This highly efficient building accommodates both community spaces and changing facilities serving the nearby playing pitches.
The design allows the building to create a natural flow through the green space while maintaining views to the park for the existing residential neighbours. The form has the further advantage of not creating any blank gable conditions, minimising unsupervised spaces and subsuming the large volume of the sports hall into the contoured roof-scape offering only a modest single storey expression on all sides. Glazed green brick and high quality concrete are used to wrap the exterior of the building.
The design team was led by Henchion Reuter Architects for Fingal County Council. The building is not yet open to the public – furnishing and equipping of spaces will be ongoing in advance of public opening later in year.
Meet at main entrance to building in advance of tour. Red Arches Road, The Coast, Dublin 13, D13 X226
Pre-Book Only
Accessibility Information
Wheelchair accessible
Accessible Toilets
Building is fully accessible
Parking on site or bus to Grange Road (Racecourse Park pedestrian entrance) with short 10min walk through park.
Share
Book Now







