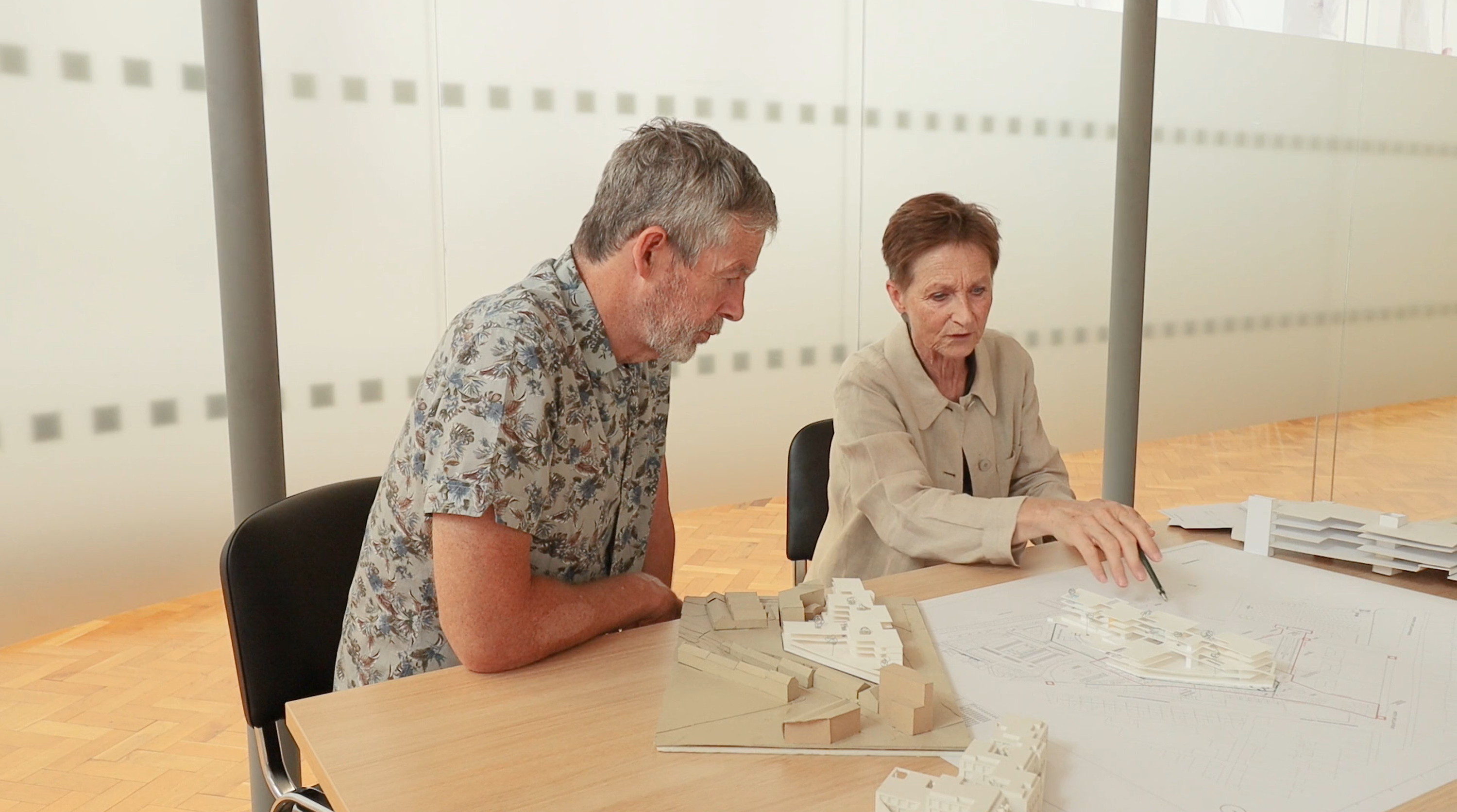Journal •
Grangegorman Development Agency – Fragments 3
Introduction
In July 2023, the Grangegorman Development Agency lodged an application for Planning Permission to progress housing.
This follows several years of careful preparation by our Project Team and intense design work by our Design Team led by McCullough Mulvin Architects and TODD Architects.
The Grangegorman Residential Care Neighbourhood, on behalf of the Health Service Executive, will provide new homes for older persons, replacement homes for the residents of St Elizabeth’s Court and a daycare facility and pharmacy – all arranged next to and about the existing Primary Care Centre.
To mark this milestone Valerie Mulvin of McCullough Mulvin Architects and Dr Austin O’Carroll of the Grangegorman Primary Care Centre sat with us to talk of ageing, home, community, and the city – along with other fragments of life.
As part of the Irish Architecture Foundation’s Open House Dublin 2023 Festival of Architecture, the Grangegorman Development Agency presents Fragments – a conversation in three parts companioned with three situating texts.
Part Three: Home
Between the summers of 2004 and 2005, the Grangegorman Development Agency Bill passed through five stages of scrutiny by Dáil Éireann. The Seanad then debated the Bill for a further two weeks, after which – in July 2005 – it was signed into law. During a Seanad debate, the Minster for Education accepted some emerging disquiet. A Dáil Committee was concerned that the Bill provided a disproportionate interest to those living directly proximate to the Grangegorman site. So, with ‘Amendment Two’, the Grangegorman Neighbourhood – an area of c.300ha and eight electoral wards – was defined graphically and its interests were enshrined in law.
In her preamble to the acceptance of Amendment Two, the Minister conferred; that at its heart, the redevelopment of the Grangegorman site is of great importance to all of Dublin.
The Grangegorman Development Agency – established in 2006 – went on to lead one more masterplan for the site. This time a partnership of DMOD Architects (Dublin) and Moore Ruble Yudell Architects & Planners (Santa Monica, California) saw off stiff competition to finally deliver the integrated approach promoted by the Government Working Group. The subsequent Grangegorman Planning Scheme provides for almost 400,000m2 of health, education, public amenity, and mixed-use developments. Approximately one-third of this is now in place or is on its way.
From Broadstone to Stoneybatter and from Cabra to Smithfield, Grangegorman is unravelling new sights and new sounds in the city.
Afternoon playgrounds are giddy, shrilling from rooftops and pathways. Side-by-side pitches are teeming in evenings with practice, drills and matches. Strolls are being rested on tree-shaded benches to clock others on bikes, and in buggies, with dogs on their leashes. Students are coming and going and toing and froing, and slow swinging tower cranes and hard-hatted clanking wafts over stretches of hoarding.
In July 2023, an application was made to Dublin City Council for permission to develop new homes at Grangegorman. The Residential Care Neighbourhood project is designed by McCullough Mulvin Architects and TODD Architects.
The design puts shape and space to the Health Service Executive’s ambitious Teaghlach Model; a tilt toward a social-based and personhood approach to care. Residents will be empowered to direct their own lives in a setting of home, not institution. Over 100 bedrooms are planned for older persons, those suffering from dementia and those with specific mental health needs.
It will be a building made from bricks and big windows and it will do very ordinary things, very well. It will have dignified doorways and double-height courtyards staggered about its four storeys. It will be a patchwork of housing and garden.
Soon, new evidence of lives lived in Grangegorman.


