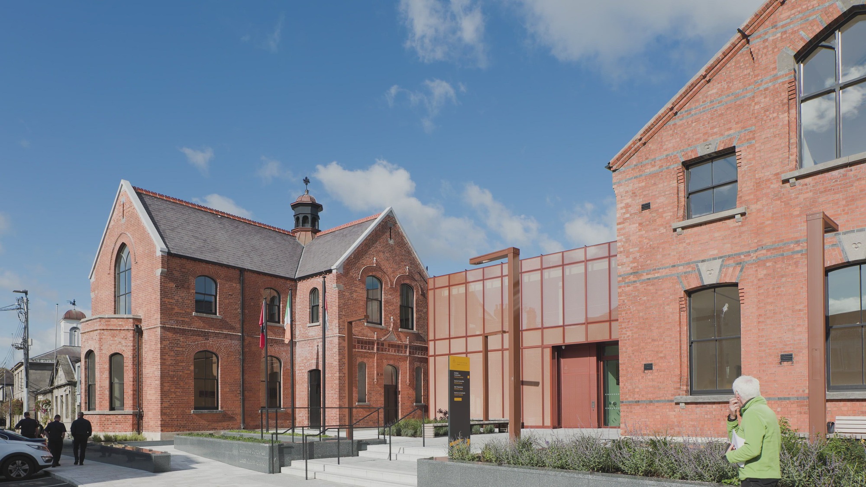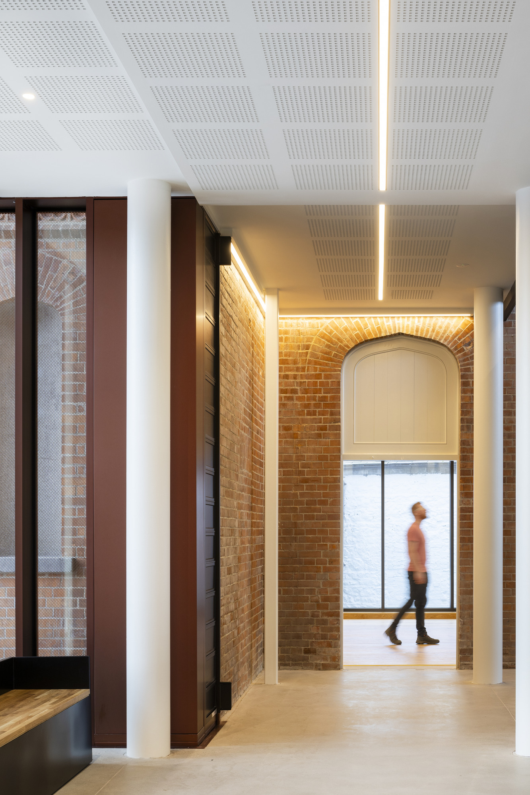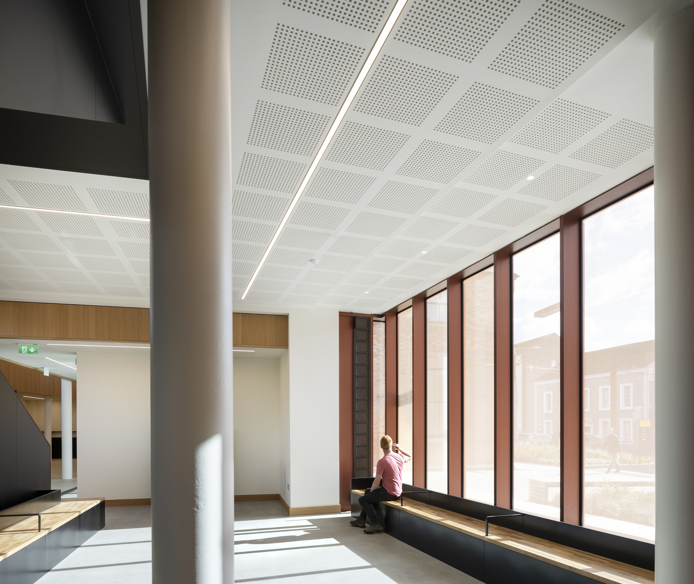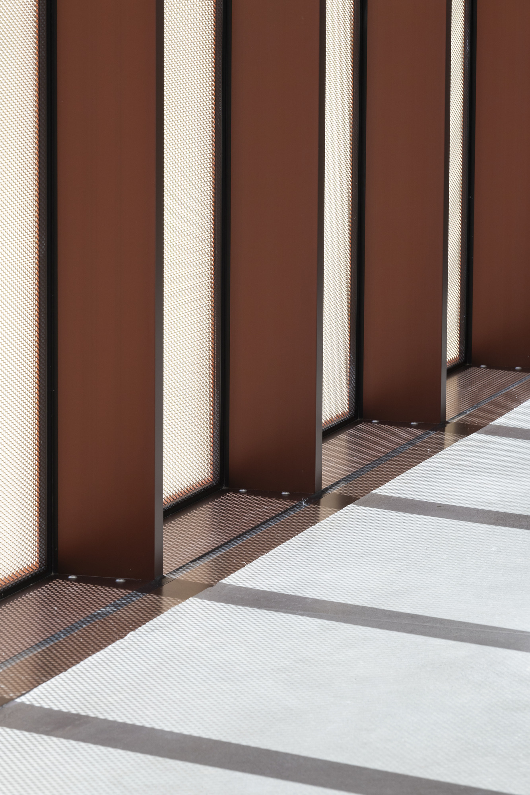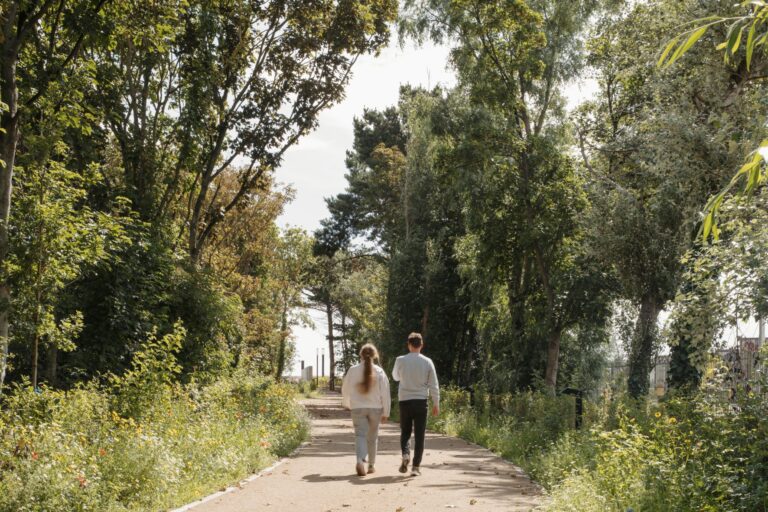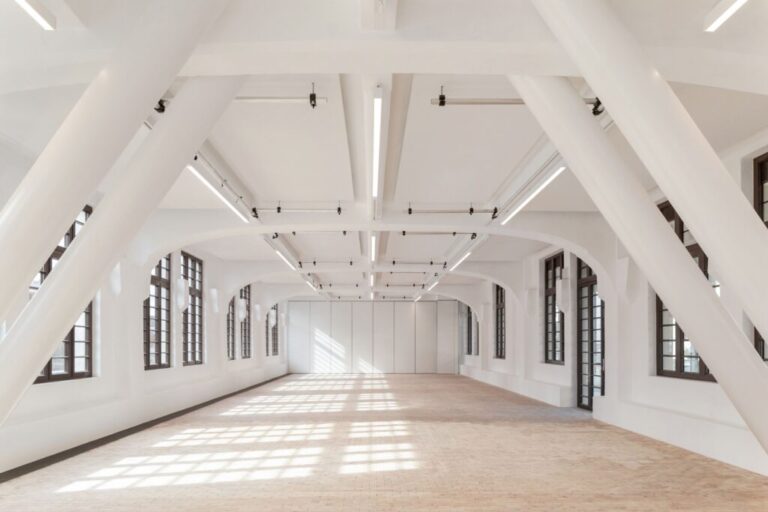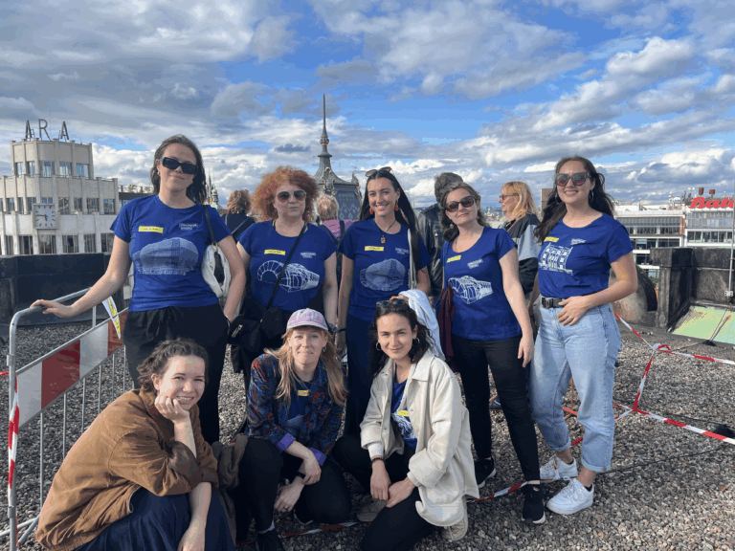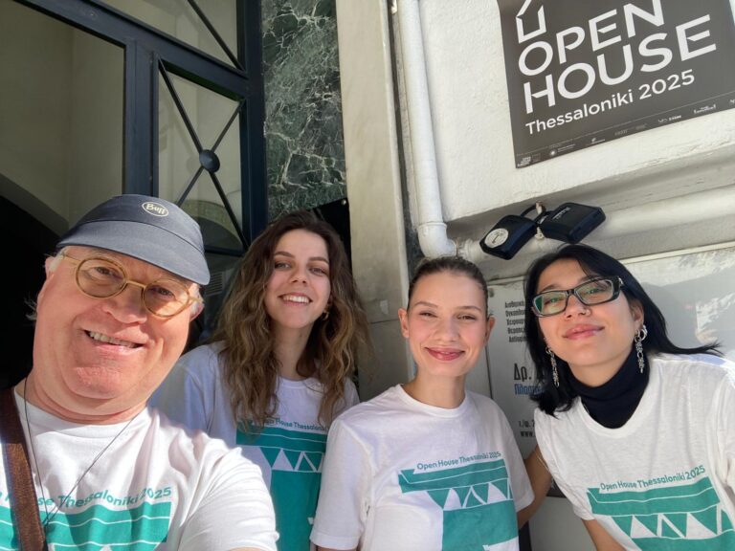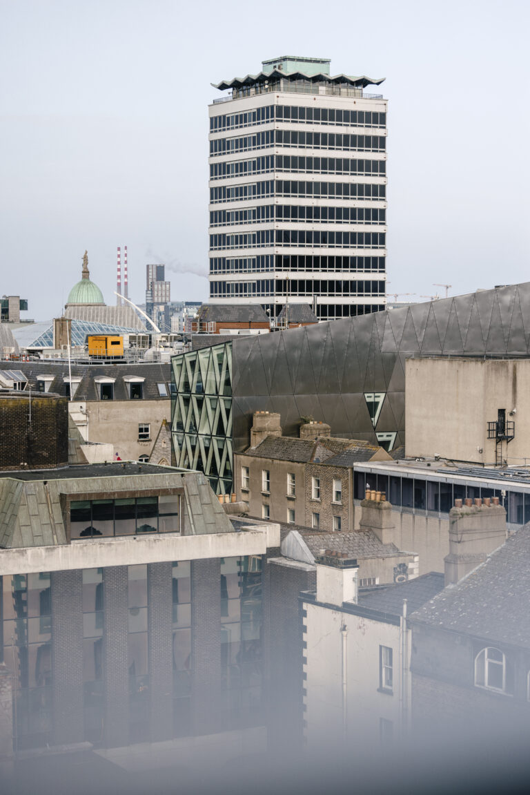Journal •
Drogheda Civic Offices – breathing new life into old buildings
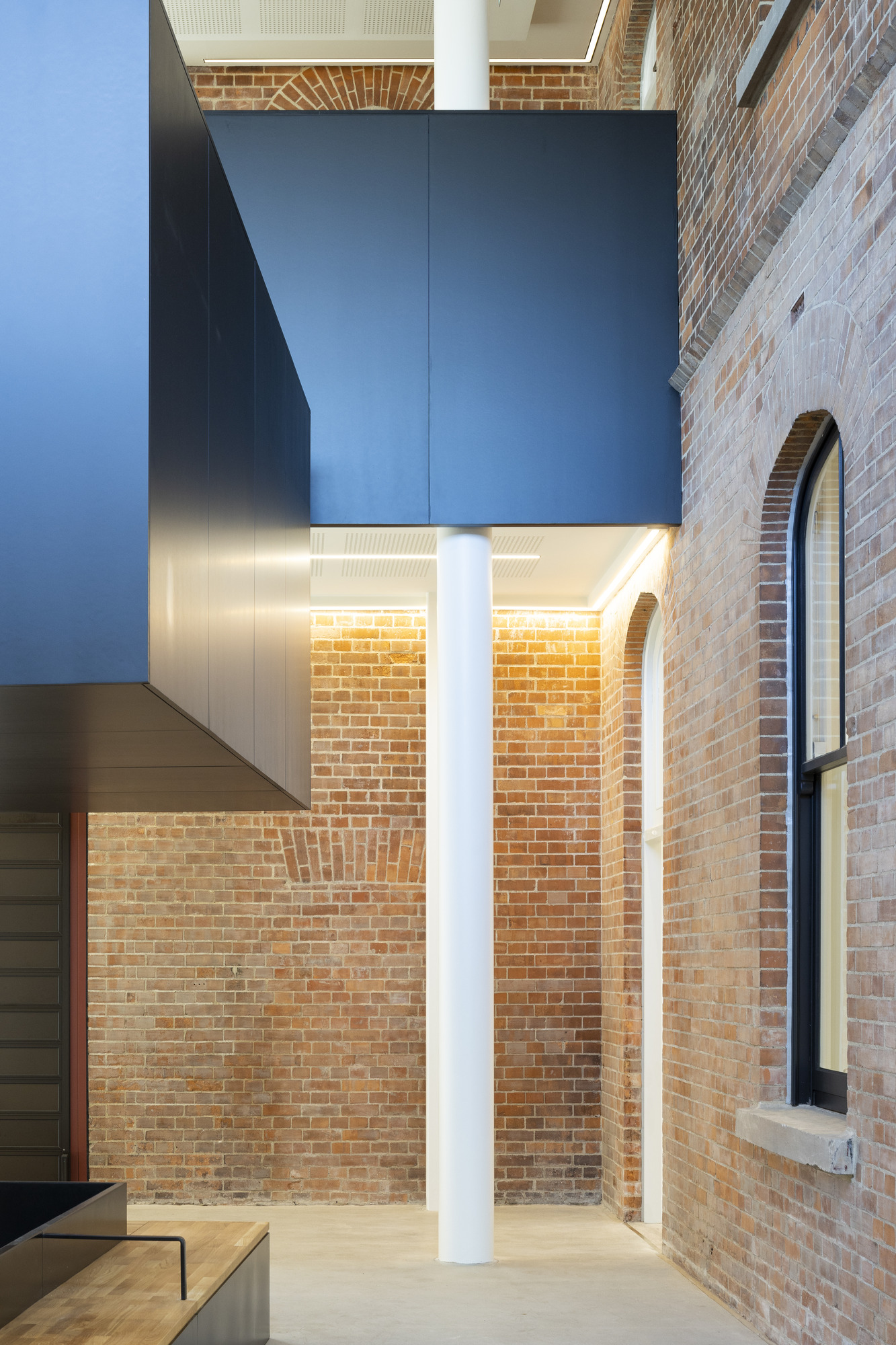
The redevelopment of Drogheda Civic Offices is a powerful example of how thoughtful design can breathe new life into old buildings, balancing modern functionality with cultural preservation to create a civic landmark for generations to come. At the heart of Drogheda’s Fair Street Architectural Conservation Area, two unoccupied protected structures have been reimagined and sensitively restored, united by a contemporary new link building to create a connected, future-ready civic complex that reflects the pride and ambition of its community.
The site has significant frontage onto Fair Street and the contemporary intervention has been designed to respect and enhance the restored features of the protected structures whilst also providing a new welcoming public entrance, gateway and plaza. The unique form, configuration and layout of the new link building takes cues in plan, section and elevation from desire lines and floor levels, carefully avoiding any concealment of decorative brickwork detail. Sustainability is embedded throughout, with photovoltaic panels reducing energy demand and EV charging points supporting a low-carbon future.
As the Irish Architecture Foundation observes in announcing this year’s theme, Future Heritage is “an act of resistance – resisting the neglect of our streets, our housing and our shared, public spaces.” The Drogheda Civic Offices embody this ethos: the former council chamber, severely damaged by fire in 2008, has been revived with poor-quality interventions removed to reveal generous, light-filled spaces that now offer an accessible, welcoming civic hub for Drogheda’s citizens.
The official opening marked a major milestone for Louth County Council with the restored complex quickly becoming a vibrant civic hub. It now hosts regular council meetings, daily public services, and a variety of community events and cultural exhibitions, including the Battle of the Boyne display featuring King William (III) of Orange’s sword and mace. The venue also serves diplomatic functions, recently hosting Romanian and Moldovan elections and welcoming ambassadors – illustrating the projects commitment and benefit to the local population in which it resides.
Designed and delivered by BDP’s multidisciplinary team of architects & engineers, this exemplar adaptive re-use project has picked up 3 major awards so far this year at the Building & Architect of the Year Awards and Irish Building & Design Awards 2025; “Building Refurbishment Project of the Year (BAYA)””, “Heritage & Conservation Project of the Year (IBDA)”” & “Retrofit / Renovation Project of the Year (IBDA)”.
We’re grateful to work on projects like this, where design becomes a conversation between past and present. Through careful integration of existing structures and new interventions, we’re not just making buildings functional again, we’re allowing them to evolve, and to inspire. These transformations enrich the collective memory of our towns and cities, anchoring the future in a strong sense of place.
Journal Article by BDP Architects for Open House Dublin 2025
Photos by Nick Caville and Kate-Bowe O’Brien

