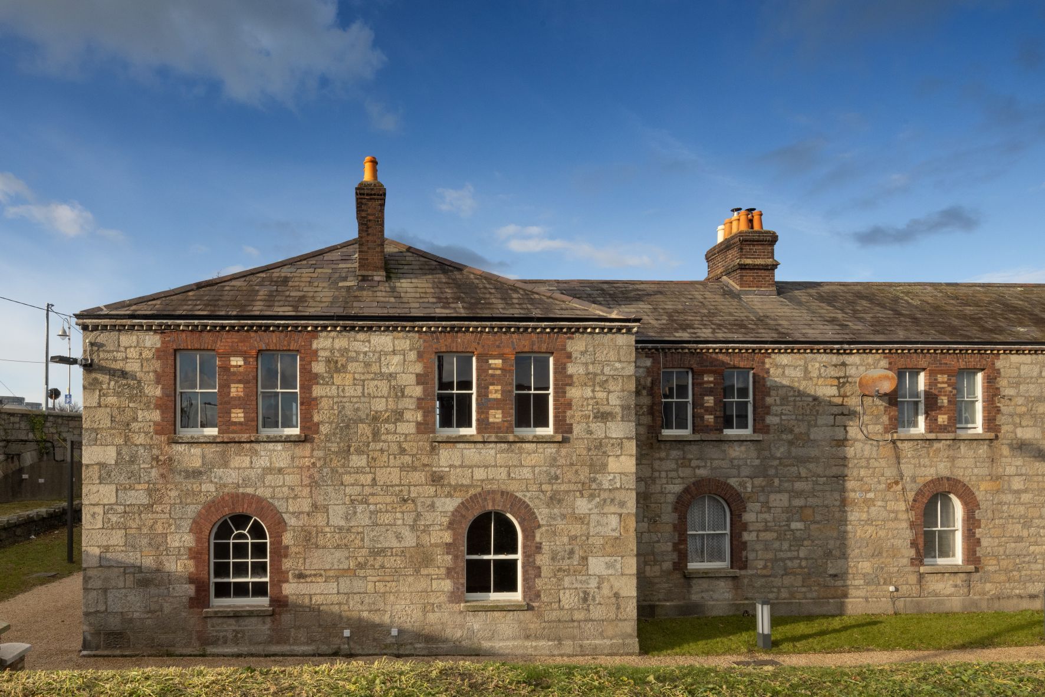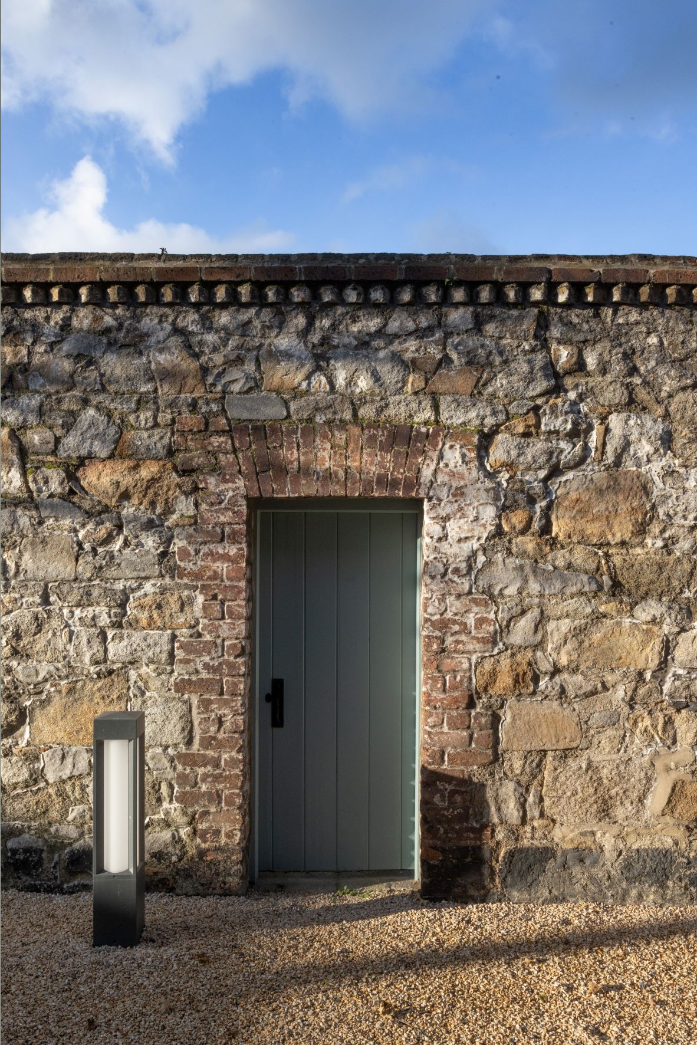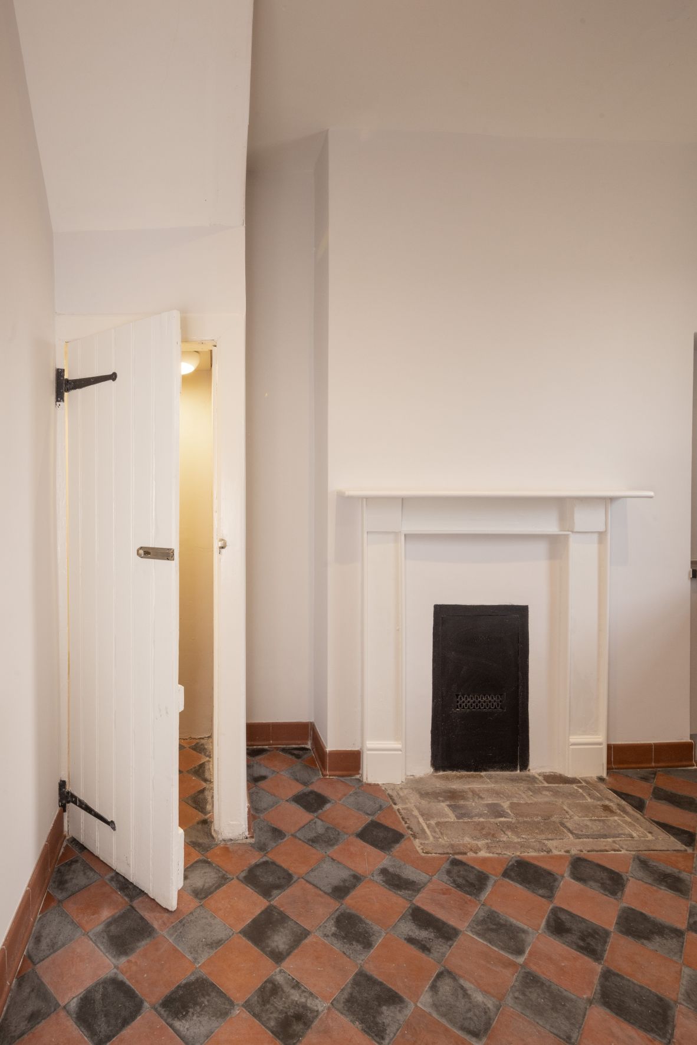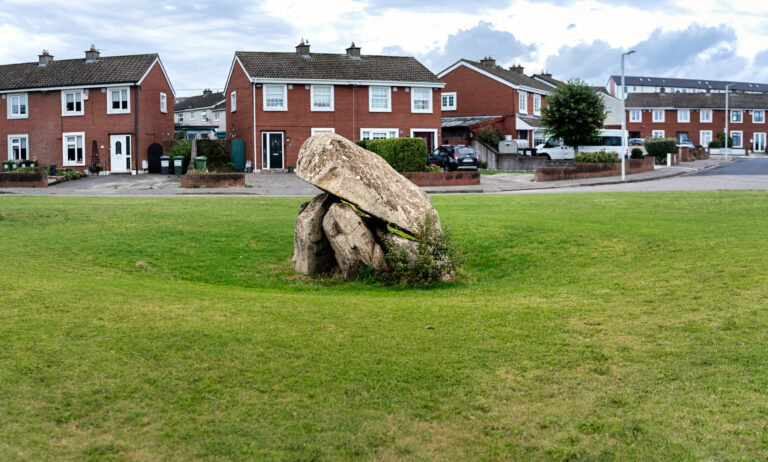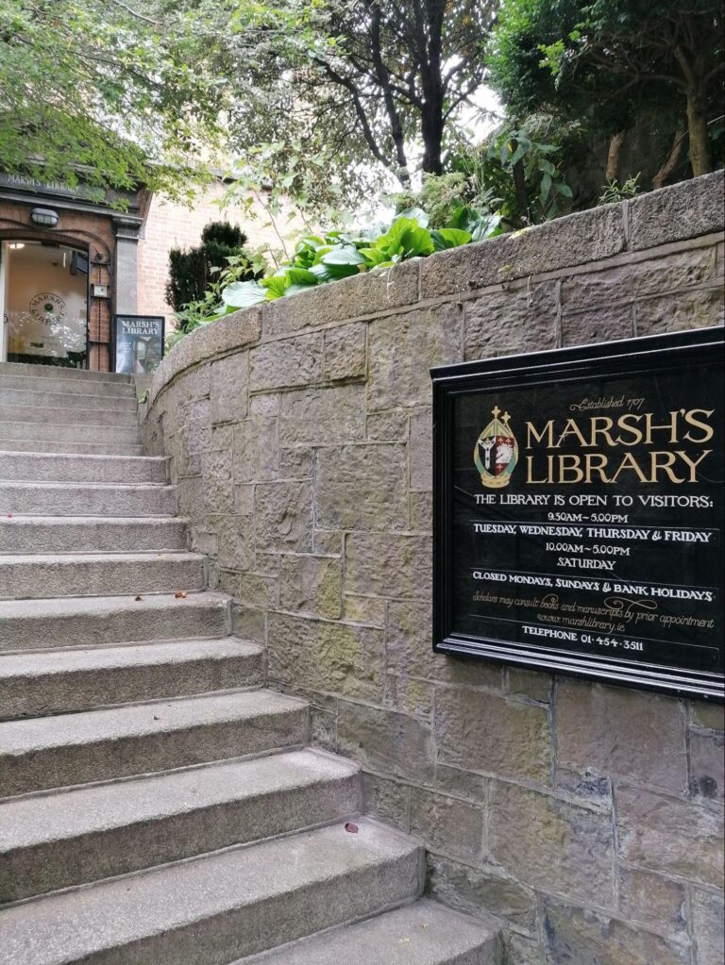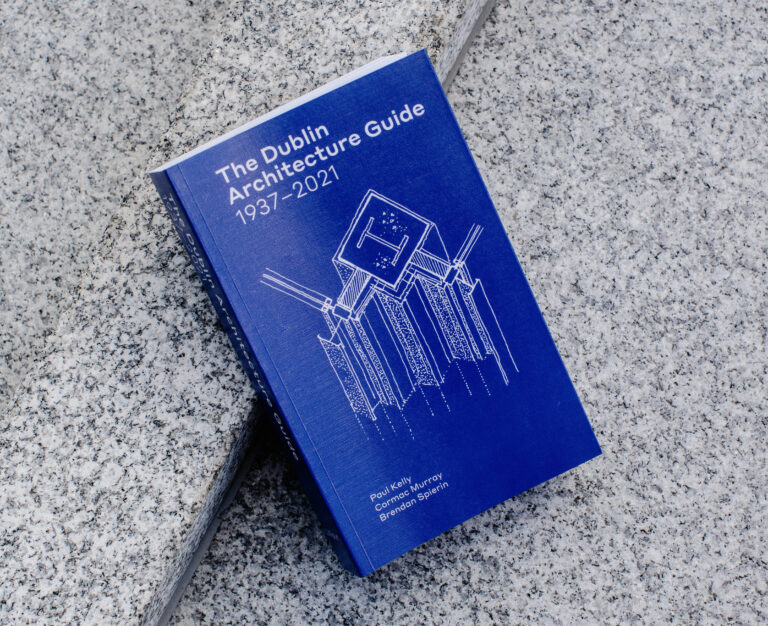Journal •
Bringing back homes: Coast Guard Cottages, Dún Laoghaire Harbour
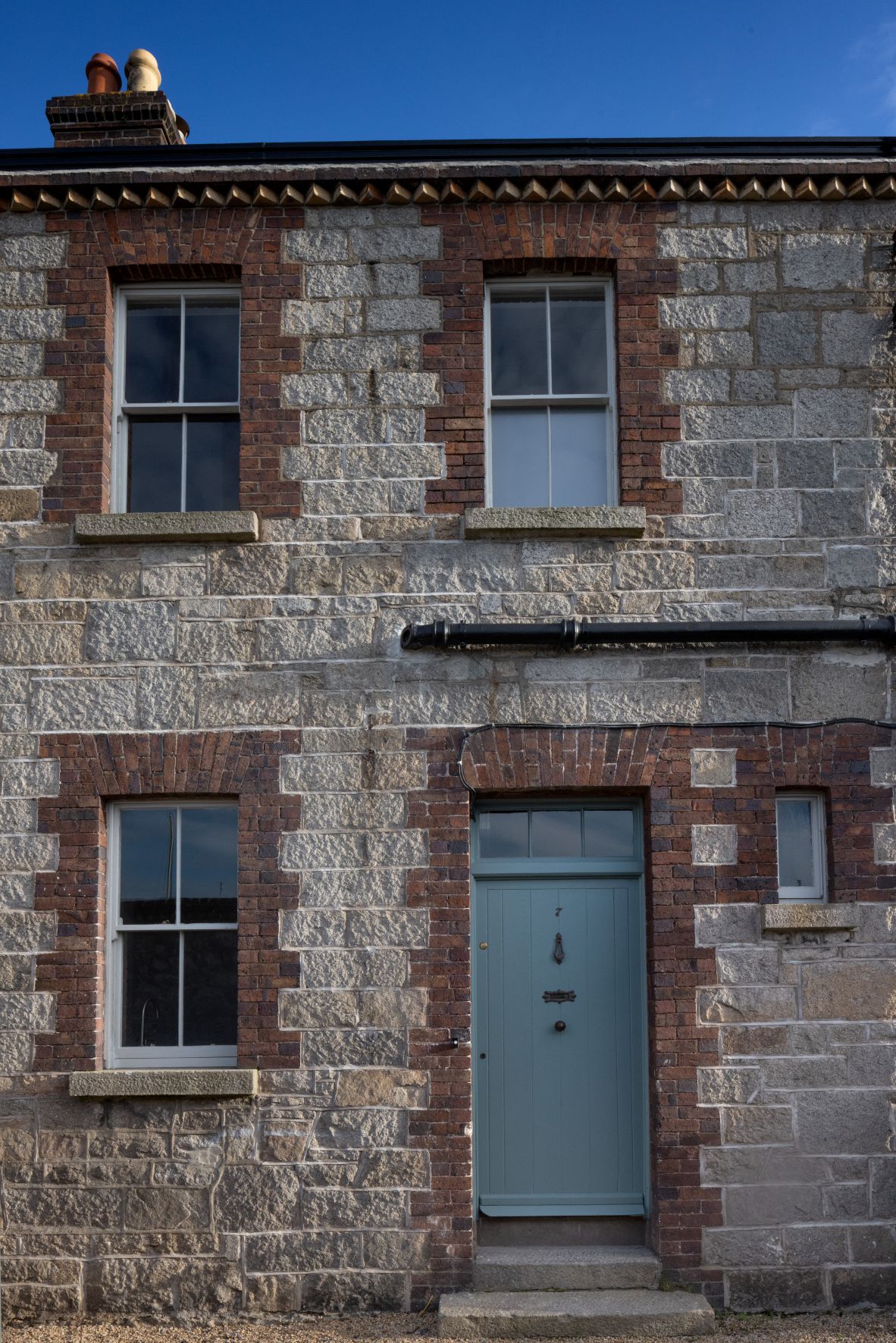
Many of our traditional buildings have been around for generations before us and it is our responsibility to hand them on in good condition to allow future generations to enjoy them too. The Coast Guard Cottages at Dún Laoghaire Harbour are structures that have withstood the test of time. An excellent example of an historic Irish Coast Guard complex it comprises a terrace of eight two storey, two bay houses, built c. 1845, with granite walls, pitched slate roofs and red brick dressings, terminated at the north end by the former Coastguard Station Building.
In order to unlock the potential of these underused buildings, DLR Architects department embarked on a sensitive conservation project to make these terraced houses available for social housing. A building specific programme of works was undertaken including repairs, fabric upgrades and new utilities. Balancing conservation and energy efficiency in traditional buildings requires a whole-building approach, using appropriate and sustainable measures that respect the building’s historic integrity, rather than applying modern technologies that can cause damage.
Measures that are technically compatible with the building’s historical fabric were prioritised. For example, the existing buildings had no structural floor and relied on an earth base under clay quarry tiles. After careful consideration a limecrete floor slab on sustainable recycled glass ball insulation was installed. This allowed a breathable floor slab allowing any moisture within the rising walls to escape and accommodate the original black and red checkered pattern quarry tiles to be carefully lifted conserved and re-laid.
Original forms of building ventilation in the form of open chimney stacks were unblocked and cleaned out allowing controlled vents to be installed to allow proper ventilation to ensure fresh air inside and avoid potential condensation from daily living. By using existing ventilation routes, coring unnecessary holes in the historic granite facades was avoided.
Less invasive forms of insulation were installed by insulating the attic space with sustainable recycled earthwool insulation between joists and woodfibre insulation at the ventilated eaves area. The inside face of external walls were sensitively thermally upgraded with a lime, cork and clay based insulating plaster providing 3.5 times improved thermal performance while allowing the solid masonry walls to breathe as they always did. Using a lime plaster required a special highly vapour permeable paint with no added preservatives, solvents or plasticisers to ensure that all layers applied to the masonry walls allow breathability and avoid trapped moisture. Heritage-appropriate methods to improve the thermal performance of the existing windows were used by repairing where necessary and installing draught-proofing, rather than replacing the existing windows with new windows. The new occupants have settled into their new homes breathing new life into the vacant historic buildings and using them as they were originally intended – homes by the sea.
Journal Article by Ciara D’Arcy MRIAI, DLR Architects Department.
Photos by Paul Tierney

