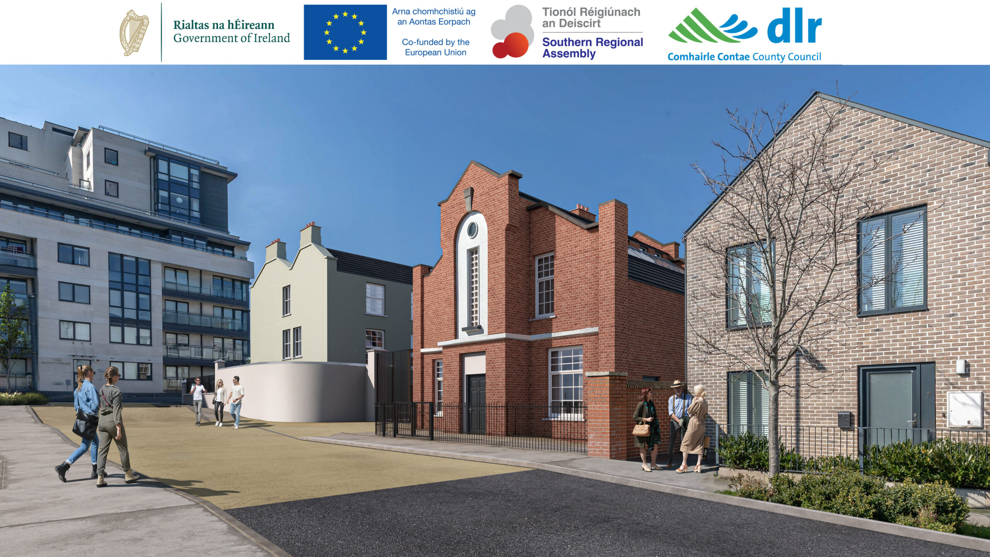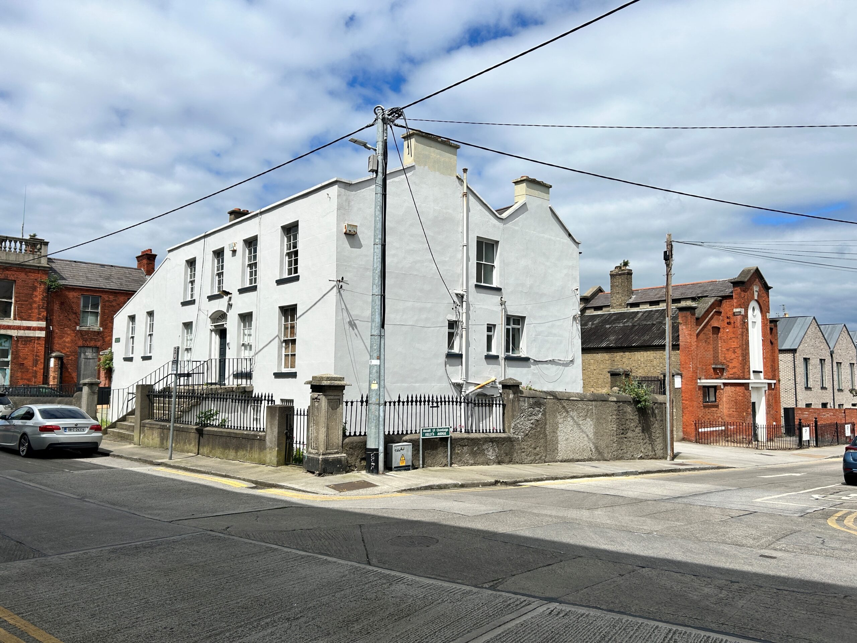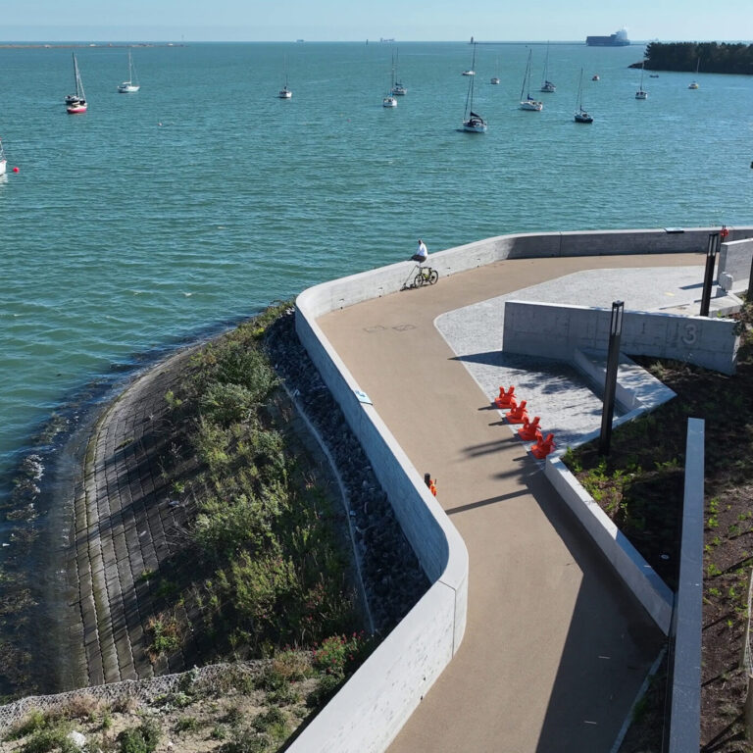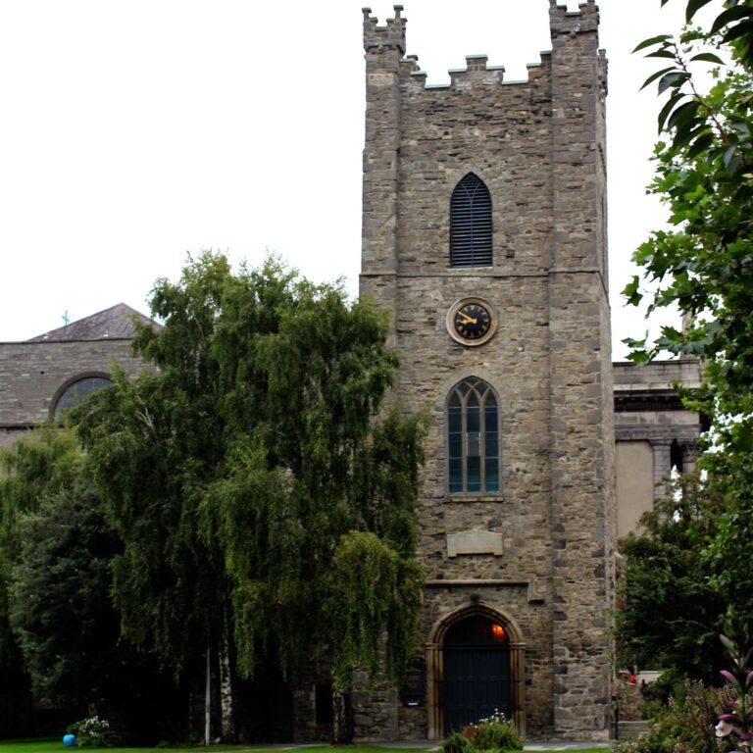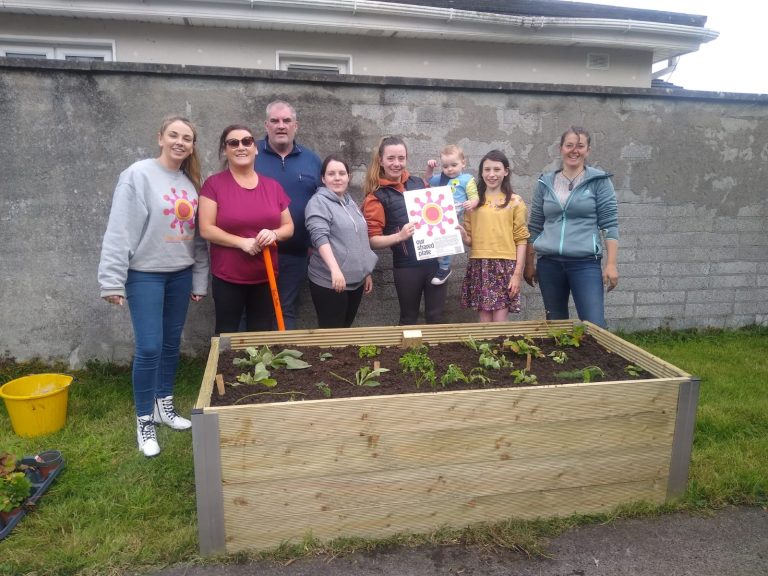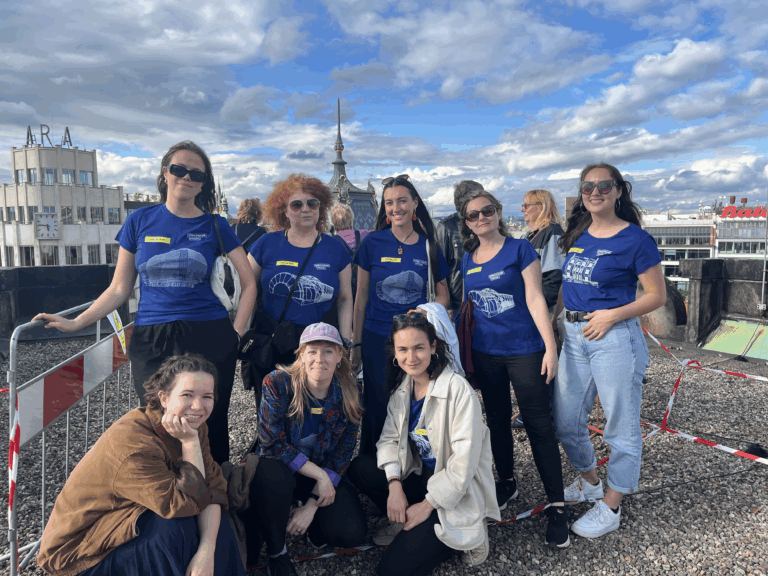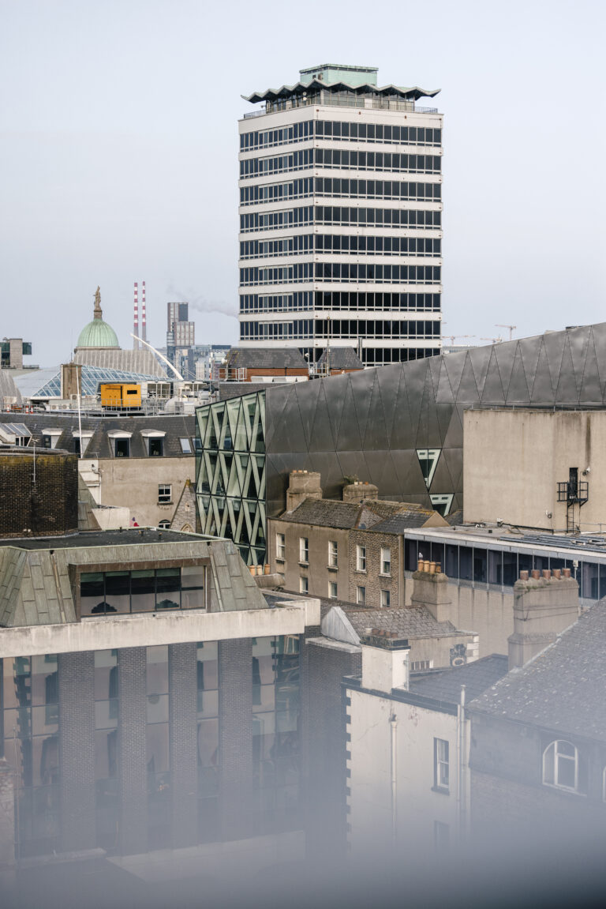Journal •
Revitalising through Reuse: No.9 George’s Place and Wash House
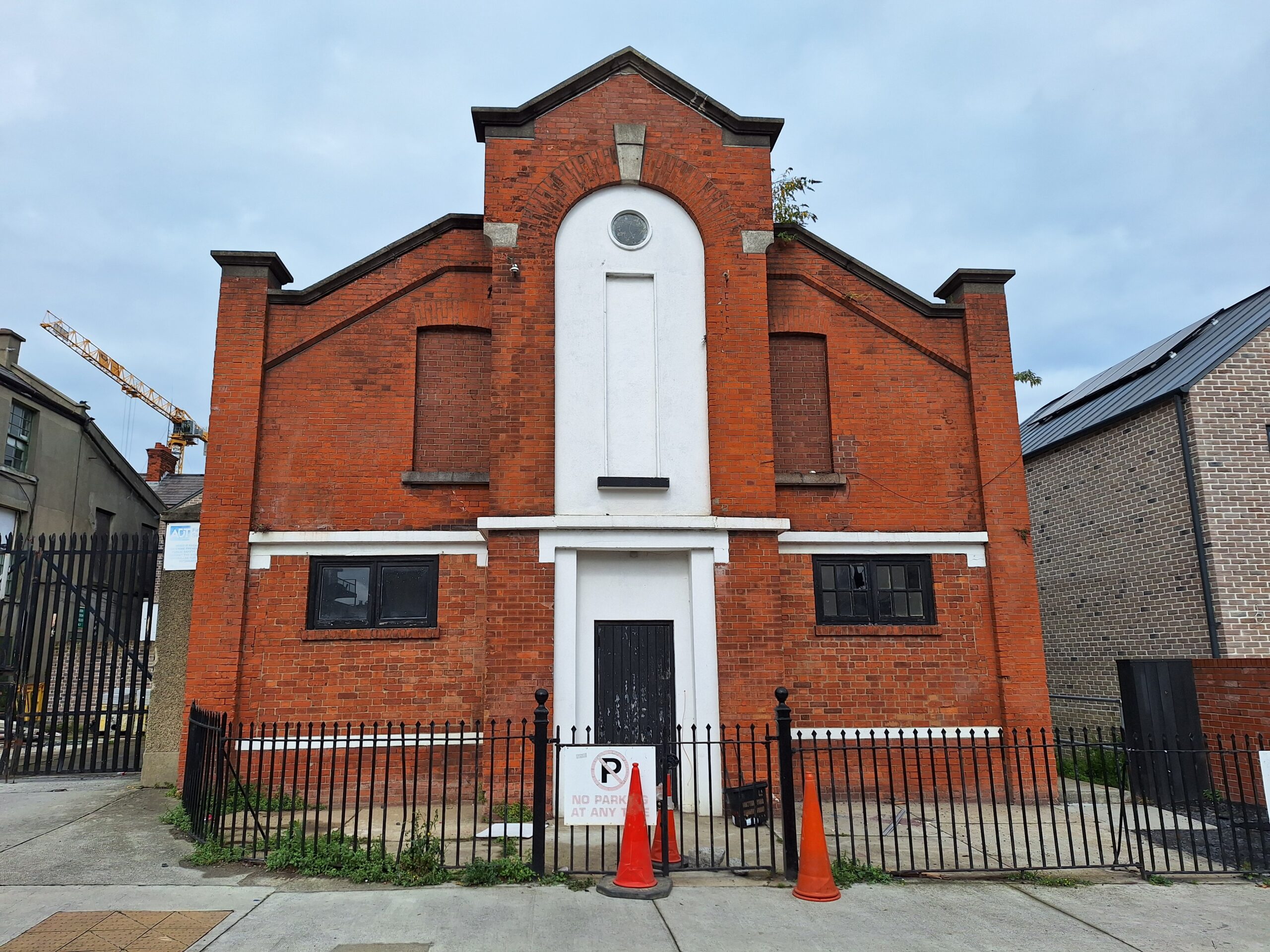
Dún Laoghaire-Rathdown County Council has secured €7 million in capital funding under Strand 2 of the THRIVE – Town Centre First Heritage Revival Scheme, co-funded by the Government of Ireland and the European Union. This transformative investment will breathe new life into two protected structures at the corner of George’s Place and Kelly’s Avenue, Dún Laoghaire converting them into a Centre for Creative Lifelong Learning.
The project focuses on the adaptive reuse of No. 9 George’s Place, a former hotel dating from 1831, and the red-brick former Wash House, built in 1910 to provide bathing and laundry facilities for the community in the surrounding courts and lanes. These protected structures will be restored and extended to create a vibrant, inclusive educational and cultural hub. The Centre for Creative Lifelong Learning will feature studio spaces, teaching rooms, multipurpose areas, and social spaces, supporting programmes in animation, filmmaking, music, and more. It will also foster connections with the planned primary school at the adjacent former Fire Station.
As part of Open House Junior, there will be a fun and interactive art / architecture workshop on Saturday 11 October in the former Wash House for children to participate in the design of the Centre for Creative Lifelong Learning. In this workshop children will learn about the history of these two heritage buildings and explore ideas about the design for their reuse as a creative educational hub. The workshop is for children aged 8+ and can be prebooked on the OHD website.
This initiative stems from THRIVE Strand 1 funding, which supported the “Reimagining George’s Place – Revitalising through Reuse” integrated urban study. Extensive public engagement helped shape the vision for the reuse of these heritage buildings. The design for the reuse and extension of the buildings as an educational creative hub, developed by DLR Architects’ Department, reflects community input and was approved through the Part 8 planning process in April ‘25.
The regeneration will include a new three storey over lower ground floor extension to accommodate accessibility, improvements to the public realm and a biodiverse courtyard between the buildings that will demonstrate nature-based drainage solutions. The design enhances accessibility and energy efficiency, while preserving the architectural heritage of the site, aligning with the values of the New European Bauhaus – sustainability, aesthetics, and inclusion. The George’s Place and Wash House project exemplifies how strategic investment and thoughtful design can revitalise town centres. This project is co-funded by the Government of Ireland and the European Union through the ERDF Southern, Eastern & Midland Regional Programme 2021-2027.

