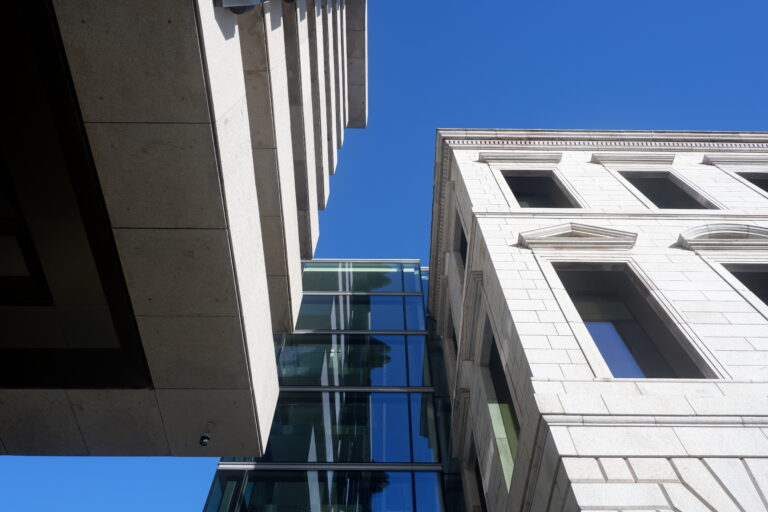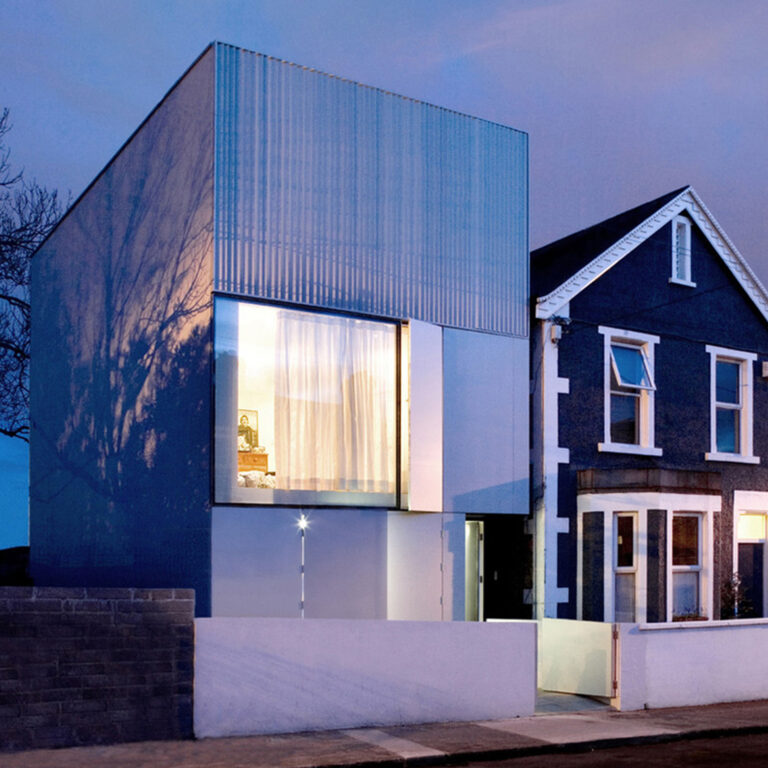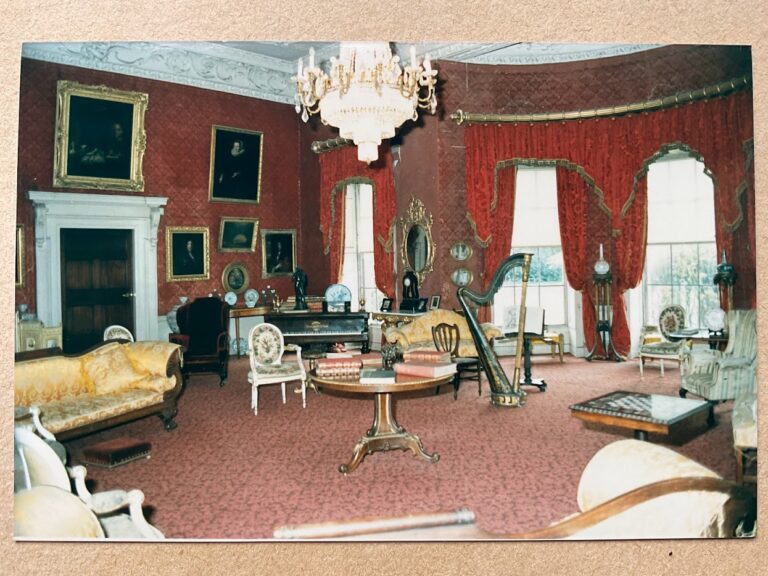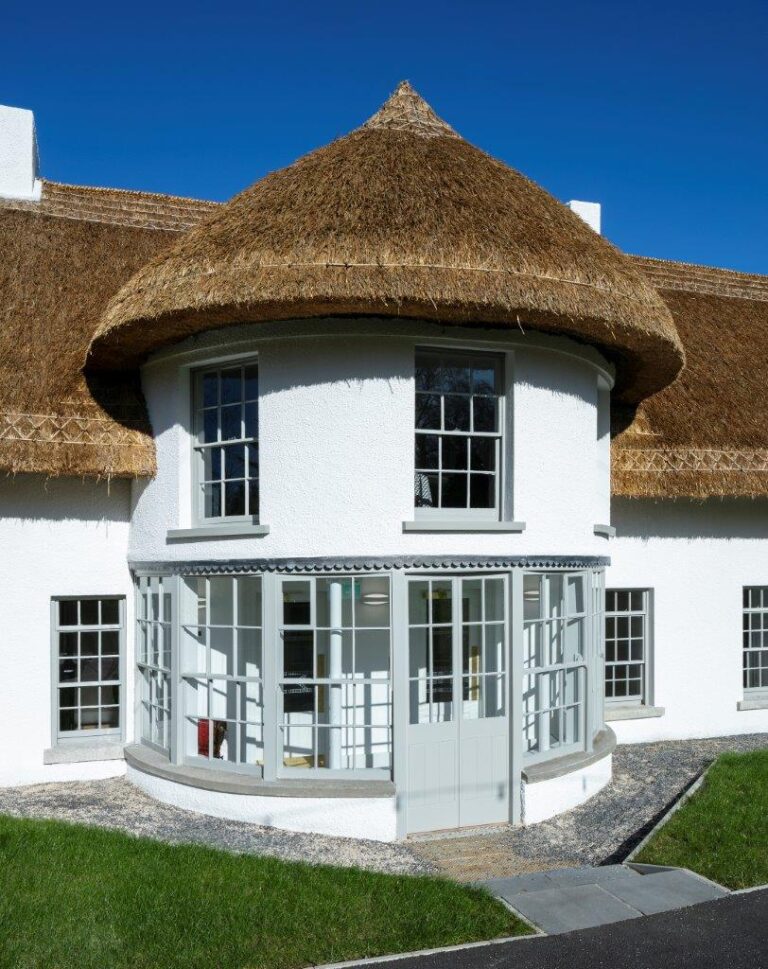Journal •
The Knife | Charlemont Street
The ‘thinning out’ policies of Dublin’s twentieth century planning – clearing city centre tenements and decanting their populations to the edge of the city – had a curious relationship with Le Corbusier’s 1925 declaration ‘Physic must be used elsewhere; we must use the knife.’ Abercrombie’s 1914 plan for the city in which they originated anticipated ‘the knife’; his 1941 plan continuing them endorsed it. Dublin was modernising without explicit modernism. Curiously, this is both true and not true of Charlemont Street.
Within Open House Dublin’s lifetime, few frontages can have undergone such wholesale change as the west side of Charlemont Street. The knife was taken to the two maisonette blocks that edged the street, and to their siblings that gabled onto the road behind. Collectively, the Charlemont Street Flats were unremarkable – 1969 iterations of a type by now more overtly ‘modern’ in appearance and stripped of those quirks that were in any way endearing: their pebbledash and mosaic, their gullwing roofs and circular stair towers; they retained their only their typically windswept and ambiguous relationship with the street. The knife was taken to Ffrench -Mullen House too however, which was not without interest. Ffrench-Mullen House’s rear elevation – the one to the flats, not the street – is the one most often reproduced. It was in this elevation that the influence of Gropius was most apparent. The elevation to Charlemont Street itself was remarkable mostly for having direct access from the street to two internal stairs, so rejecting the deck-access from the rear solution typical of Herbert Simms’ Corporation blocks across the city. As experienced from Charlemont Street by passersby, this reinstatement of a tenement-type relationship to the street did little to relieve the distinct lack of visual interest in a ground floor façade almost blank tup to eye level.
Ffrench-Mullen House’s main points of interest were of the building however, rather than in it – they weren’t physical facts. The building was the modernist architect Michael Scott’s first public housing project. More interesting again was an unbuilt scheme for a vast three-armed 8-storey range on the site the maisonette blocks later occupied, positing a ‘bombastic socialist modernism’ as a road not taken in the Dublin imaginary. Ultimately, the most remarkable thing about Ffrench-Mullen House was perhaps the fact that it was built at all. Ellen Rowley described it as ‘a rare breed in that it was completed and occupied during the Emergency’.
Charlemont Street’s failure was undeniable; reaction to its demolition muted. There is no small irony in the modernist idea of the knife removing a modernist building which was interest not so much for its physical fact than for the ideas that surrounded it. In the demolition of Charlemont Street we saw modernist urbanism at its most unsentimental. In its rebuilding we see some ideas of ‘physic’ that modernism explicitly rejected returning – a direct relationship to the street; some public use at ground floor; views into the building’s internal activity. In its paradoxes Charlemont Street perhaps maintains the city’s curious relationship to modernism. It’s hard to imagine anyone declared that physic must be used elsewhere, here we must use the knife; but someone must have said it.
Contributed by Colin King MRTPI
References
Le Corbusier; translation F. Etchells; ‘The City of Tomorrow and Its Planning’, London, Architectural Press, 1971.
Rowley, Ellen; ‘Housing, Architecture and the Edge Condition – Dublin is Building, 1935-1975’, Oxford, Routledge, 2019.
Rowley
 Charlemont Street Flats (Photo: UCD Digital Archive)
Charlemont Street Flats (Photo: UCD Digital Archive) 



