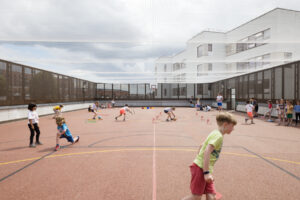Dublin 7 Educate Together NS by Grafton Architects
The new school is located within the TUDublin Campus in a part of Dublin city which is undergoing extensive transformation and will form part of the matrix of contemporary buildings which will enrich this sector of Dublin, aiming at a future where the area will be thriving with University facilities, open landscaped spaces and an increased residential community.
The new school comprises two separate buildings: one, which contains the Sports Hall, is positioned along Grangegorman Upper. This facility provides large interconnecting rooms for the school and has the potential for independent, after-hours use. The second building contains all Teaching Facilities. This building runs parallel to Ivy Avenue.
The Teaching Block houses the Assisted Learning Classes on the Lower Ground Level as well as the Administration Reception areas. The Upper Ground, First, Second and Third levels contain classrooms clustered in groups of three, accessed off two staircases. The Staff Room on the Upper Ground level looks out over the entrance area; three Special Education Rooms are positioned on the first and second floors; the Library is placed on the top floor.
Outdoor Play areas are on a number of levels. The Junior Play Area, the Assisted Learning classes with their hard and soft Play Areas and Sensory Garden are accessed via the main entrance gate; Play Areas 1 + 2 are accessed by means of three steps and ramp; Ball Court 2 is on ground level with direct access to the ‘Green Finger’ Playground. This level is accessed by external stairs and lift, as is Ballcourt 1, which is positioned on the roof of the Sports Hall.
