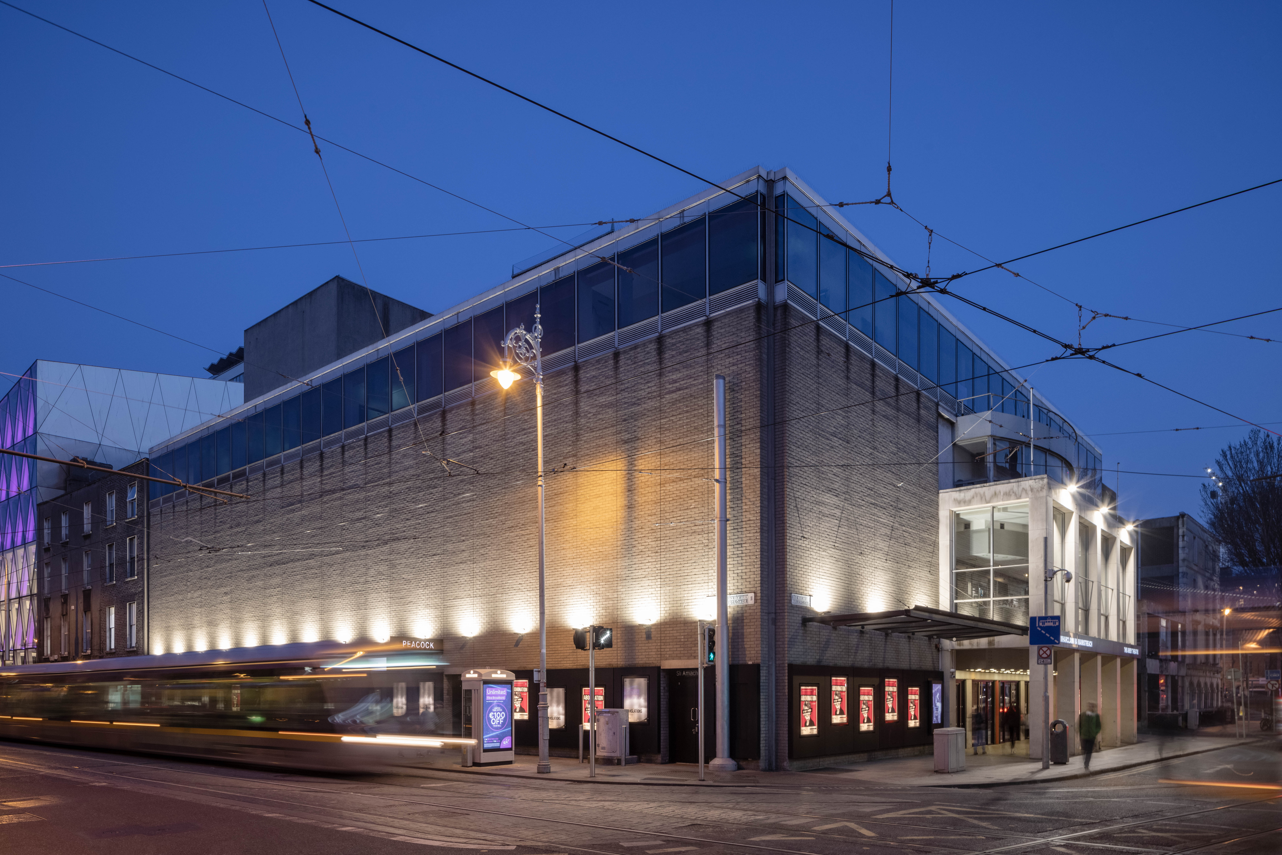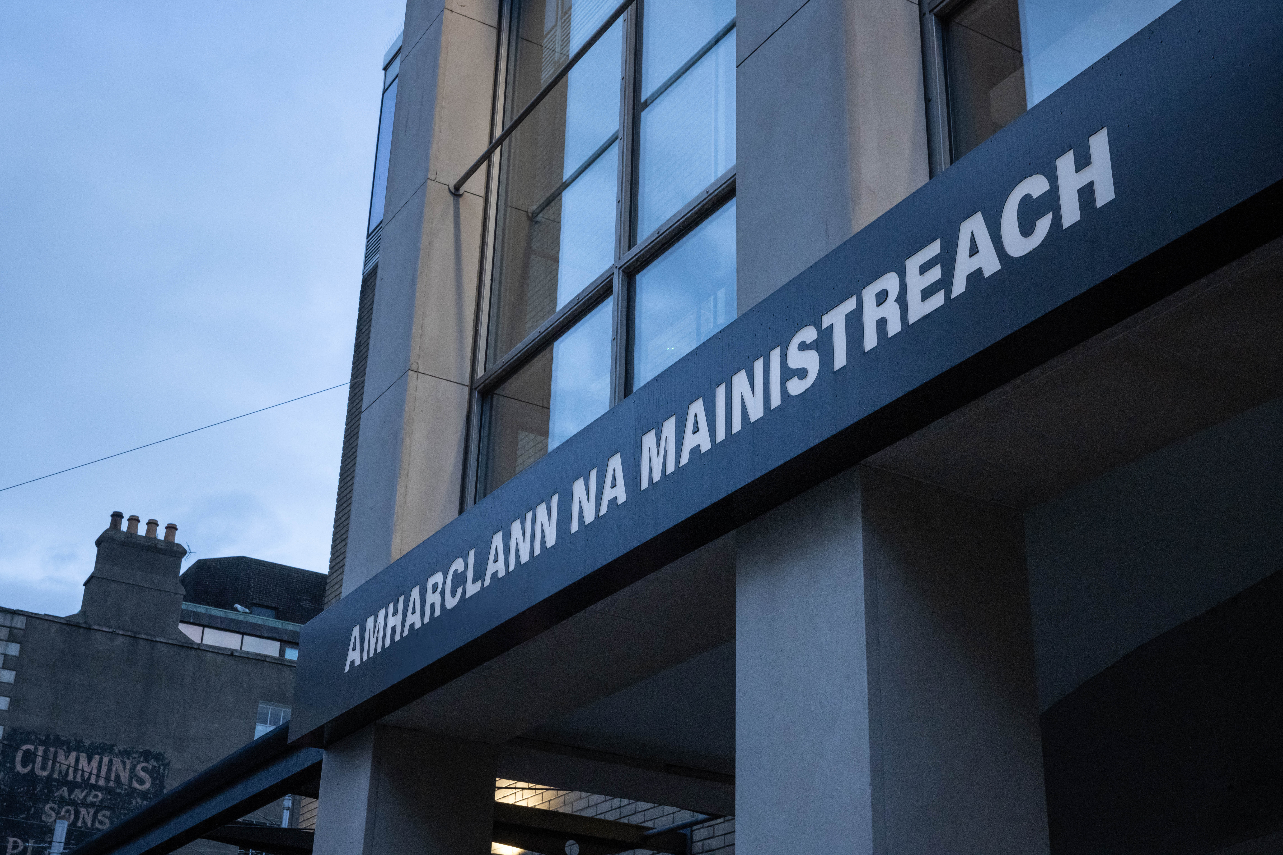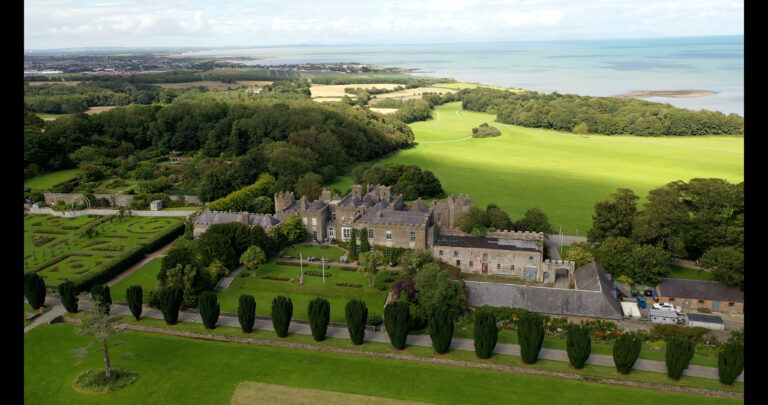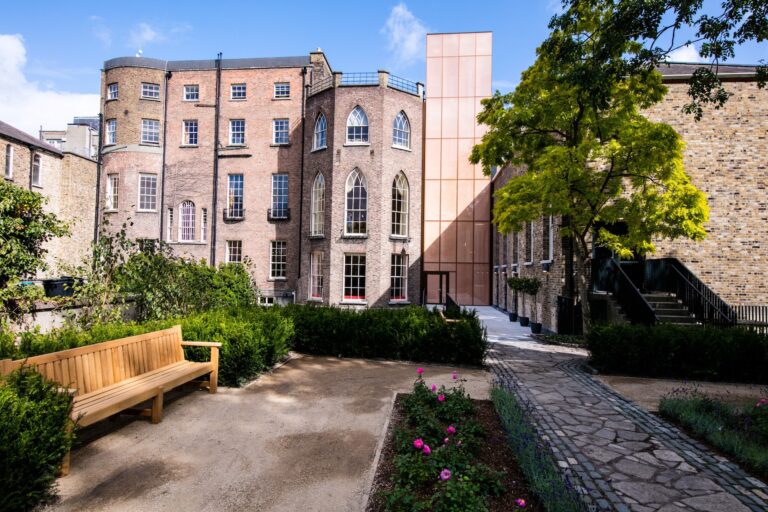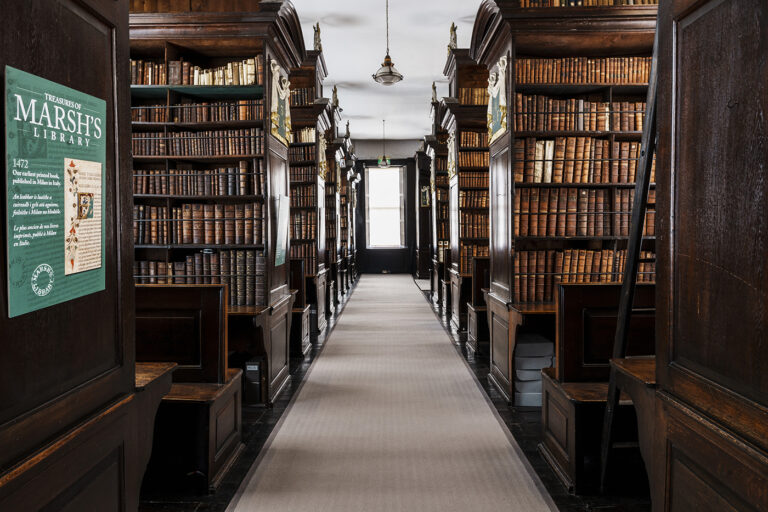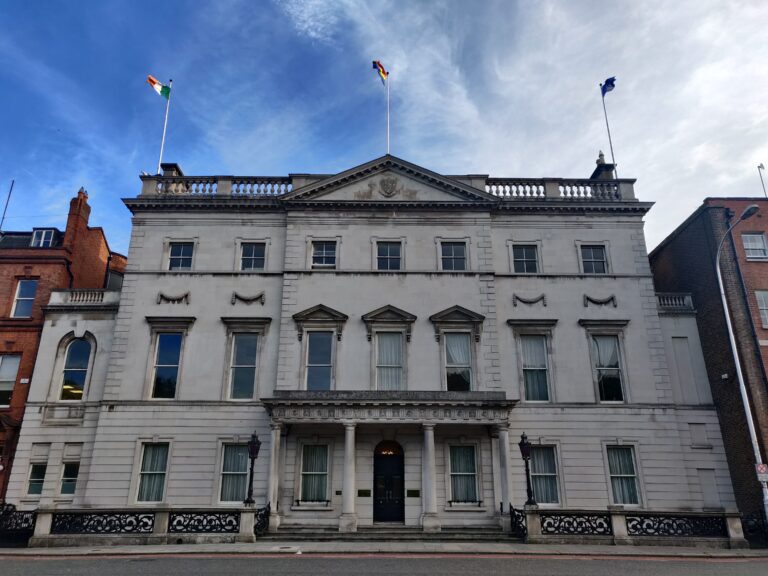Abbey Theatre Tour
Abbey Theatre, Abbey Street Lower, North City, Dublin 1
Dates & Times
- Saturday 14th October:
- 10am – 11.15am
- 11am – 12.15am
Tour type
- Building Tour
Architect
Michael Scott
Tour Information +
The Abbey Theatre first opened in 1904, but the original building was badly damaged by fire on the 15th of July 1951. The current building opened in July 1966 and was designed by Michael Scott and Partners. It occupied the same site as the original theatre, and was in the architectural style of austere modernism.
This tour will offer a special look at the building that has been the Abbey’s home for more than five decades. The tour will look at the history of the building, the site, and the auditorium, combining a backstage tour element of the current production.
This tour is pre-book only.
Accessibility Information
This tour is not wheelchair accessible
Photography Credit
© Ste Murray
Share
Booked Out
