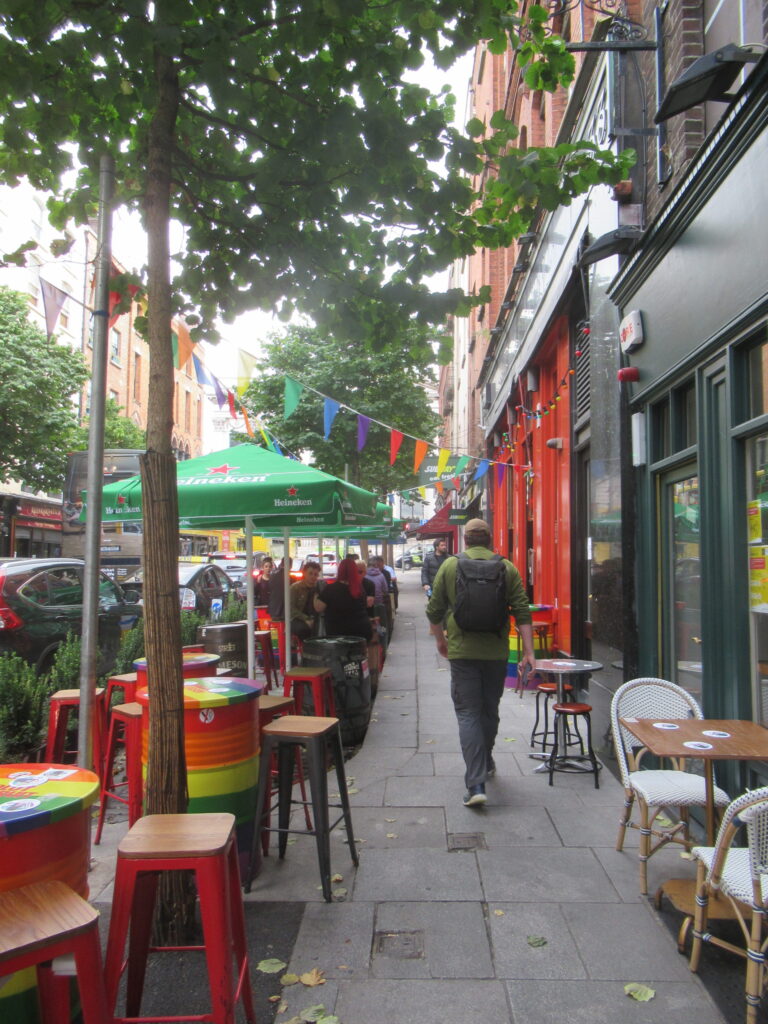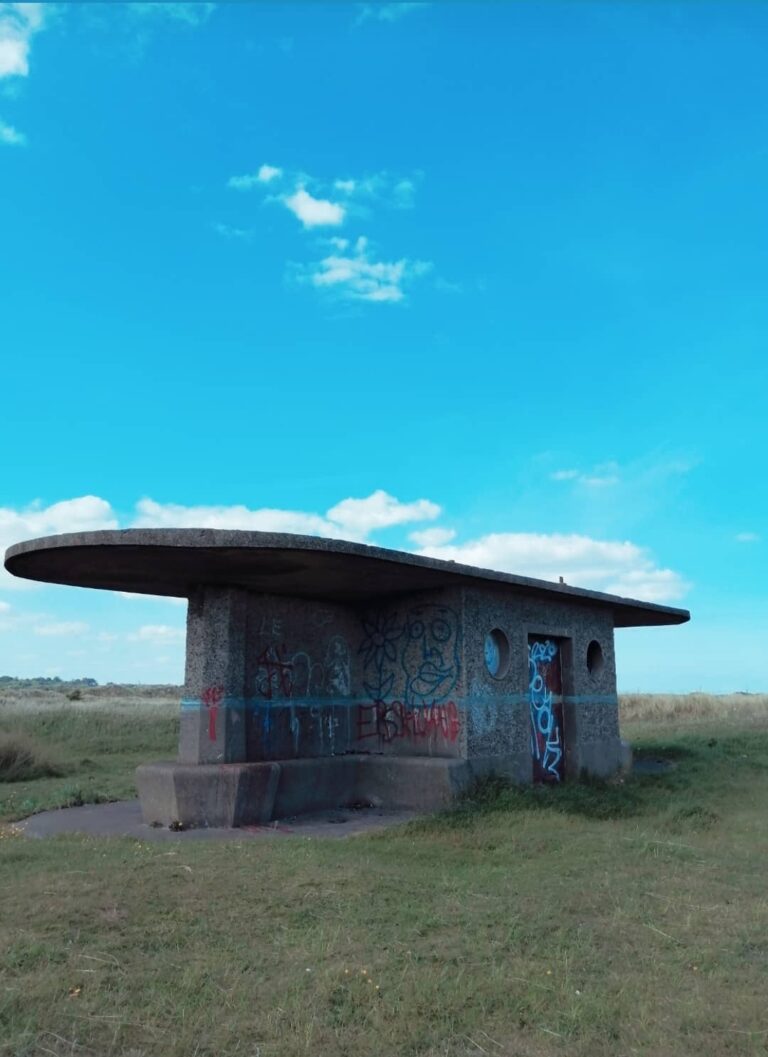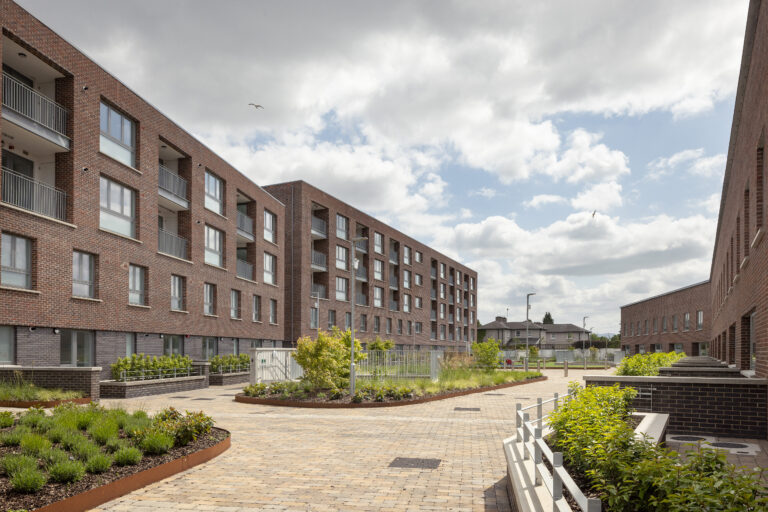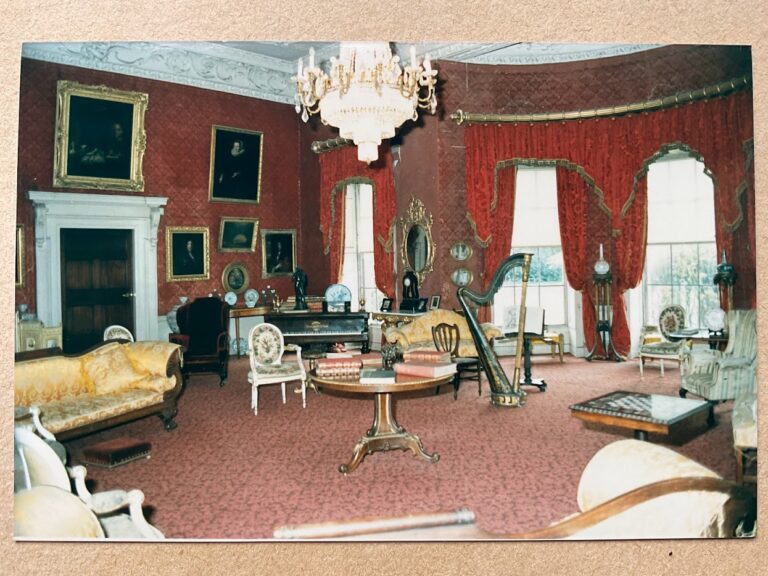Journal •
Architecture + Place
Architecture has a multifarious relationship with place. A piece of architecture must integrate into its context; it should situate someone in their environment; and it has the power to forge connection between disparate parts of a place. Architecture should build upon the characteristics of which a place is comprised. These include topography (the physical landscape); history (how has the place evolved over time); and materiality (its composition and matter). Design that incorporates these elements can reflect, capture and contribute to the soul of a place.


Rust-ic House, Co. Kerry
The design for Rust-ic House – a modern extension to a traditional cottage – hinges on the rolling landscape of rural County Kerry. The house overlooks Caragh Lake, a place of striking natural beauty, captured by many famed artists such as Irish Impressionist painter, Edward Louis Lawrenson (1860-1940). The building’s relationship with place is based on integration. Its materiality and form are highly sensitive to the otherwise untouched and untamed landscape.
Formally minimal and modest, the gabled bedroom extension mirrors the existing vernacular structure and its ingrained symbolism of rural domesticity. The house is physically submerged into the hillside – a roof-lit subterranean corridor connects the extension with the cottage.
The extension’s materiality responds to the transient, everchanging surrounding environment. Cast in situ with timber planks, the concrete structure carries the imprint of woodgrain. This textured surface is treated with iron oxide, rendering a rusty appearance that blends with the earth tones of the landscape.
Like the weathered hillside, the structure is moulded and transformed by the elements. The woodgrain texture is accentuated in rain, and the red hue deepened. It bears the mark of the place.


Fumbally Enterprise Hub, Dublin 8
The vision for Fumbally Enterprise Hub as a piece of architecture was to situate; to ground people with a sense of place in a site that has lain idle for several years. The proposal presents a strong architectural set piece to define and activate the underutilised streetscape and to provide an inviting civic space for local enterprise.
The building’s function pays tribute to the area’s early role as a centre of employment. One of the oldest parts of Dublin City, the Liberties developed a tradition of industry and craft from the 12th century. Local industry fell into decline in the 19th century but the remnants have remained central to the identity of the area. From the surviving malthouse buildings of the Blackpitts to Joyce’s evocative reference to “the tanyard smells” of “Fumbally’s Lane” in Ulysses, its innate industrial character lives on in the collective memory of the place.
The Enterprise Hub aims to preserve the commercial and creative character of Fumbally’s mercantile past and build upon the organic culture of start-ups in the area.
The building’s materiality and form are at once contextually conscientious and striking. Directing perspective away from neighbouring properties, the distinctive jagged façade maintains the privacy of existing residents. The russet anodised aluminium complements Dublin’s signature red brick which appears in the 19th-century terraces edging the site on New Row.
The building fills a hole in the urban fabric with a spatial anchor that is reverent of the area’s history.


Dock Mill, the Dublin Docklands
The concept for Dock Mill is rooted in its waterfront context. The waterfront is a unique edge environment, acting as a threshold between land and water. In the words of urbanist Jane Jacobs, “The waterfront isn’t just something unto itself, it’s connected to everything else.” The boardwalk proposed as part of the project is connective in nature, drawing pedestrians to the previously inaccessible dockside and linking the row of buildings that border the water.
The boardwalk undulates along the dock, suggesting movement and encouraging engagement with the water. This newfound sense of navigation plays to the dockland’s historic role as a point of transport and trade.
Beyond this history, the design for Dock Mill draws on the vitality of the river. Utilising timber, the building extension and boardwalk reconnect with this natural resource, bringing warmth to temper the starkness of the industrial brick and steel. The treelike form of Dock Mill, with its wide-spanning boardwalk roots and upward-reaching timber rafters, embodies spatial connection.
Contributor Niamh Darling, Urban Agency





