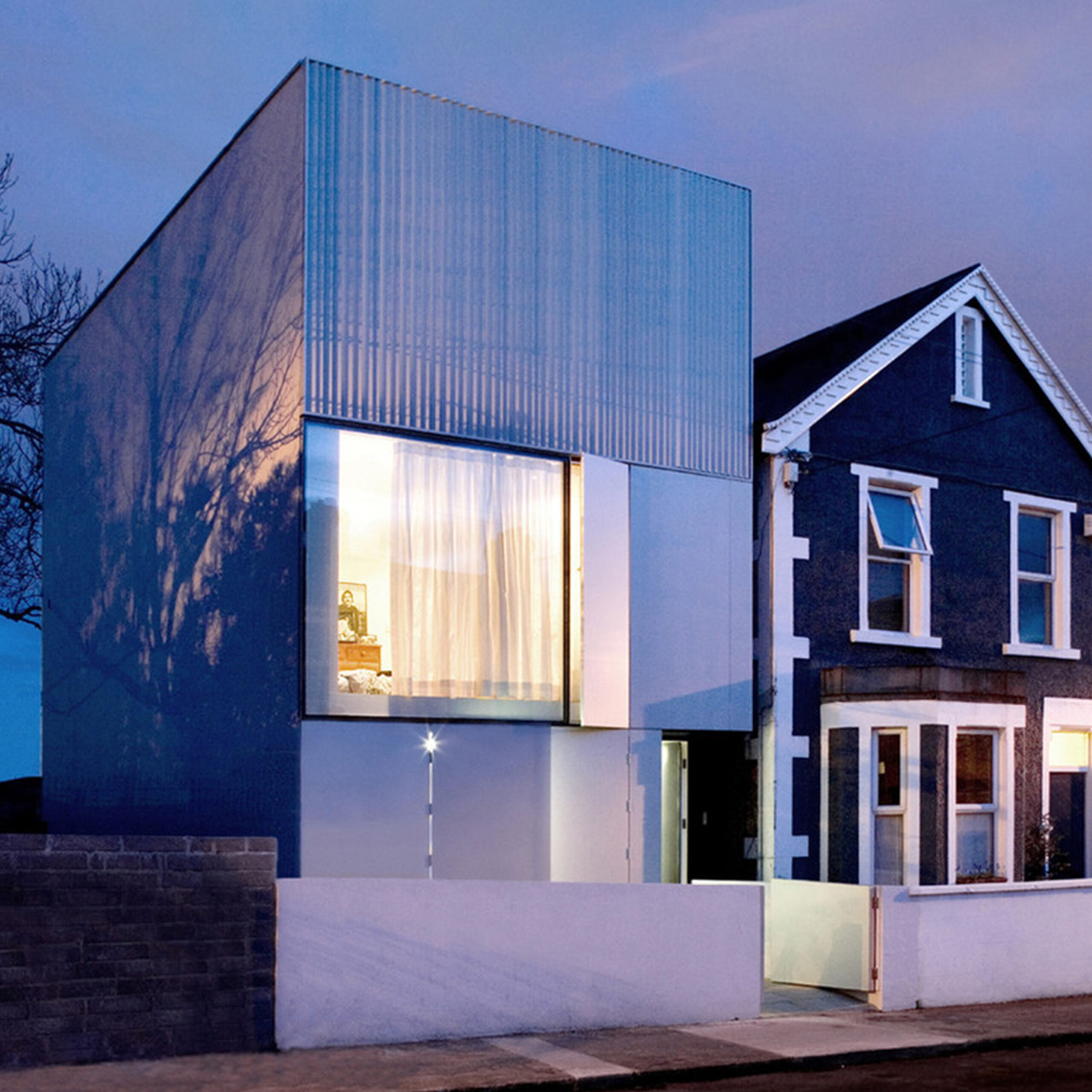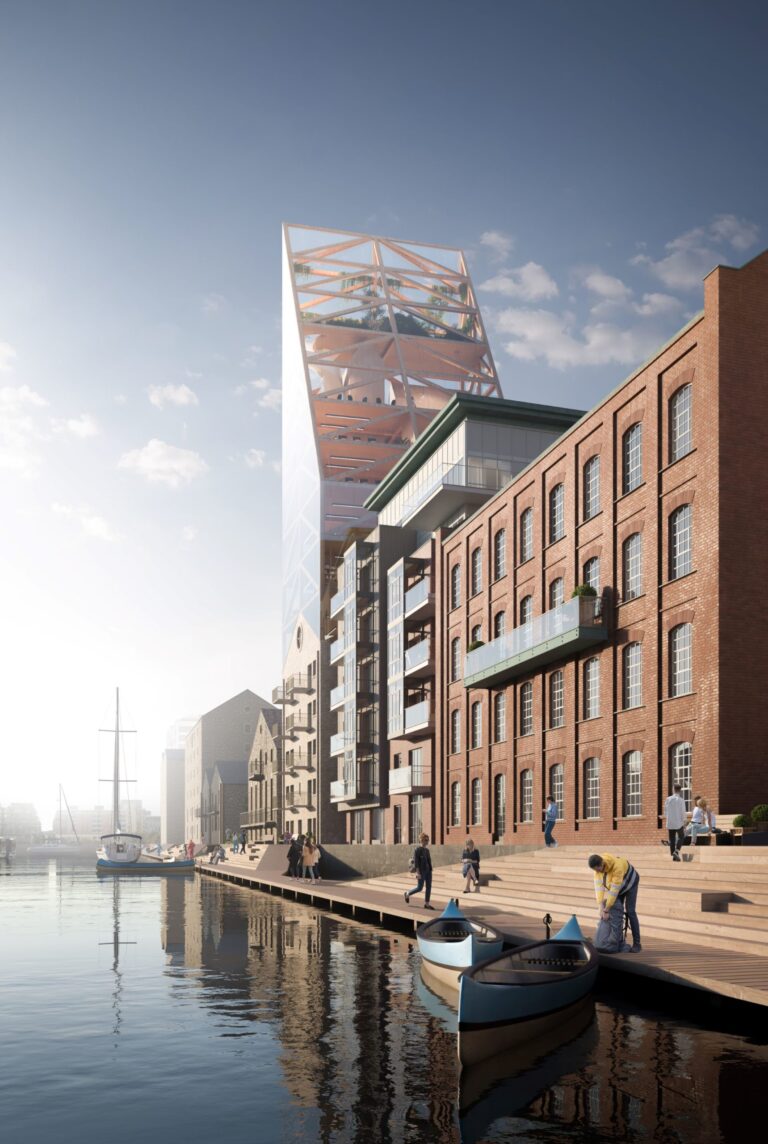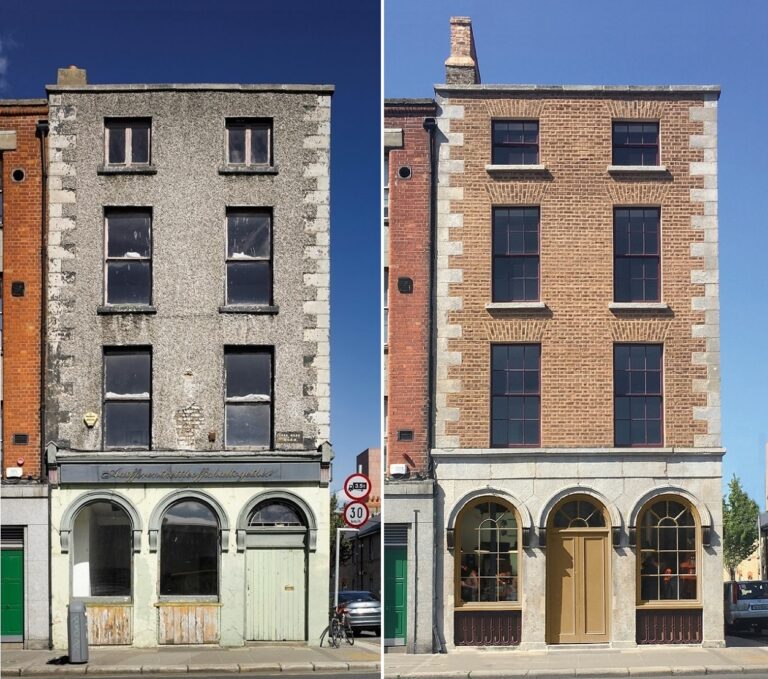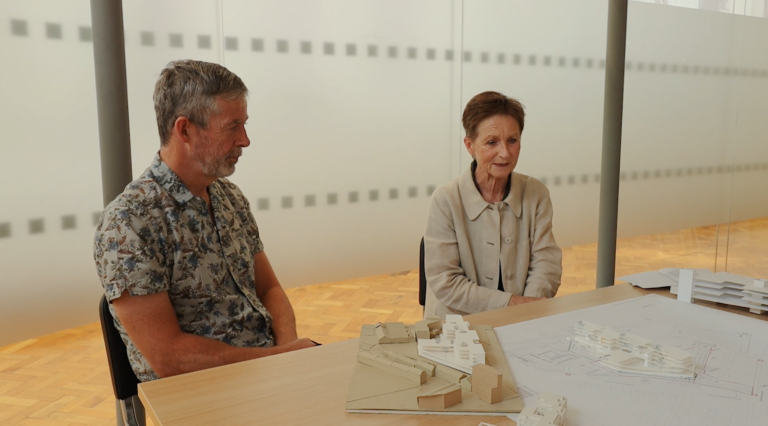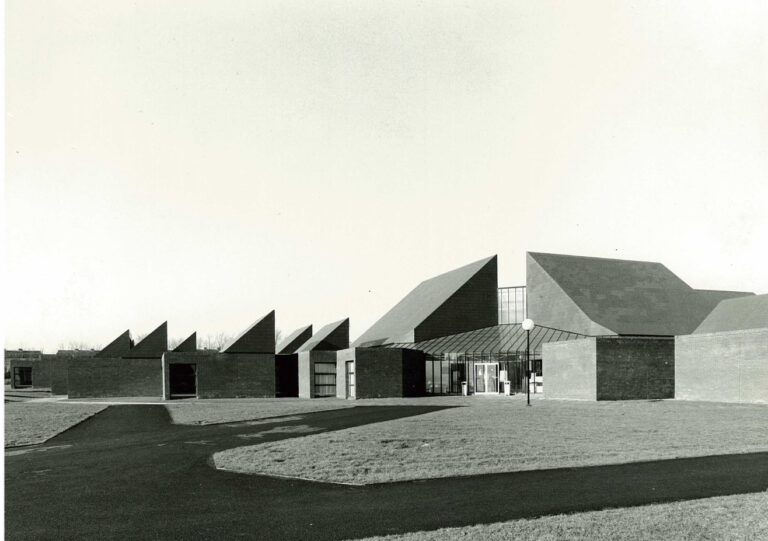Journal •
5 Favourite Buildings in Dublin – Volunteer Testimony
Scots Presbyterian Church
The building is adjacent to a disused Presbyterian Scots Church which is a protected structure. The main church, which is now a very unique inviting reception space consists of lighting elements. The illumination of the triangular glass pieces surrounding the magnificently closed historical church provides a magnificent visual feast at night. This lattice structure concealing the 150 years old church provides mezzanine office floors on the upper floors.
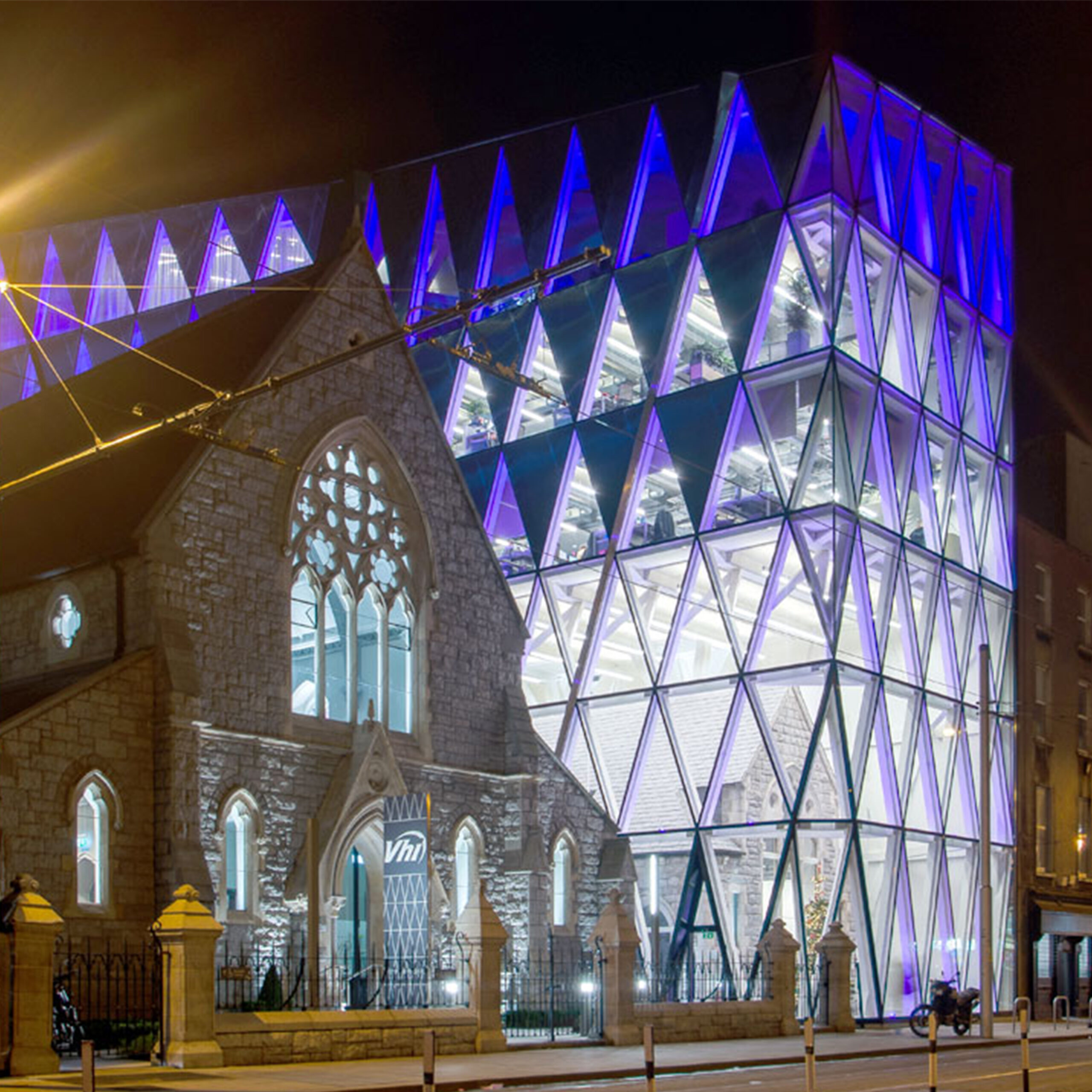
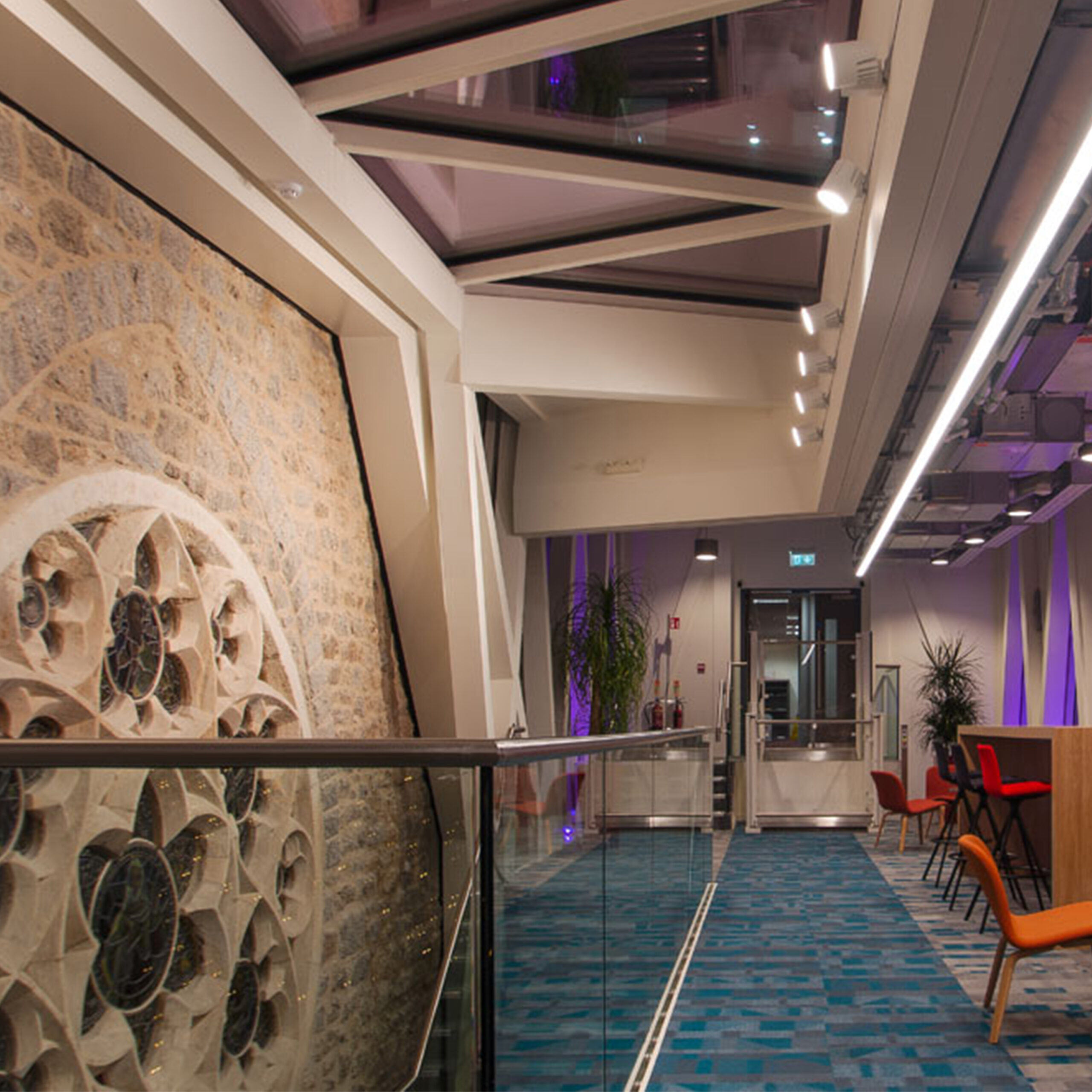
Grangegorman Residence
A style different from the traditional Dublin architecture, a modern building that makes you feel different at first glance. Unlike other residences, it has a rectangular plan and a flat roof. The irregularity of the aluminum cladding on the exterior causes the perception of volume to change.
The Long Room Hub Project
The Long Room Hub Project is in Fellows Square, in the heart of the most historic part of Trinity College. The Project is a four story rectangular building with overhead skylights that create double height floodlit spaces for study and research. The exterior is covered with granite and the window openings are designed in various sizes, which leads to a difference in depth perception. In addition, light wells made on the facade pierce the volume and illuminate the interior with natural sunlight.
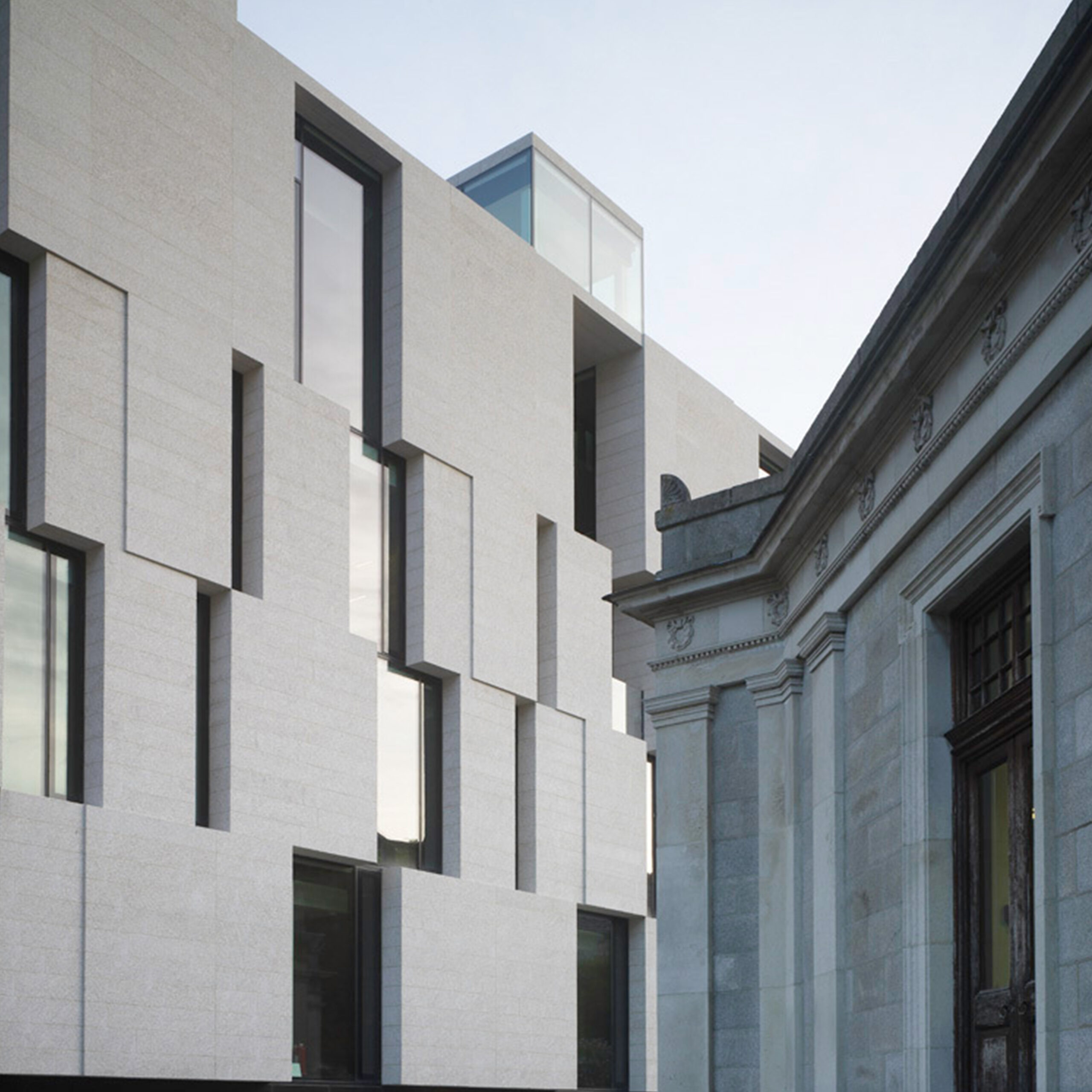
Kilmainham Gaol Museum
Built in 1796, this building was used as a prison for many years. Today, it is open to active visits as a museum. The atmosphere inside definitely impresses you. It is one of my favorite buildings in Dublin, fascinating both architecturally and historically. Inside the building, there are many other important details such as cut limestone walls, landings accessed by wrought iron walkways from the cast iron spiral stairs leading to the west end, elliptical headed door openings in each cell.
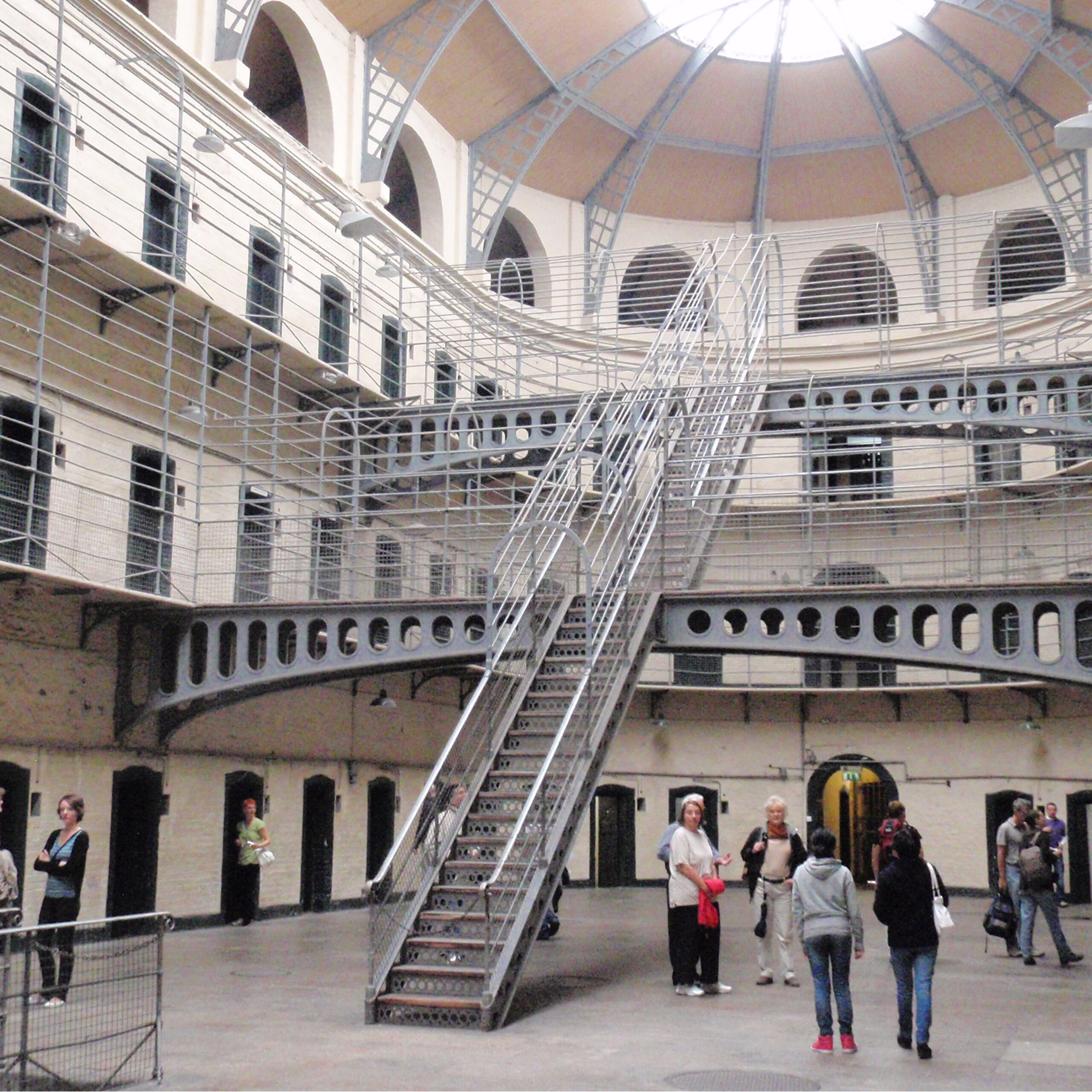
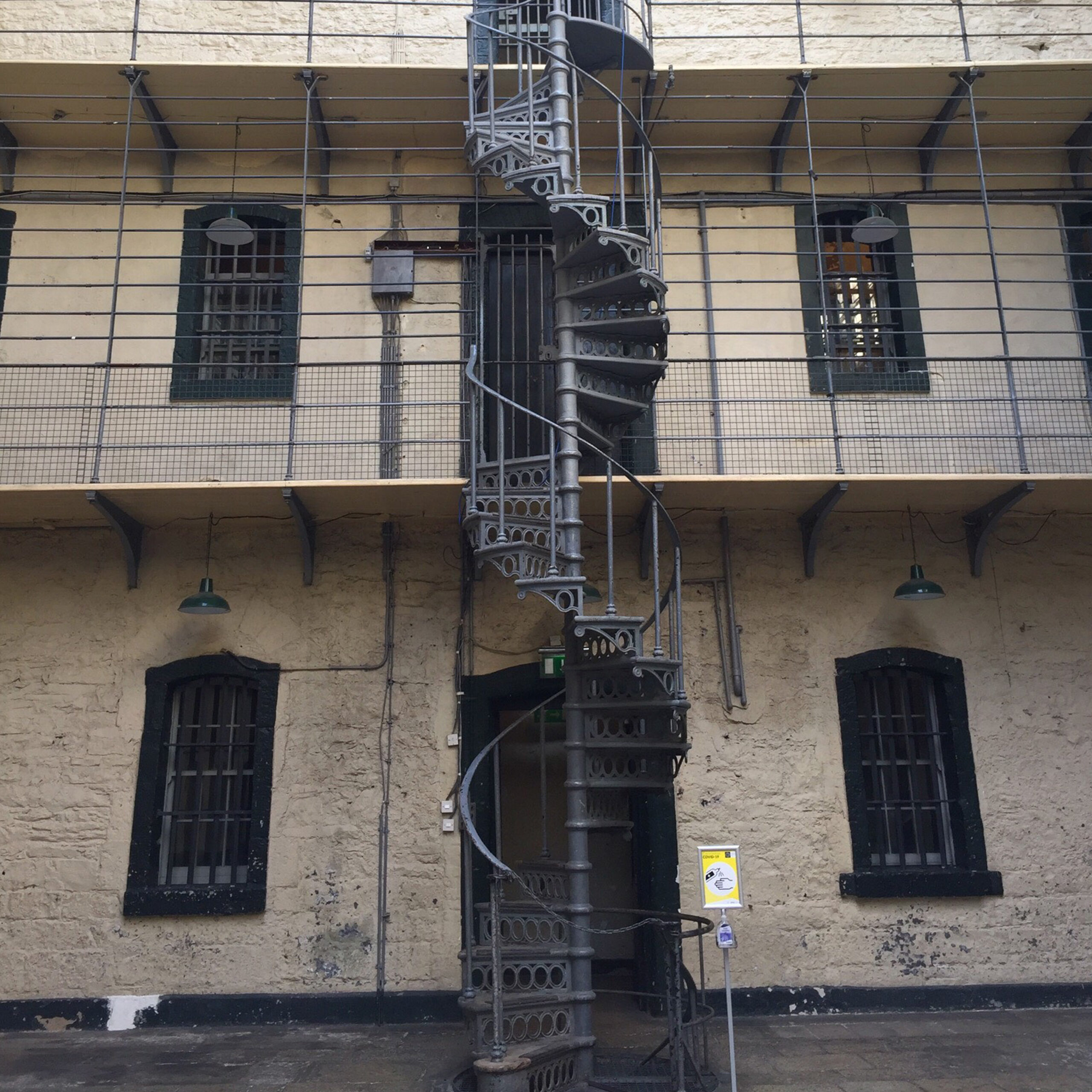
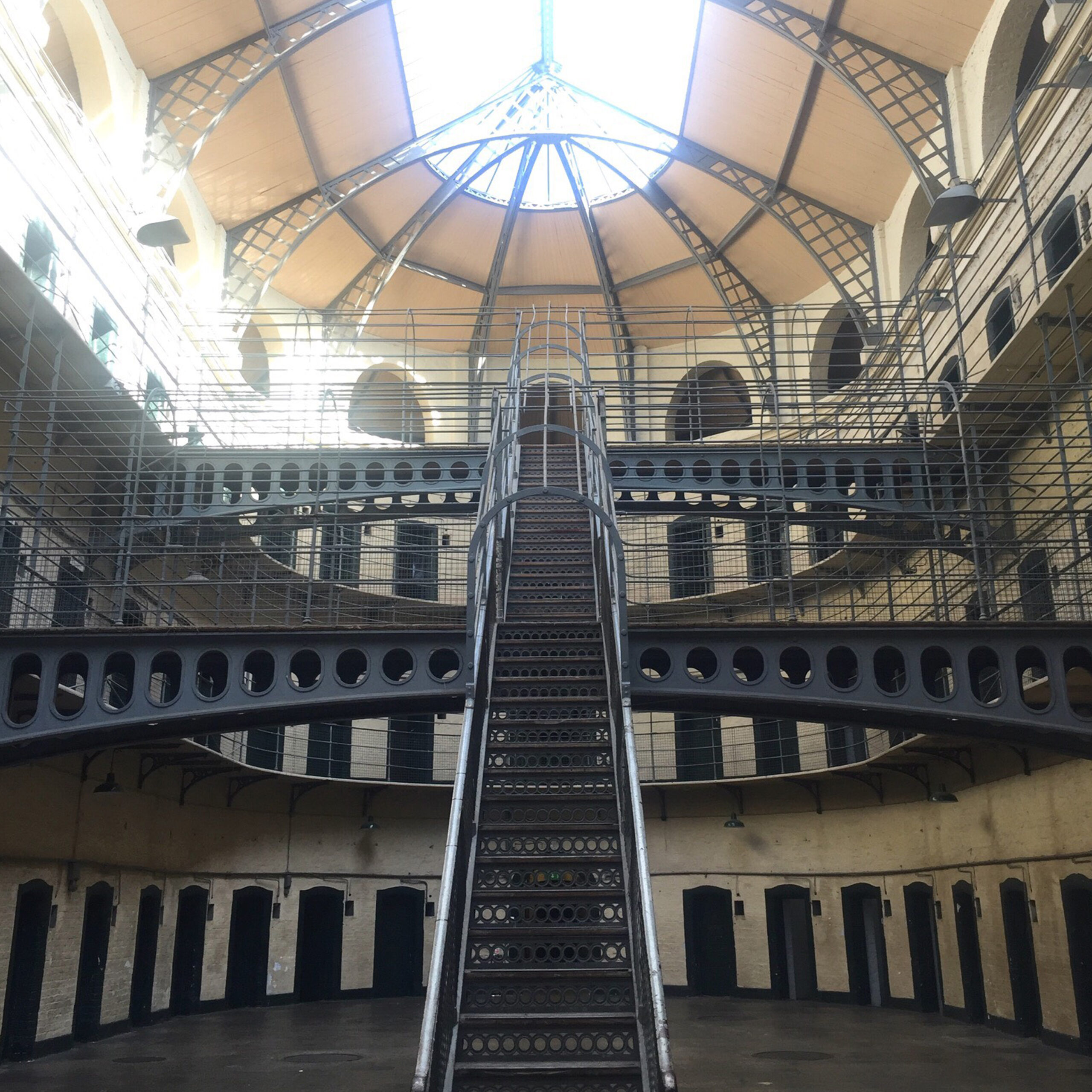
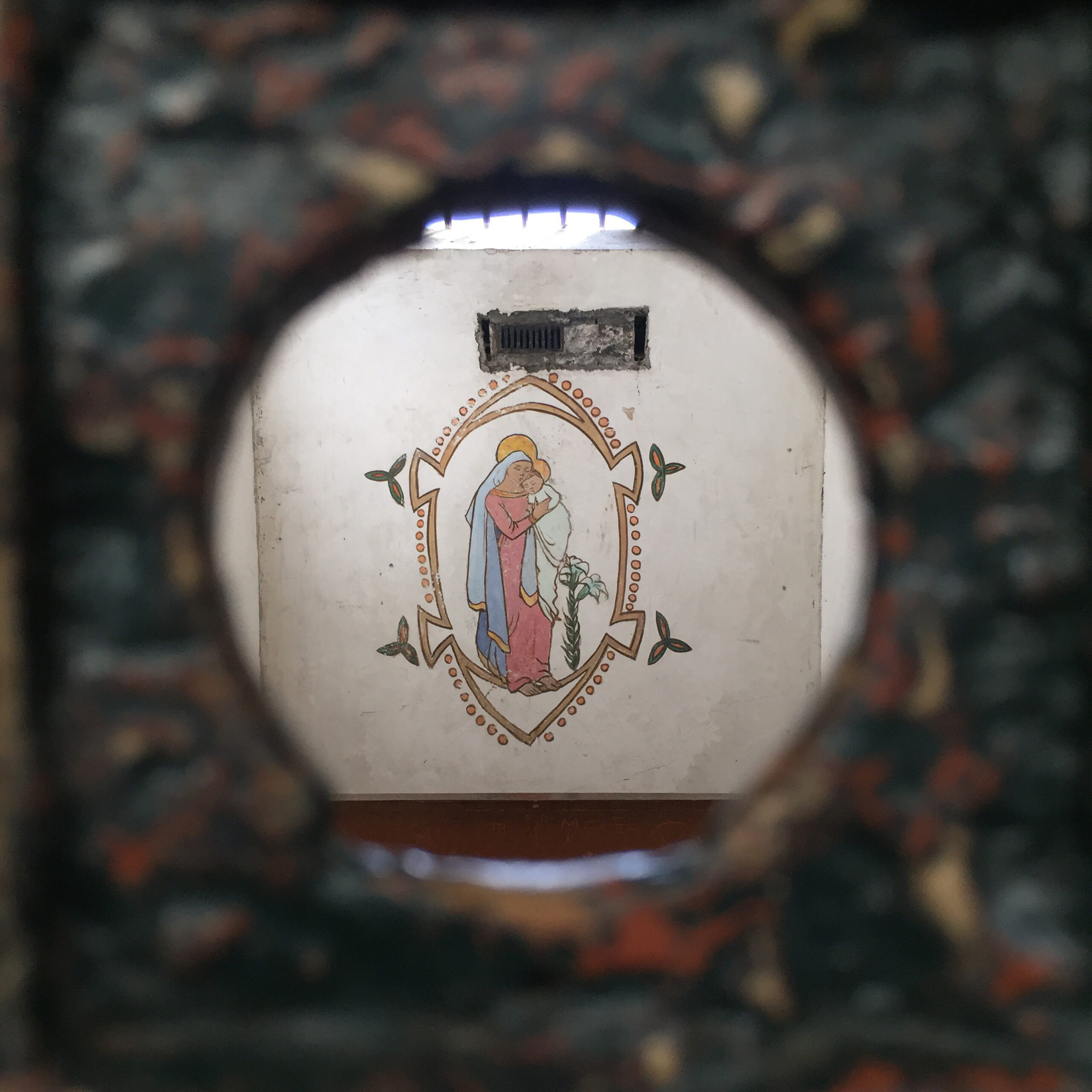
The Marker Hotel
The Marker Hotel is located by the Grand Canal. The entrance section, which contrasts with the rectangular classical design applied on the exterior of the building, draws attention. The fractured form applied on the front façade has been continued in the interior as well, and it is possible to sense a cave atmosphere when you enter the lobby. It has the largest open lobby in Dublin and the views are uninterrupted from the bar to the restaurant.
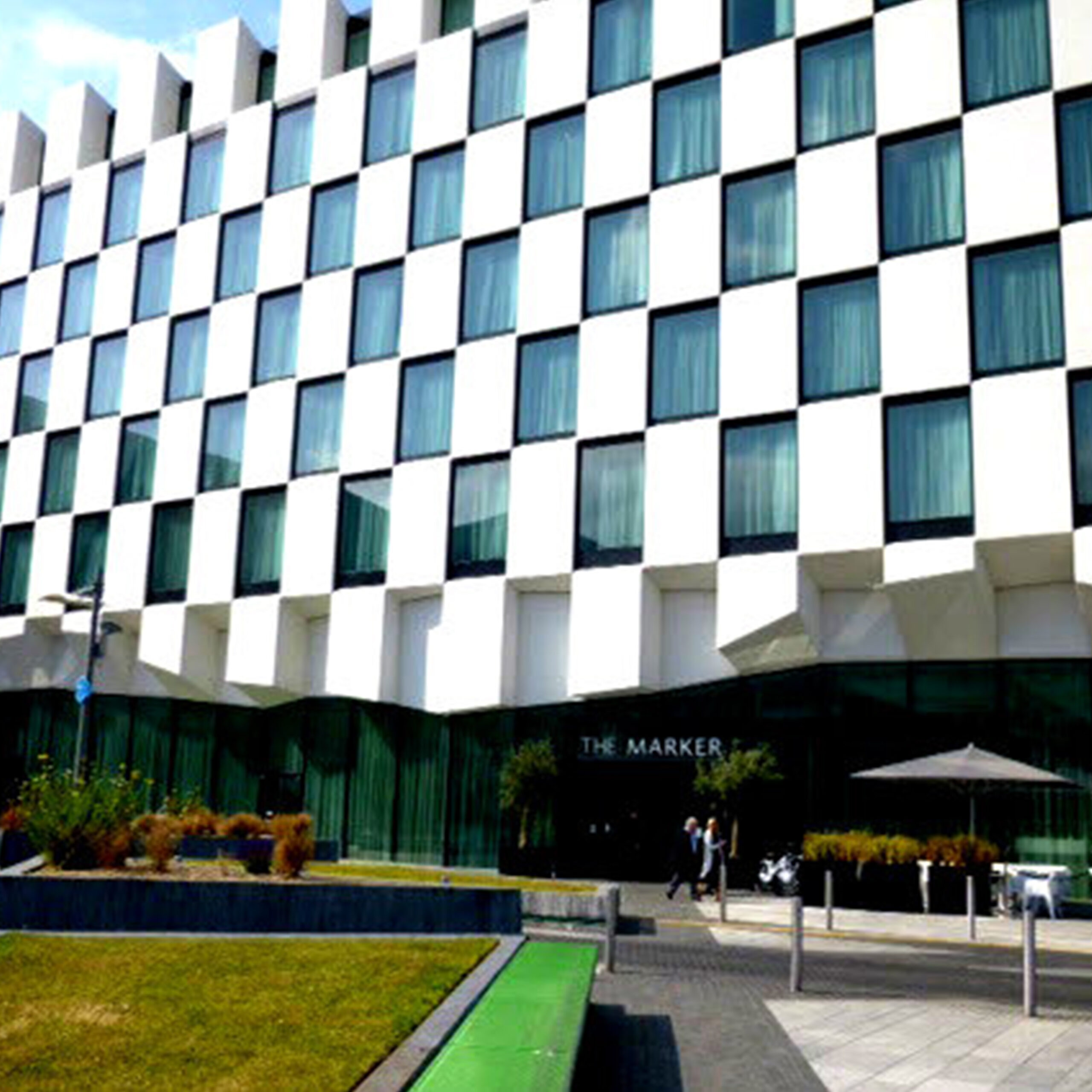
Contributed by Damla Arikan
Instagram @damlaaarikan
